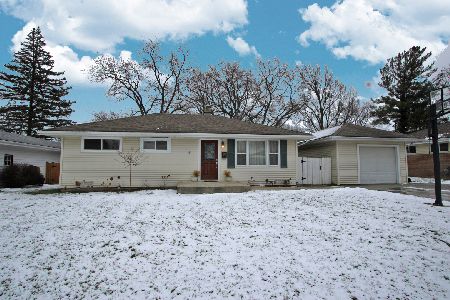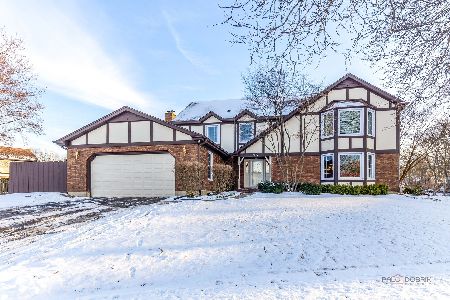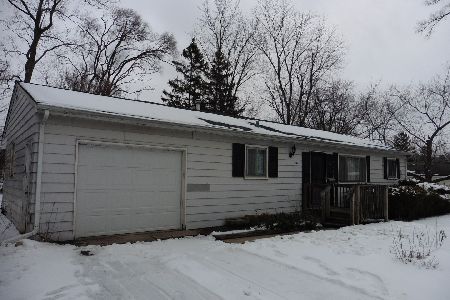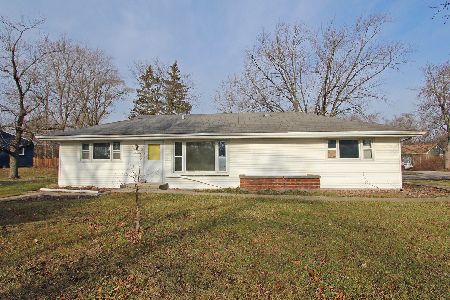4 Rugby Road, Lake Zurich, Illinois 60047
$162,000
|
Sold
|
|
| Status: | Closed |
| Sqft: | 1,400 |
| Cost/Sqft: | $116 |
| Beds: | 3 |
| Baths: | 2 |
| Year Built: | 1960 |
| Property Taxes: | $3,498 |
| Days On Market: | 5481 |
| Lot Size: | 0,00 |
Description
Recently remodeled ranch/open floorplan.Newer roof on home and garage.tiled foyer,Fresh paint,new light fixtures,Beautifully updated Bathrooms.Big eat in kitchen with breakfast bar/huge pantry!Cozy family room with gas/woodburning fireplace.large fenced in yard,big shed over a poured slab! newer landscaping!Maintenance free exterior! 13 MONTH HOME WARRANTY AS WELL, Sellers are very motivated, bring us an offer!
Property Specifics
| Single Family | |
| — | |
| Ranch | |
| 1960 | |
| None | |
| — | |
| No | |
| — |
| Lake | |
| — | |
| 0 / Not Applicable | |
| None | |
| Public | |
| Public Sewer | |
| 07714909 | |
| 14182030120000 |
Nearby Schools
| NAME: | DISTRICT: | DISTANCE: | |
|---|---|---|---|
|
Grade School
Seth Paine Elementary School |
95 | — | |
|
Middle School
Lake Zurich Middle - N Campus |
95 | Not in DB | |
|
High School
Lake Zurich High School |
95 | Not in DB | |
Property History
| DATE: | EVENT: | PRICE: | SOURCE: |
|---|---|---|---|
| 2 Nov, 2011 | Sold | $162,000 | MRED MLS |
| 5 Sep, 2011 | Under contract | $162,800 | MRED MLS |
| — | Last price change | $164,800 | MRED MLS |
| 20 Jan, 2011 | Listed for sale | $189,900 | MRED MLS |
Room Specifics
Total Bedrooms: 3
Bedrooms Above Ground: 3
Bedrooms Below Ground: 0
Dimensions: —
Floor Type: Carpet
Dimensions: —
Floor Type: Carpet
Full Bathrooms: 2
Bathroom Amenities: —
Bathroom in Basement: 0
Rooms: No additional rooms
Basement Description: Crawl
Other Specifics
| 2 | |
| Concrete Perimeter | |
| Asphalt | |
| — | |
| Fenced Yard,Wooded | |
| 100X101 | |
| Unfinished | |
| None | |
| Wood Laminate Floors | |
| Double Oven, Dishwasher, Refrigerator, Washer, Dryer, Disposal | |
| Not in DB | |
| — | |
| — | |
| — | |
| Wood Burning, Gas Starter |
Tax History
| Year | Property Taxes |
|---|---|
| 2011 | $3,498 |
Contact Agent
Nearby Similar Homes
Nearby Sold Comparables
Contact Agent
Listing Provided By
RE/MAX Plaza









