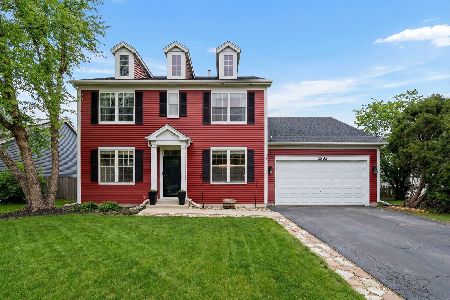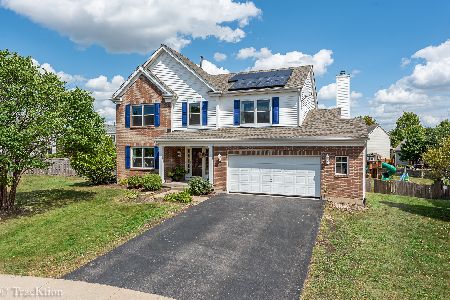4 Scarlet Court, Bolingbrook, Illinois 60490
$306,000
|
Sold
|
|
| Status: | Closed |
| Sqft: | 2,108 |
| Cost/Sqft: | $147 |
| Beds: | 4 |
| Baths: | 4 |
| Year Built: | 2000 |
| Property Taxes: | $8,110 |
| Days On Market: | 2724 |
| Lot Size: | 0,00 |
Description
On one of the most spectacular lots in all of Bolingbrook & in the PLAINFIELD 202 SCHOOL DISTRICT sits this warm & welcoming two-story home. The formal living & dining rooms feature Bamboo floors, wood blinds & plenty of natural light. The bright kitchen has abundant cabinetry with updated hardware, brand new ceramic tile backsplash, new neutral flooring, new light fixtures, island with storage, pantry closet & large dinette area. The cozy family room features a wood burning fireplace & large windows overlooking the backyard. The spacious Master Suite has vaulted ceilings, a huge walk-in closet & private bath with tiled shower, soaking tub & double sinks. Upstairs also offers three more bedrooms, a full bathroom & 2nd floor laundry. The full, FINISHED basement has a huge rec room, additional bedroom/office & full bathroom - great for related living! The fully fenced yard is unlike ANY you've seen, extending in every direction. Close to shopping, dining, golf courses & transportation.
Property Specifics
| Single Family | |
| — | |
| Traditional | |
| 2000 | |
| Full | |
| — | |
| No | |
| — |
| Will | |
| Somerfield | |
| 75 / Quarterly | |
| None | |
| Public | |
| Public Sewer | |
| 10083161 | |
| 1202194100160000 |
Property History
| DATE: | EVENT: | PRICE: | SOURCE: |
|---|---|---|---|
| 28 Jan, 2009 | Sold | $190,000 | MRED MLS |
| 8 Jan, 2009 | Under contract | $225,900 | MRED MLS |
| 15 Dec, 2008 | Listed for sale | $225,900 | MRED MLS |
| 16 Nov, 2018 | Sold | $306,000 | MRED MLS |
| 25 Sep, 2018 | Under contract | $310,000 | MRED MLS |
| 14 Sep, 2018 | Listed for sale | $310,000 | MRED MLS |
| 17 Nov, 2020 | Sold | $357,000 | MRED MLS |
| 23 Sep, 2020 | Under contract | $364,000 | MRED MLS |
| 1 Sep, 2020 | Listed for sale | $364,000 | MRED MLS |
Room Specifics
Total Bedrooms: 5
Bedrooms Above Ground: 4
Bedrooms Below Ground: 1
Dimensions: —
Floor Type: Carpet
Dimensions: —
Floor Type: Carpet
Dimensions: —
Floor Type: Carpet
Dimensions: —
Floor Type: —
Full Bathrooms: 4
Bathroom Amenities: Separate Shower,Double Sink,Soaking Tub
Bathroom in Basement: 1
Rooms: Bedroom 5,Recreation Room,Foyer
Basement Description: Finished
Other Specifics
| 2.5 | |
| — | |
| Asphalt | |
| Deck, Porch, Storms/Screens | |
| Cul-De-Sac,Fenced Yard,Landscaped | |
| 47 X 137 X 125 X 85 X 156 | |
| — | |
| Full | |
| Vaulted/Cathedral Ceilings, Hardwood Floors, In-Law Arrangement, Second Floor Laundry | |
| Range, Microwave, Dishwasher, Refrigerator, Washer, Dryer, Disposal | |
| Not in DB | |
| Sidewalks, Street Lights, Street Paved | |
| — | |
| — | |
| Wood Burning, Attached Fireplace Doors/Screen, Gas Starter |
Tax History
| Year | Property Taxes |
|---|---|
| 2009 | $6,693 |
| 2018 | $8,110 |
| 2020 | $8,886 |
Contact Agent
Nearby Similar Homes
Nearby Sold Comparables
Contact Agent
Listing Provided By
Realty Executives Elite








