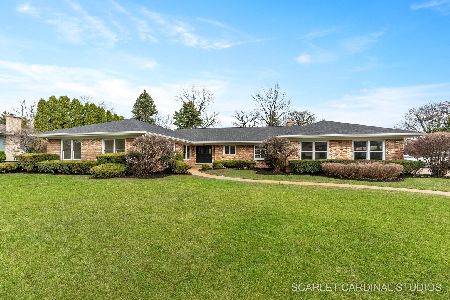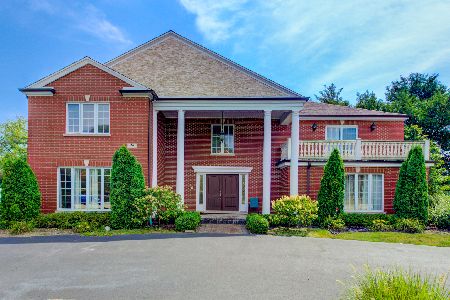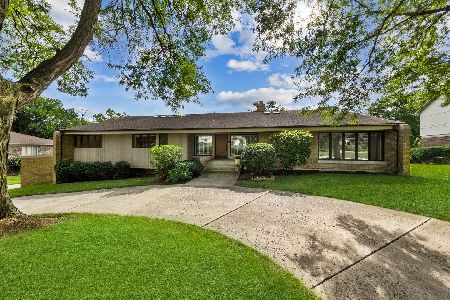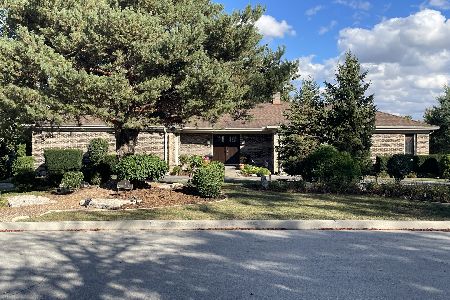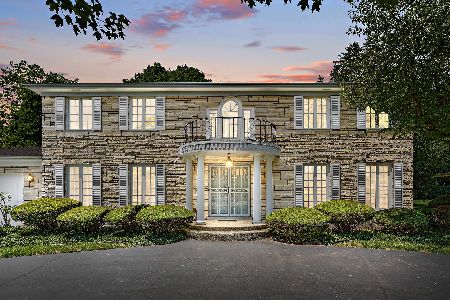4 Shelburne Drive, Oak Brook, Illinois 60523
$850,000
|
Sold
|
|
| Status: | Closed |
| Sqft: | 4,500 |
| Cost/Sqft: | $211 |
| Beds: | 4 |
| Baths: | 6 |
| Year Built: | 1975 |
| Property Taxes: | $11,737 |
| Days On Market: | 3943 |
| Lot Size: | 0,00 |
Description
MAGNIFICENT HOME WAS ONCE FEATURED ON {HGTV} QUALITY ABOUNDS!!!!ARCHITECTUALLY INTERESTING & EXTRAORDINARY DESIGN & DECOR MAKE THIS HOME HGTV WORTHY! GORGEOUS CHOICES IN WOOD FLOORS & CABINETS! THE VIEWS FROM THE KITCHEN/FR ARE BREATH TAKING!! The dream kitchen to include Viking ovens & 6 burner cook top, Sub Zero fridge & freezer, Thermador indoor bbq, wine cooler, custom cabinetry, 2 sinks, island and granite counters. An entertainer's living room and 2 separate dining rooms, 2 fireplaces, office, 2 laundry rooms, walk out finished lower lever w/ media center, recreation space, exercise room, wine cellar. State of the art home entertainment systems; whole house sound system, 2 media centers, security system with camera, cent vac, sprinkler system. Attached 3+ car heated garages. Modern landscape lighting, New HVAC systems. Great schools with Low Oak brook Tax
Property Specifics
| Single Family | |
| — | |
| — | |
| 1975 | |
| Full,Walkout | |
| — | |
| No | |
| — |
| Du Page | |
| — | |
| 350 / Annual | |
| Other | |
| Lake Michigan | |
| Public Sewer, Sewer-Storm | |
| 08924718 | |
| 0627204010 |
Property History
| DATE: | EVENT: | PRICE: | SOURCE: |
|---|---|---|---|
| 13 Jun, 2016 | Sold | $850,000 | MRED MLS |
| 25 Sep, 2015 | Under contract | $950,000 | MRED MLS |
| — | Last price change | $1,149,000 | MRED MLS |
| 16 May, 2015 | Listed for sale | $1,149,000 | MRED MLS |
Room Specifics
Total Bedrooms: 4
Bedrooms Above Ground: 4
Bedrooms Below Ground: 0
Dimensions: —
Floor Type: Carpet
Dimensions: —
Floor Type: Carpet
Dimensions: —
Floor Type: Carpet
Full Bathrooms: 6
Bathroom Amenities: Whirlpool,Separate Shower,Double Sink
Bathroom in Basement: 1
Rooms: Balcony/Porch/Lanai,Den,Deck,Eating Area,Enclosed Porch,Exercise Room,Foyer,Game Room,Great Room,Library,Media Room,Mud Room,Office,Pantry,Recreation Room,Screened Porch,Study,Sun Room,Walk In Closet,Other Room
Basement Description: Finished
Other Specifics
| 3 | |
| Concrete Perimeter | |
| Other | |
| Balcony, Deck, Patio, Screened Patio, Brick Paver Patio, Storms/Screens | |
| — | |
| 75 X 77 X 126 X 77 X 132 | |
| Unfinished | |
| Full | |
| Skylight(s), Bar-Dry, Hardwood Floors, First Floor Bedroom, In-Law Arrangement, Second Floor Laundry | |
| Range, Microwave, Dishwasher, Refrigerator, High End Refrigerator, Bar Fridge, Washer, Dryer, Disposal, Stainless Steel Appliance(s), Wine Refrigerator | |
| Not in DB | |
| — | |
| — | |
| — | |
| Gas Log, Gas Starter |
Tax History
| Year | Property Taxes |
|---|---|
| 2016 | $11,737 |
Contact Agent
Nearby Similar Homes
Nearby Sold Comparables
Contact Agent
Listing Provided By
RE/MAX Premier


