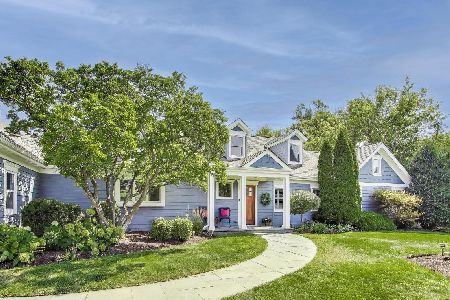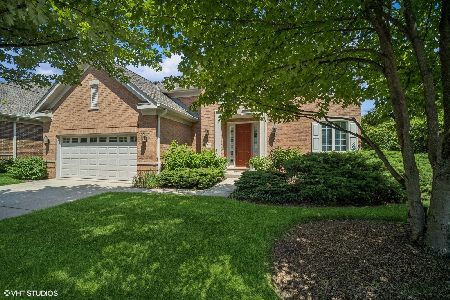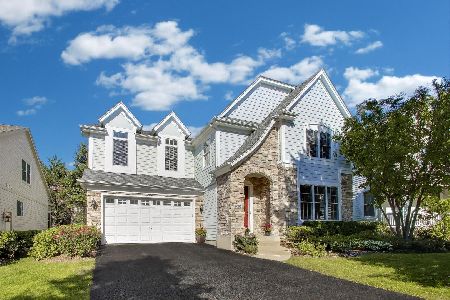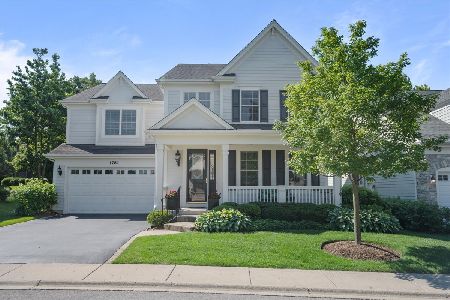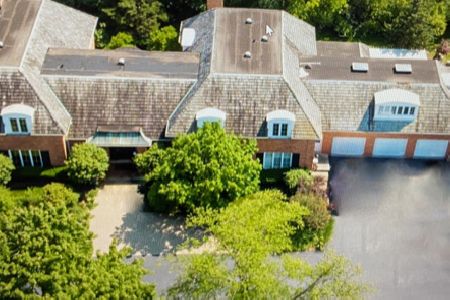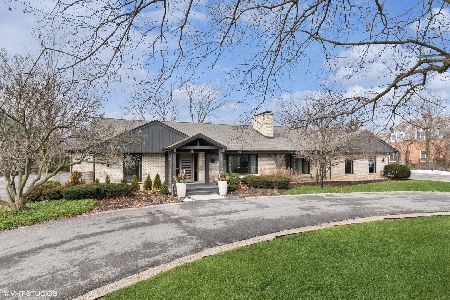4 Steeplechase Lane, Northfield, Illinois 60093
$1,240,000
|
Sold
|
|
| Status: | Closed |
| Sqft: | 4,537 |
| Cost/Sqft: | $285 |
| Beds: | 5 |
| Baths: | 5 |
| Year Built: | 1972 |
| Property Taxes: | $16,855 |
| Days On Market: | 3650 |
| Lot Size: | 1,19 |
Description
Nestled on a beautiful, lush and secluded acre, this wonderfully updated home with an open floor plan offers comfortable and gracious living. Filled with windows and doors facing the inviting pool and expansive rear lawn, the first floor has lovely formal rooms, a fabulous chef's kitchen which flows into the handsome family room, a huge master suite with his and her sinks, closets, and dressing areas, and a library/fifth bedroom with a full bath. The second floor includes two family bedrooms as well as a separate full suite, perfect for guests, teens, or a nanny. Lower level wine room and recreation space.
Property Specifics
| Single Family | |
| — | |
| Cape Cod | |
| 1972 | |
| Partial | |
| — | |
| No | |
| 1.19 |
| Cook | |
| — | |
| 0 / Not Applicable | |
| None | |
| Private Well | |
| Public Sewer | |
| 09045448 | |
| 04144070160000 |
Nearby Schools
| NAME: | DISTRICT: | DISTANCE: | |
|---|---|---|---|
|
Grade School
Middlefork Primary School |
29 | — | |
|
Middle School
Sunset Ridge Elementary School |
29 | Not in DB | |
|
High School
New Trier Twp H.s. Northfield/wi |
203 | Not in DB | |
Property History
| DATE: | EVENT: | PRICE: | SOURCE: |
|---|---|---|---|
| 12 Nov, 2015 | Sold | $1,240,000 | MRED MLS |
| 27 Sep, 2015 | Under contract | $1,295,000 | MRED MLS |
| 22 Sep, 2015 | Listed for sale | $1,295,000 | MRED MLS |
Room Specifics
Total Bedrooms: 5
Bedrooms Above Ground: 5
Bedrooms Below Ground: 0
Dimensions: —
Floor Type: Carpet
Dimensions: —
Floor Type: Carpet
Dimensions: —
Floor Type: Carpet
Dimensions: —
Floor Type: —
Full Bathrooms: 5
Bathroom Amenities: Separate Shower,Double Sink
Bathroom in Basement: 0
Rooms: Bedroom 5,Den,Eating Area,Foyer,Recreation Room
Basement Description: Partially Finished,Crawl
Other Specifics
| 2.5 | |
| Concrete Perimeter | |
| Asphalt,Circular | |
| Patio, In Ground Pool, Storms/Screens | |
| Dimensions to Center of Road,Fenced Yard,Irregular Lot,Landscaped | |
| 135 X 251 X 113 X 70 X 311 | |
| Interior Stair,Unfinished | |
| Full | |
| Vaulted/Cathedral Ceilings, Hardwood Floors, First Floor Bedroom, First Floor Full Bath | |
| Double Oven, Range, Microwave, Dishwasher, High End Refrigerator, Washer, Dryer, Disposal, Wine Refrigerator | |
| Not in DB | |
| Street Paved | |
| — | |
| — | |
| Wood Burning, Gas Starter |
Tax History
| Year | Property Taxes |
|---|---|
| 2015 | $16,855 |
Contact Agent
Nearby Similar Homes
Nearby Sold Comparables
Contact Agent
Listing Provided By
@properties


