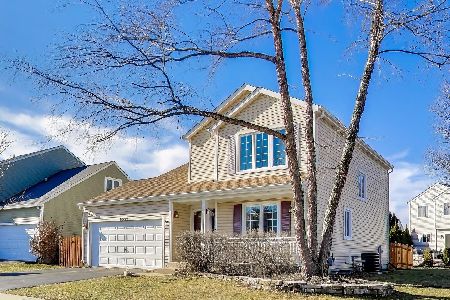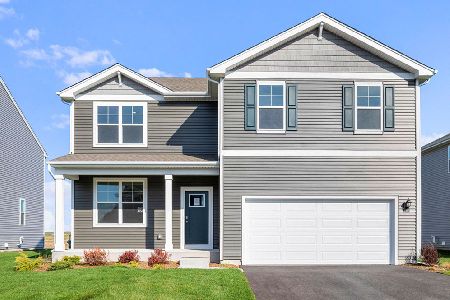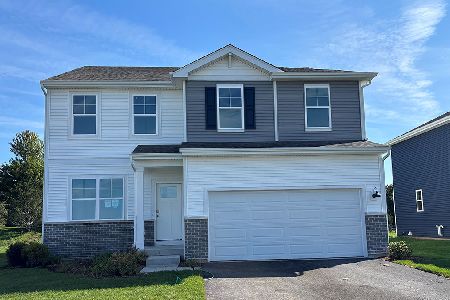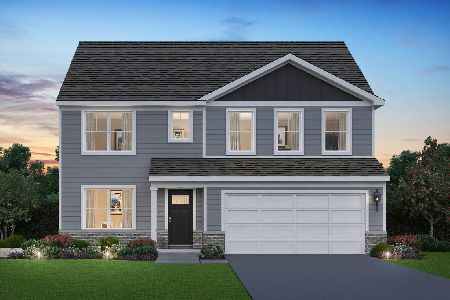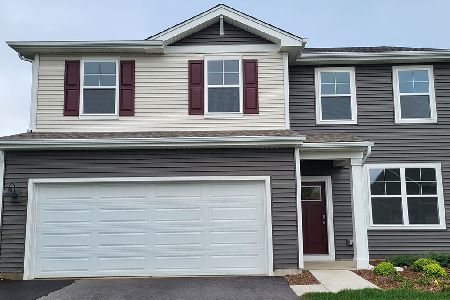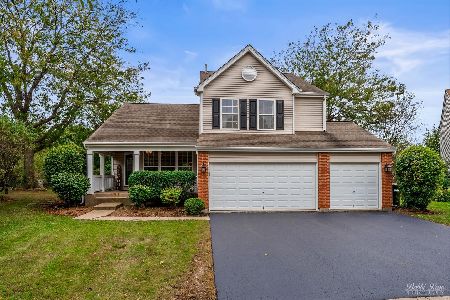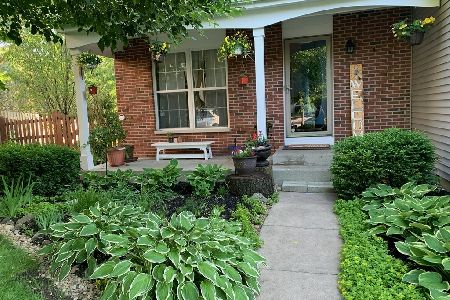4 Tenneyson Court, Lake In The Hills, Illinois 60156
$330,000
|
Sold
|
|
| Status: | Closed |
| Sqft: | 2,681 |
| Cost/Sqft: | $121 |
| Beds: | 3 |
| Baths: | 4 |
| Year Built: | 1996 |
| Property Taxes: | $7,213 |
| Days On Market: | 1621 |
| Lot Size: | 0,20 |
Description
This beautiful and impeccably maintained home on a nice sized cul-de-sac lot boasts 3 bedrooms, 3 1/2 bathrooms, a 3-car garage, and a garden oasis with a patio and private backyard. Original owner. Located in Bellchase subdivision and Huntley school district. So much to enjoy in this house! This home is one of the largest models, and the spacious dining room, living room, family room and eat-in kitchen are great for entertaining. Turn on the surround sound and fill the home with music or enjoy a favorite movie with awesome acoustics! There are vaulted ceilings in the entrance and large master suite. Both staircases are double wide leading to the second floor or the basement. A cute butler's pantry connects the kitchen and the dining room. The fully finished basement was completely redone two years ago. The furnace and dishwasher are new, and the water heater and disposal were replaced a few years ago.
Property Specifics
| Single Family | |
| — | |
| Traditional | |
| 1996 | |
| Full | |
| — | |
| No | |
| 0.2 |
| Mc Henry | |
| Bellchase | |
| — / Not Applicable | |
| None | |
| Public | |
| Public Sewer | |
| 11184808 | |
| 1826301009 |
Nearby Schools
| NAME: | DISTRICT: | DISTANCE: | |
|---|---|---|---|
|
Grade School
Conley Elementary School |
158 | — | |
|
Middle School
Heineman Middle School |
158 | Not in DB | |
|
High School
Huntley High School |
158 | Not in DB | |
Property History
| DATE: | EVENT: | PRICE: | SOURCE: |
|---|---|---|---|
| 15 Oct, 2021 | Sold | $330,000 | MRED MLS |
| 1 Sep, 2021 | Under contract | $325,000 | MRED MLS |
| 25 Aug, 2021 | Listed for sale | $325,000 | MRED MLS |
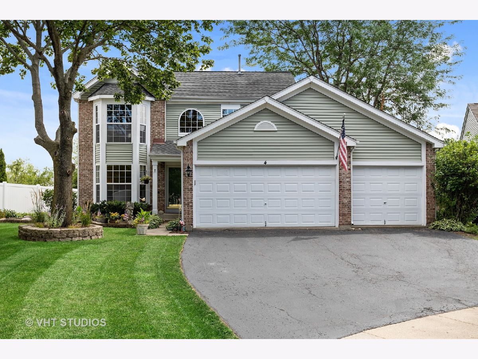
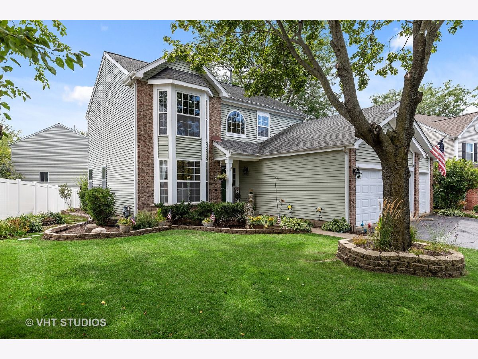
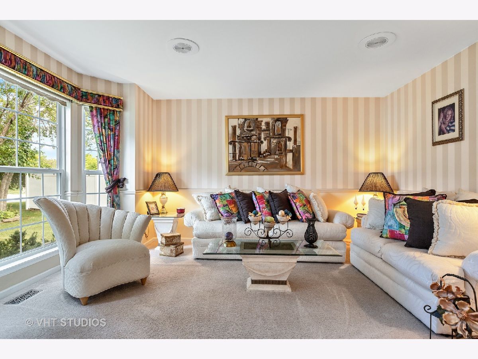
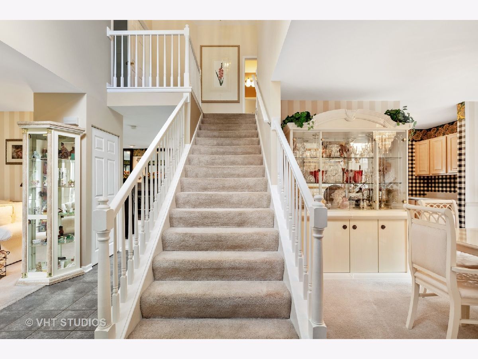
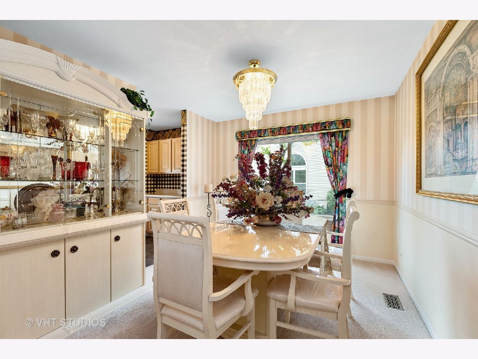
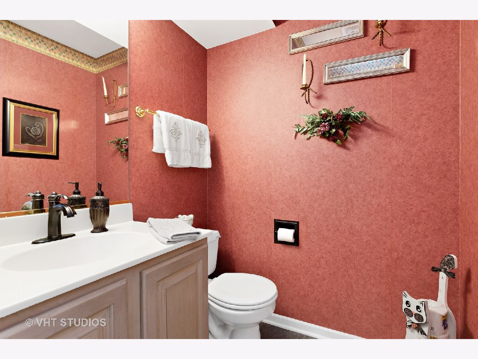
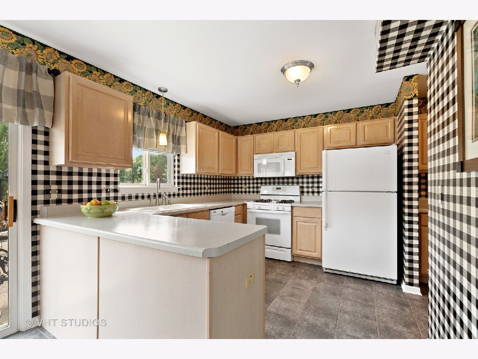
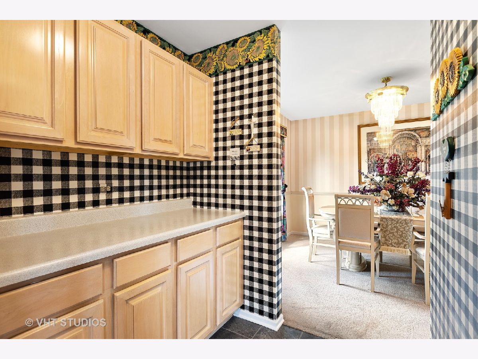
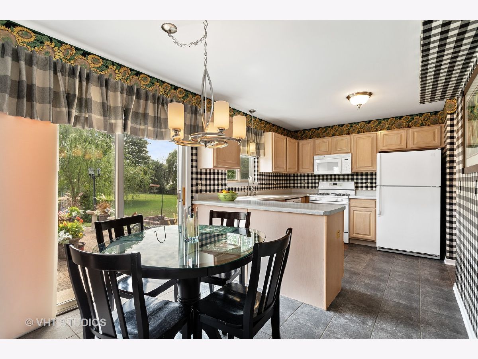
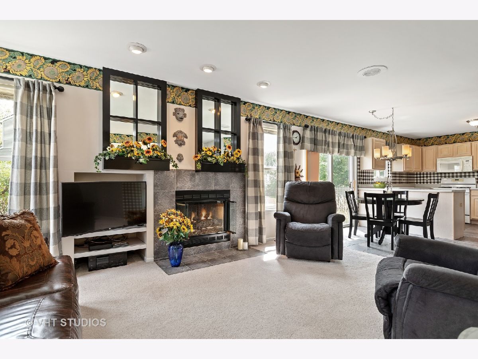
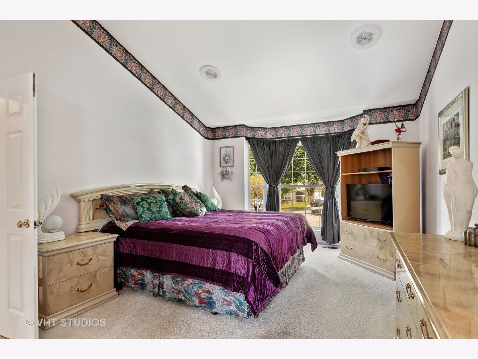
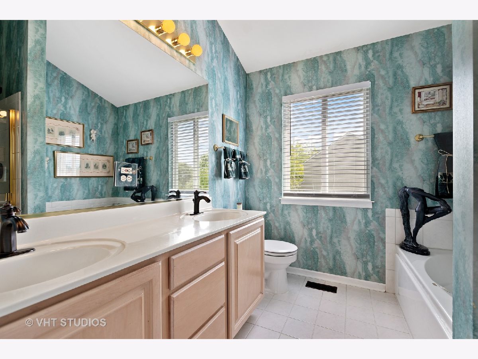
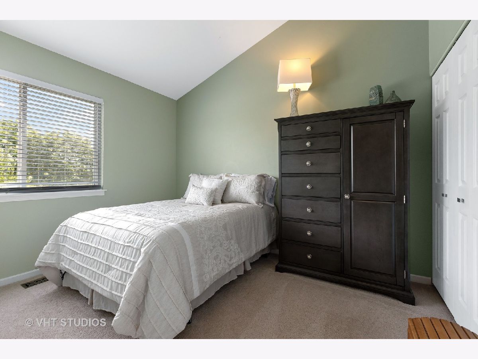
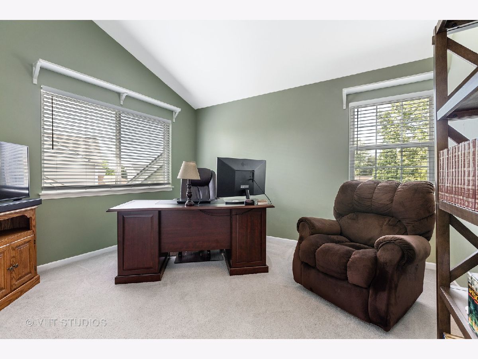
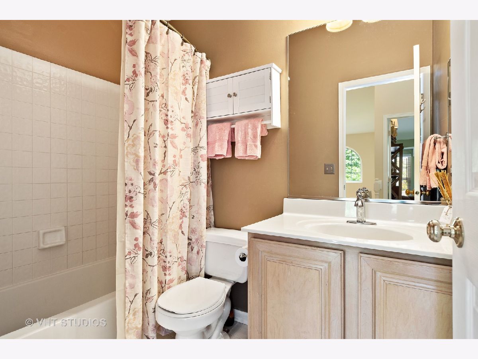
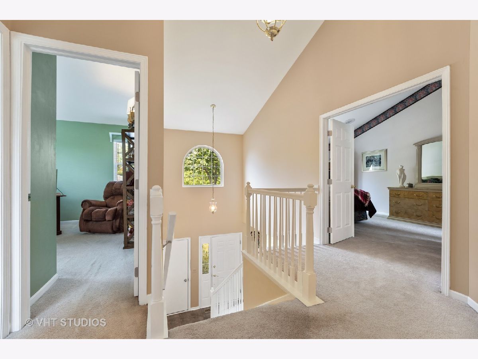
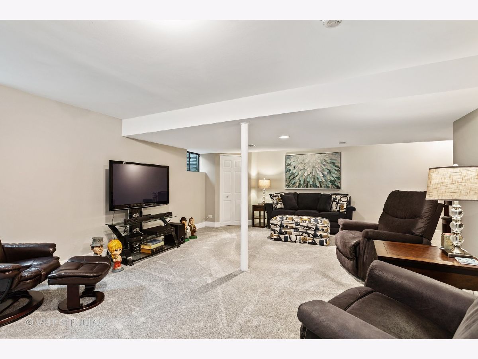
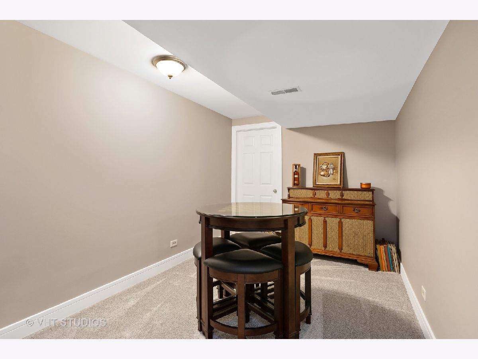
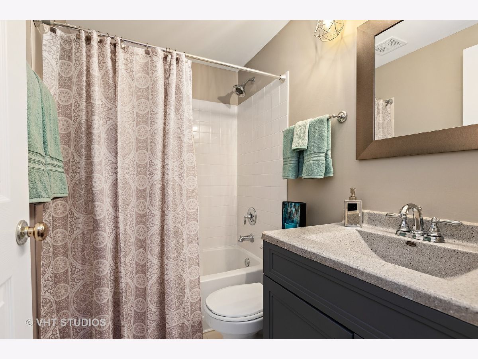
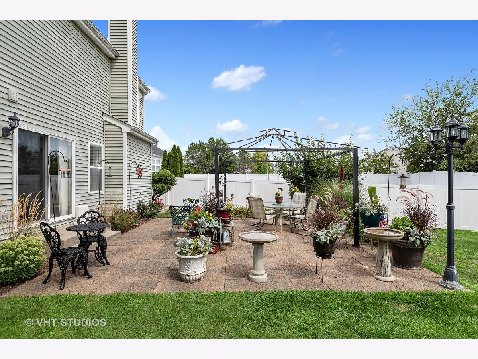
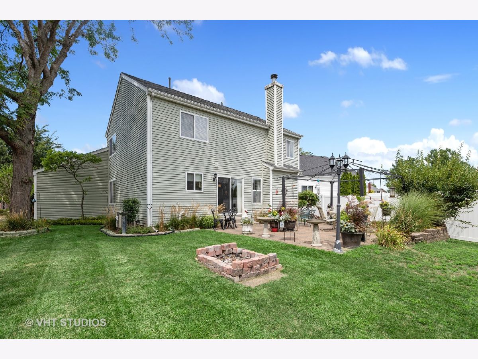
Room Specifics
Total Bedrooms: 3
Bedrooms Above Ground: 3
Bedrooms Below Ground: 0
Dimensions: —
Floor Type: Carpet
Dimensions: —
Floor Type: Carpet
Full Bathrooms: 4
Bathroom Amenities: Whirlpool,Separate Shower,Double Sink
Bathroom in Basement: 1
Rooms: No additional rooms
Basement Description: Finished
Other Specifics
| 3 | |
| Concrete Perimeter | |
| Asphalt | |
| Patio, Fire Pit | |
| — | |
| 53X150X45X54 | |
| — | |
| Full | |
| Vaulted/Cathedral Ceilings, Walk-In Closet(s), Some Carpeting | |
| Microwave, Dishwasher, Refrigerator, Washer, Dryer, Water Purifier Rented, Gas Oven | |
| Not in DB | |
| Park, Curbs, Sidewalks, Street Lights, Street Paved | |
| — | |
| — | |
| Gas Log, Gas Starter |
Tax History
| Year | Property Taxes |
|---|---|
| 2021 | $7,213 |
Contact Agent
Nearby Similar Homes
Nearby Sold Comparables
Contact Agent
Listing Provided By
Baird & Warner

