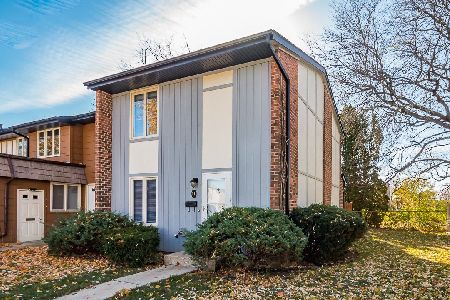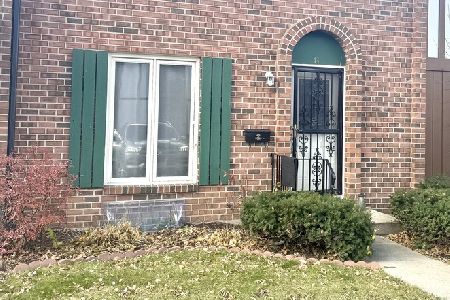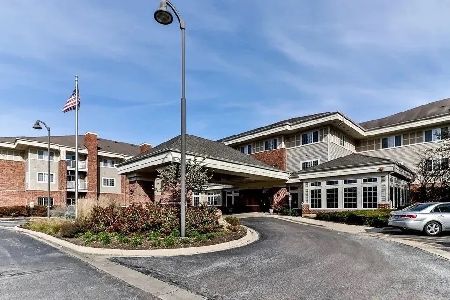4 Tuileries Place, Elgin, Illinois 60123
$135,000
|
Sold
|
|
| Status: | Closed |
| Sqft: | 1,050 |
| Cost/Sqft: | $133 |
| Beds: | 2 |
| Baths: | 2 |
| Year Built: | 1971 |
| Property Taxes: | $1,774 |
| Days On Market: | 2893 |
| Lot Size: | 0,00 |
Description
Hurry! Rare ranch model with full basement! Great interior subdivision location! Spacious living room with crown molding, wood laminate flooring and sliding glass doors to the enclosed 3 season room - perfect for summer nights! Separate dining area leads into the remodeled kitchen with crown molding, white cabinetry, tile backsplash, newer countertops and all appliances stay! Spacious master bedroom with double closets! Remodeled bath with custom tile work and oversized vanity! Huge finished basement with rec room with tile flooring, play area, den/flex room, laundry/full bath combo and storage room! One level living at its finest! Close to shopping and transportation! New roof 2014! Upgraded 200 amp service, A/C 2015! Extra insulation! New sump pump and battery backup!
Property Specifics
| Condos/Townhomes | |
| 1 | |
| — | |
| 1971 | |
| Full | |
| RANCH | |
| No | |
| — |
| Kane | |
| Garden Quarter | |
| 175 / Monthly | |
| Parking,Insurance,Pool,Exterior Maintenance,Lawn Care,Scavenger,Snow Removal | |
| Public | |
| Public Sewer | |
| 09834497 | |
| 0610257007 |
Property History
| DATE: | EVENT: | PRICE: | SOURCE: |
|---|---|---|---|
| 4 Dec, 2009 | Sold | $75,000 | MRED MLS |
| 20 Aug, 2009 | Under contract | $74,900 | MRED MLS |
| 12 Aug, 2009 | Listed for sale | $74,900 | MRED MLS |
| 15 May, 2018 | Sold | $135,000 | MRED MLS |
| 6 Apr, 2018 | Under contract | $139,900 | MRED MLS |
| 16 Jan, 2018 | Listed for sale | $139,900 | MRED MLS |
Room Specifics
Total Bedrooms: 2
Bedrooms Above Ground: 2
Bedrooms Below Ground: 0
Dimensions: —
Floor Type: Carpet
Full Bathrooms: 2
Bathroom Amenities: —
Bathroom in Basement: 1
Rooms: Den,Other Room,Sun Room
Basement Description: Finished
Other Specifics
| — | |
| Concrete Perimeter | |
| Asphalt | |
| Porch, Storms/Screens, End Unit | |
| Common Grounds | |
| COMMON | |
| — | |
| None | |
| Wood Laminate Floors, First Floor Bedroom, First Floor Full Bath, Laundry Hook-Up in Unit, Storage | |
| Range, Dishwasher, Refrigerator, Washer, Dryer | |
| Not in DB | |
| — | |
| — | |
| Pool | |
| — |
Tax History
| Year | Property Taxes |
|---|---|
| 2009 | $3,184 |
| 2018 | $1,774 |
Contact Agent
Nearby Similar Homes
Nearby Sold Comparables
Contact Agent
Listing Provided By
RE/MAX Horizon







