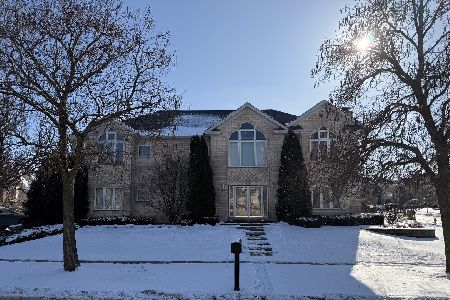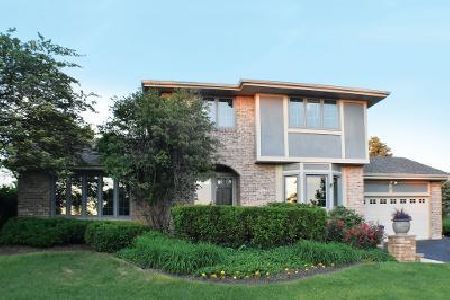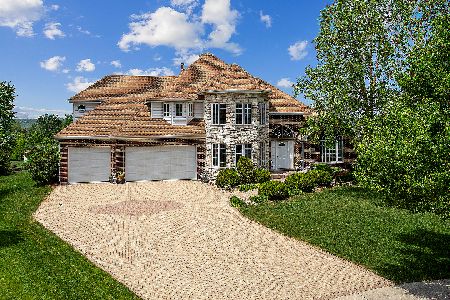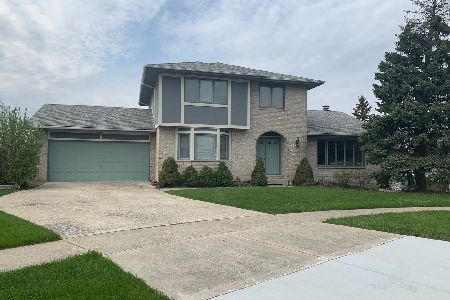4 Wexford Court, Lemont, Illinois 60439
$405,000
|
Sold
|
|
| Status: | Closed |
| Sqft: | 2,700 |
| Cost/Sqft: | $152 |
| Beds: | 4 |
| Baths: | 2 |
| Year Built: | 1991 |
| Property Taxes: | $7,060 |
| Days On Market: | 2502 |
| Lot Size: | 0,49 |
Description
Original owners have spared no expense in all the updates through-out the years of this beautifully maintained home. Not your typical split level. Home boasts 700 sq ft addition with full basement. Formal living rm/dining rm w/hrdwd floors. Gorgeous remodeled kitchen w/island, granite counters, ss appliances, sep eating area with 2 sided fireplace, skylights,double confection oven. Newer Anderson sliding doors to paver patio overlooking 1/2 acre lot, mature landscaping, adjacent to park. All season Sun room with wet bar. Great room w/fireplace/skylights. Master bedroom has fabulous shared remodeled bath w/sep shower, tub & heated floors. Lower level family rm with fireplace, 3/4 beautiful remodeled bath w/heated floors. Office area could be possible 4th bedroom. Upgraded lighting & doors thru-out. Heated garage with epoxy floor & newer insulated overhead door. Paver driveway/walkway. Sprinkler System. Whole House Generator. For a full list of improvements check the attachment on MLS.
Property Specifics
| Single Family | |
| — | |
| Quad Level | |
| 1991 | |
| Full | |
| — | |
| No | |
| 0.49 |
| Cook | |
| Mccarthy Pointe | |
| 0 / Not Applicable | |
| None | |
| Public | |
| Public Sewer | |
| 10351199 | |
| 22213040020000 |
Property History
| DATE: | EVENT: | PRICE: | SOURCE: |
|---|---|---|---|
| 18 Jun, 2019 | Sold | $405,000 | MRED MLS |
| 3 May, 2019 | Under contract | $410,000 | MRED MLS |
| — | Last price change | $424,900 | MRED MLS |
| 22 Apr, 2019 | Listed for sale | $424,900 | MRED MLS |
Room Specifics
Total Bedrooms: 4
Bedrooms Above Ground: 4
Bedrooms Below Ground: 0
Dimensions: —
Floor Type: Carpet
Dimensions: —
Floor Type: Carpet
Dimensions: —
Floor Type: Ceramic Tile
Full Bathrooms: 2
Bathroom Amenities: Separate Shower
Bathroom in Basement: 0
Rooms: Eating Area,Great Room,Heated Sun Room
Basement Description: Unfinished
Other Specifics
| 2 | |
| Concrete Perimeter | |
| Brick | |
| Patio, Brick Paver Patio | |
| Cul-De-Sac,Landscaped,Park Adjacent,Mature Trees | |
| 90X159X126 | |
| — | |
| — | |
| Vaulted/Cathedral Ceilings, Skylight(s), Hardwood Floors, Heated Floors | |
| Double Oven, Range, Microwave, Dishwasher, Refrigerator, Washer, Dryer, Stainless Steel Appliance(s), Built-In Oven, Range Hood | |
| Not in DB | |
| Street Lights, Street Paved | |
| — | |
| — | |
| Double Sided |
Tax History
| Year | Property Taxes |
|---|---|
| 2019 | $7,060 |
Contact Agent
Nearby Similar Homes
Nearby Sold Comparables
Contact Agent
Listing Provided By
Baird & Warner









