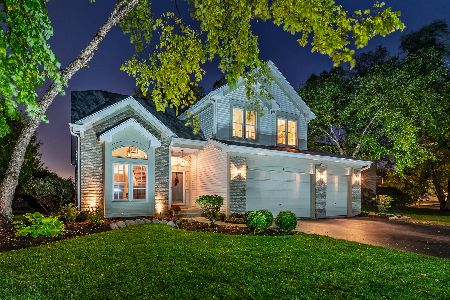4 White Chapel Court, Algonquin, Illinois 60102
$349,500
|
Sold
|
|
| Status: | Closed |
| Sqft: | 4,708 |
| Cost/Sqft: | $76 |
| Beds: | 5 |
| Baths: | 3 |
| Year Built: | 1997 |
| Property Taxes: | $9,584 |
| Days On Market: | 2888 |
| Lot Size: | 0,46 |
Description
Popular Ultima model with everything done for you! Open & dramatic floor plan with eat in kitchen w/large island w/granite counters, backsplash, crown molding & ceramic tile floor & newer SS appliances. Cozy FR w/FP & HW flooring. 1st floor bed/office/den. French doors to huge master bedroom w/vaulted ceilings & newly remodeled master bath with gorgeous ceramic tile shower with clear glass doors, tub & flooring. Full, English basement w/rec room w/pool table, theater area, bar & 2 storage rooms. Canned lights, wainscoting, crown molding, 6 panel doors, surround sound & ceiling fans t/o. 2 tier deck in fenced yard in cul-de-sac location with no neighbors behind you! Newer roof, siding & sump pumps replaced! This one won't last! Top of the line upgrades! You will luv it!
Property Specifics
| Single Family | |
| — | |
| Contemporary | |
| 1997 | |
| Full | |
| ULTIMA | |
| No | |
| 0.46 |
| Kane | |
| Willoughby Farms | |
| 220 / Annual | |
| Other | |
| Public | |
| Public Sewer | |
| 09866211 | |
| 0304327024 |
Nearby Schools
| NAME: | DISTRICT: | DISTANCE: | |
|---|---|---|---|
|
Grade School
Westfield Community School |
300 | — | |
|
Middle School
Westfield Community School |
300 | Not in DB | |
|
High School
H D Jacobs High School |
300 | Not in DB | |
Property History
| DATE: | EVENT: | PRICE: | SOURCE: |
|---|---|---|---|
| 27 Apr, 2018 | Sold | $349,500 | MRED MLS |
| 21 Mar, 2018 | Under contract | $359,900 | MRED MLS |
| 23 Feb, 2018 | Listed for sale | $359,900 | MRED MLS |
Room Specifics
Total Bedrooms: 5
Bedrooms Above Ground: 5
Bedrooms Below Ground: 0
Dimensions: —
Floor Type: Carpet
Dimensions: —
Floor Type: Carpet
Dimensions: —
Floor Type: Carpet
Dimensions: —
Floor Type: —
Full Bathrooms: 3
Bathroom Amenities: Whirlpool,Separate Shower,Double Sink
Bathroom in Basement: 0
Rooms: Recreation Room,Bedroom 5,Theatre Room
Basement Description: Finished
Other Specifics
| 3 | |
| Concrete Perimeter | |
| Asphalt | |
| Deck | |
| Cul-De-Sac,Fenced Yard,Landscaped | |
| 129 X 191 X 130 X 144 | |
| — | |
| Full | |
| Vaulted/Cathedral Ceilings, Bar-Dry, Hardwood Floors, First Floor Laundry | |
| Range, Microwave, Dishwasher, Refrigerator, Disposal | |
| Not in DB | |
| Tennis Courts, Sidewalks, Street Lights, Street Paved | |
| — | |
| — | |
| Attached Fireplace Doors/Screen, Gas Log, Gas Starter |
Tax History
| Year | Property Taxes |
|---|---|
| 2018 | $9,584 |
Contact Agent
Nearby Similar Homes
Nearby Sold Comparables
Contact Agent
Listing Provided By
RE/MAX Unlimited Northwest




