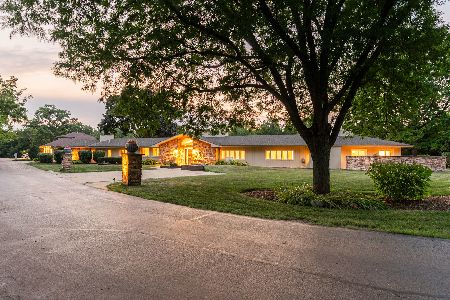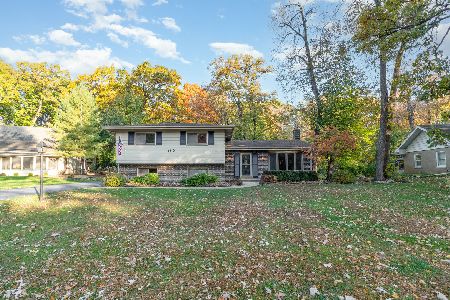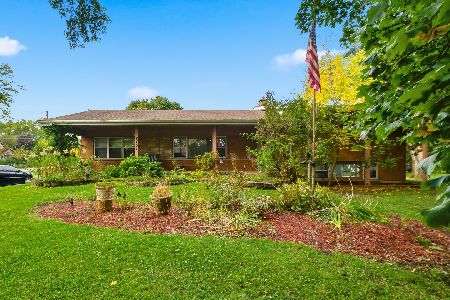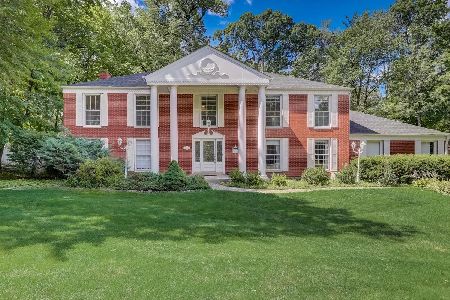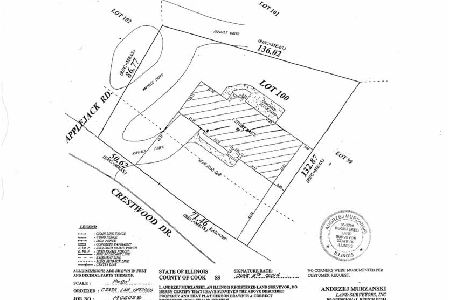4 Wildwood Road, Rolling Meadows, Illinois 60008
$499,000
|
Sold
|
|
| Status: | Closed |
| Sqft: | 3,136 |
| Cost/Sqft: | $170 |
| Beds: | 5 |
| Baths: | 3 |
| Year Built: | 1973 |
| Property Taxes: | $13,513 |
| Days On Market: | 2708 |
| Lot Size: | 0,00 |
Description
Welcome Home! Nestled among stately trees, Creekside is a one of a kind, uniquely designed neighborhood of cul de sacs. The circular front drive and inviting front porch welcome you to a superb interior. Privately positioned, with large professionally landscaped yard this home backs up to Creekside Woods. Home has been fully updated and ready for you to move in. Beautifully updated dream kitchen offers top of the line touches and stainless steel appliance. Kitchen opens to large family room with an architecturally appointed fireplace. Gorgeous hardwood and parquet floors flow through out the main level. Generous sized living and dining rooms offer plenty of space for entertaining family and guests. Expansive master suite boasts a completely updated bath with bubbler tub and separate shower. Master bedroom features two spacious closets. The 4 additional bedrooms are big and roomy and also provide ample closet space. The other 2 baths have also been completely updated. A MUST SEE!
Property Specifics
| Single Family | |
| — | |
| Colonial | |
| 1973 | |
| Partial | |
| — | |
| No | |
| — |
| Cook | |
| Creekside | |
| 700 / Annual | |
| Other,None | |
| Lake Michigan | |
| Public Sewer | |
| 09982138 | |
| 02351090240000 |
Nearby Schools
| NAME: | DISTRICT: | DISTANCE: | |
|---|---|---|---|
|
Grade School
Central Road Elementary School |
15 | — | |
|
Middle School
Carl Sandburg Junior High School |
15 | Not in DB | |
|
High School
Wm Fremd High School |
211 | Not in DB | |
Property History
| DATE: | EVENT: | PRICE: | SOURCE: |
|---|---|---|---|
| 14 Sep, 2018 | Sold | $499,000 | MRED MLS |
| 22 Jul, 2018 | Under contract | $534,000 | MRED MLS |
| — | Last price change | $539,000 | MRED MLS |
| 12 Jun, 2018 | Listed for sale | $539,000 | MRED MLS |
Room Specifics
Total Bedrooms: 5
Bedrooms Above Ground: 5
Bedrooms Below Ground: 0
Dimensions: —
Floor Type: Carpet
Dimensions: —
Floor Type: Carpet
Dimensions: —
Floor Type: Carpet
Dimensions: —
Floor Type: —
Full Bathrooms: 3
Bathroom Amenities: Separate Shower,Double Sink,Soaking Tub
Bathroom in Basement: 0
Rooms: Bedroom 5
Basement Description: Partially Finished,Crawl
Other Specifics
| 2 | |
| Concrete Perimeter | |
| Asphalt,Circular | |
| Porch, Stamped Concrete Patio, Storms/Screens | |
| Cul-De-Sac,Landscaped | |
| 77 X 53 X 142 X 104 X 111 | |
| Unfinished | |
| Full | |
| Hardwood Floors, First Floor Laundry | |
| Range, Microwave, Dishwasher, Refrigerator, Washer, Dryer, Disposal, Stainless Steel Appliance(s), Range Hood | |
| Not in DB | |
| Street Lights, Street Paved | |
| — | |
| — | |
| Attached Fireplace Doors/Screen, Gas Log, Includes Accessories |
Tax History
| Year | Property Taxes |
|---|---|
| 2018 | $13,513 |
Contact Agent
Nearby Similar Homes
Nearby Sold Comparables
Contact Agent
Listing Provided By
Baird & Warner

