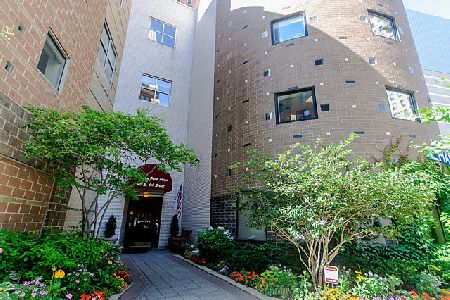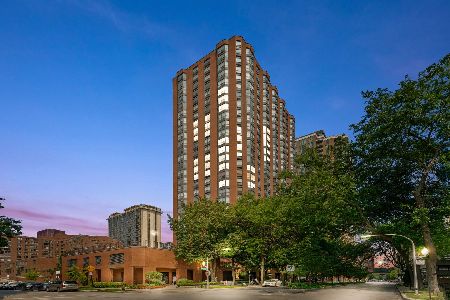40 9th Street, Loop, Chicago, Illinois 60605
$317,000
|
Sold
|
|
| Status: | Closed |
| Sqft: | 1,350 |
| Cost/Sqft: | $222 |
| Beds: | 3 |
| Baths: | 2 |
| Year Built: | 1914 |
| Property Taxes: | $4,143 |
| Days On Market: | 285 |
| Lot Size: | 0,00 |
Description
Situated in a prime South Loop location, this tastefully updated 3 bed / 2 bath condo is spacious, turnkey, and clean as a whistle. It features hardwood flooring throughout. The main living area is exceptionally open and wide, making for many different layout options. The kitchen features a beautiful backsplash, stainless steel appliances, designer paint, and granite countertops. Both beautifully upgraded bathrooms feature floating vanities and oversized walk-in showers with full glass enclosure. Pocket and sliding doors throughout are a great space saver. Additional recent upgrades include a new 2-in-1 Washer/Dryer, a new French-door fridge in 2022, and a new dishwasher in 2025. Burnham Park Plaza offers an amazing suite of amenities: 24-hour door staff, on-site property management and building engineer, package receiving room, recently renovated fitness center and rooftop sundeck with pergola, grills, hot tub and stunning panoramic views, club room, sauna, indoor hot tub, bike room and a laundry room that is convenient for large items. With a 98 Walk Score, so much is right outside your door: CTA and Metra access, Grant Park, Museum Campus, the lakefront, the Loop, Trader's Joe, Target, The Roosevelt Collection, Jewel, and several universities like Columbia College. Easy access to Lake Shore Drive & expressways. On-site rental parking is available. Investor friendly! Located within the acclaimed South Loop Elementary School district. Monthly assessments include Heat, Air Conditioning, hot water, cable TV and internet. Unit owners just pay their own electricity.
Property Specifics
| Condos/Townhomes | |
| 21 | |
| — | |
| 1914 | |
| — | |
| — | |
| No | |
| — |
| Cook | |
| Burnham Park Plaza | |
| 924 / Monthly | |
| — | |
| — | |
| — | |
| 12369001 | |
| 17153040521048 |
Property History
| DATE: | EVENT: | PRICE: | SOURCE: |
|---|---|---|---|
| 30 Oct, 2014 | Sold | $240,000 | MRED MLS |
| 28 Aug, 2014 | Under contract | $250,000 | MRED MLS |
| 1 Aug, 2014 | Listed for sale | $250,000 | MRED MLS |
| 5 May, 2016 | Under contract | $0 | MRED MLS |
| 2 Apr, 2016 | Listed for sale | $0 | MRED MLS |
| 1 Aug, 2019 | Sold | $270,000 | MRED MLS |
| 26 Jun, 2019 | Under contract | $279,000 | MRED MLS |
| 19 Jun, 2019 | Listed for sale | $279,000 | MRED MLS |
| 1 Jun, 2022 | Sold | $260,000 | MRED MLS |
| 7 May, 2022 | Under contract | $265,000 | MRED MLS |
| — | Last price change | $275,000 | MRED MLS |
| 29 Mar, 2022 | Listed for sale | $275,000 | MRED MLS |
| 1 Jul, 2025 | Sold | $317,000 | MRED MLS |
| 25 May, 2025 | Under contract | $300,000 | MRED MLS |
| 19 May, 2025 | Listed for sale | $300,000 | MRED MLS |
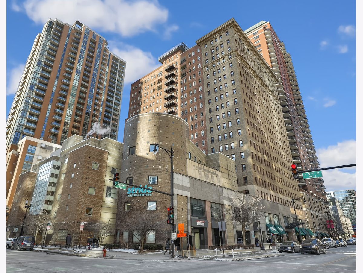
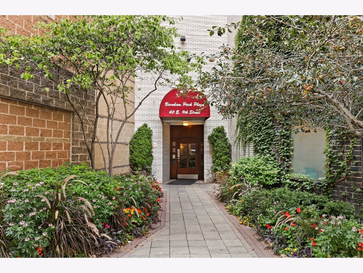
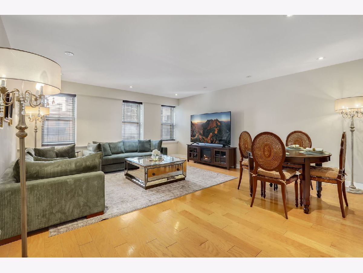
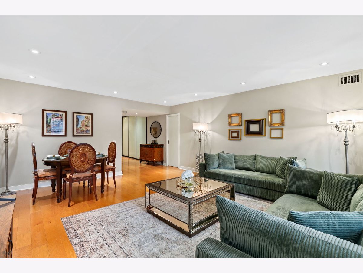
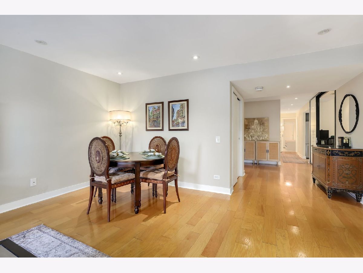
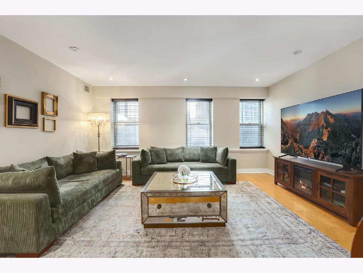
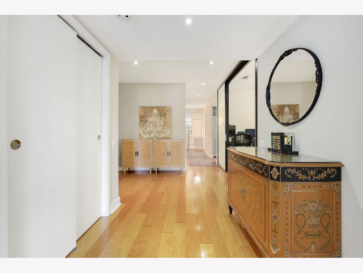
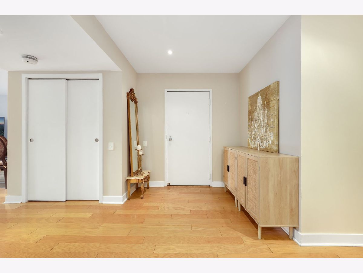
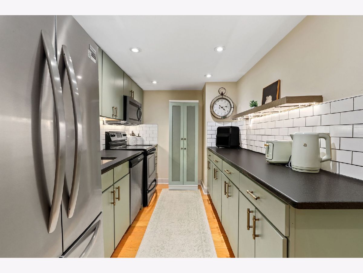
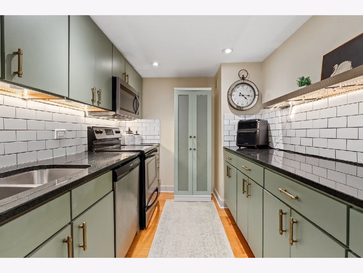
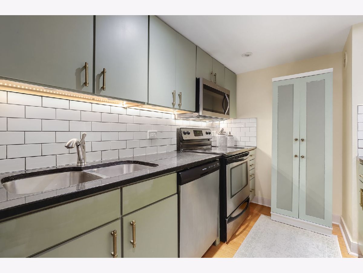
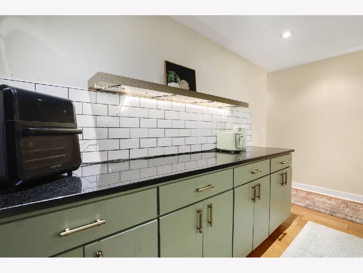
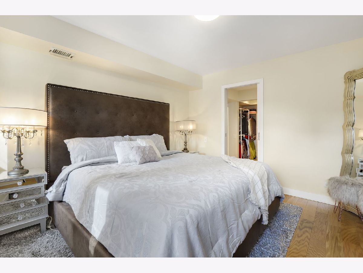
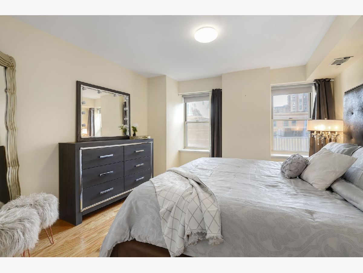
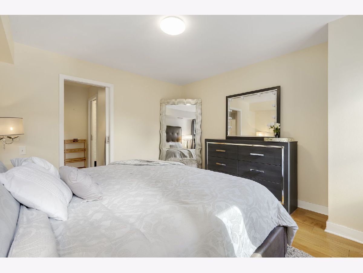
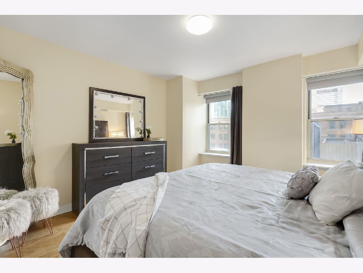
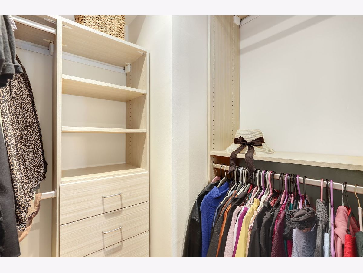
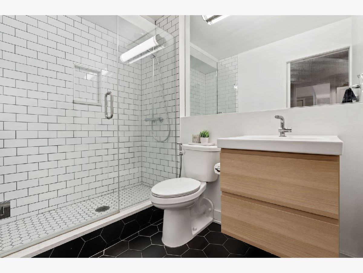
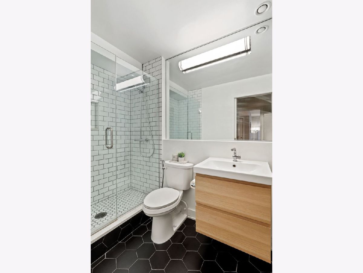
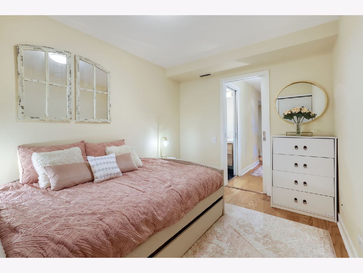
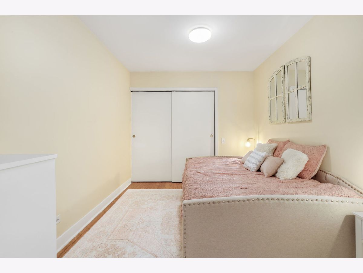
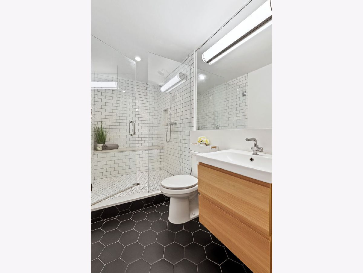
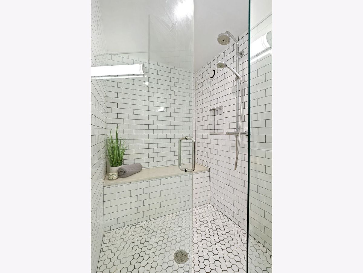
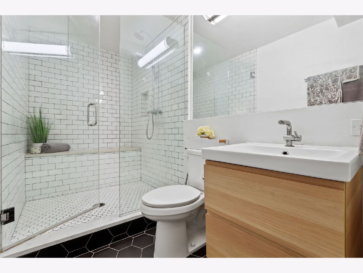
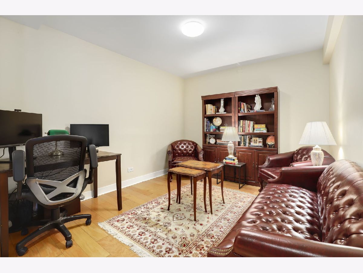
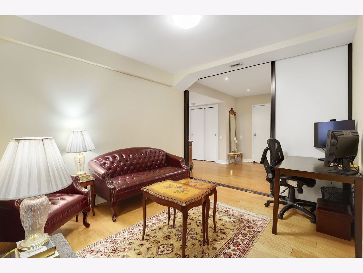
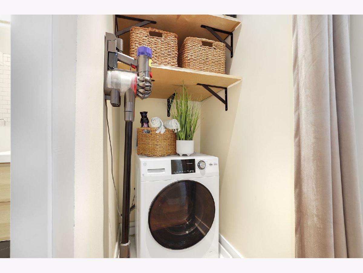
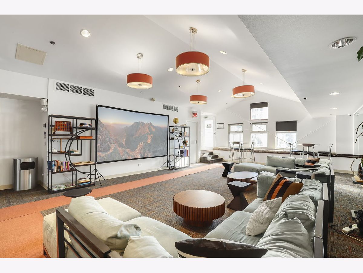
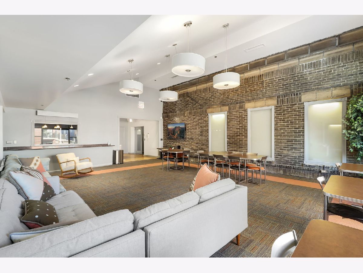
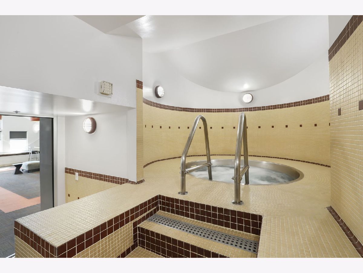
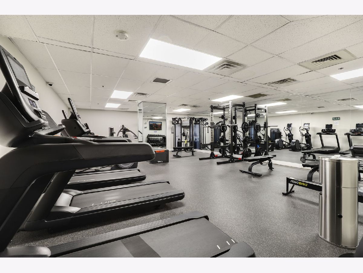
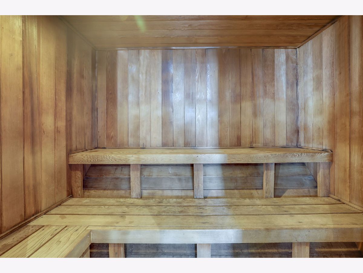
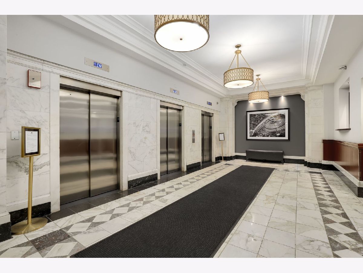
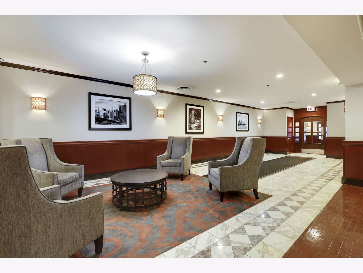
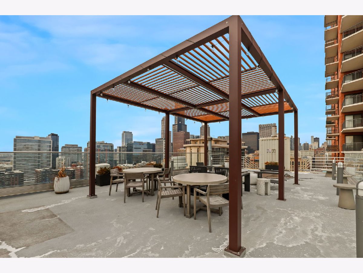
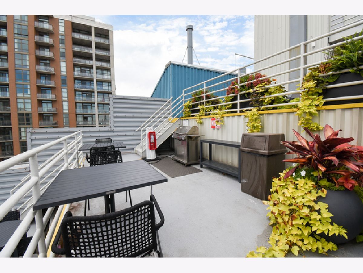
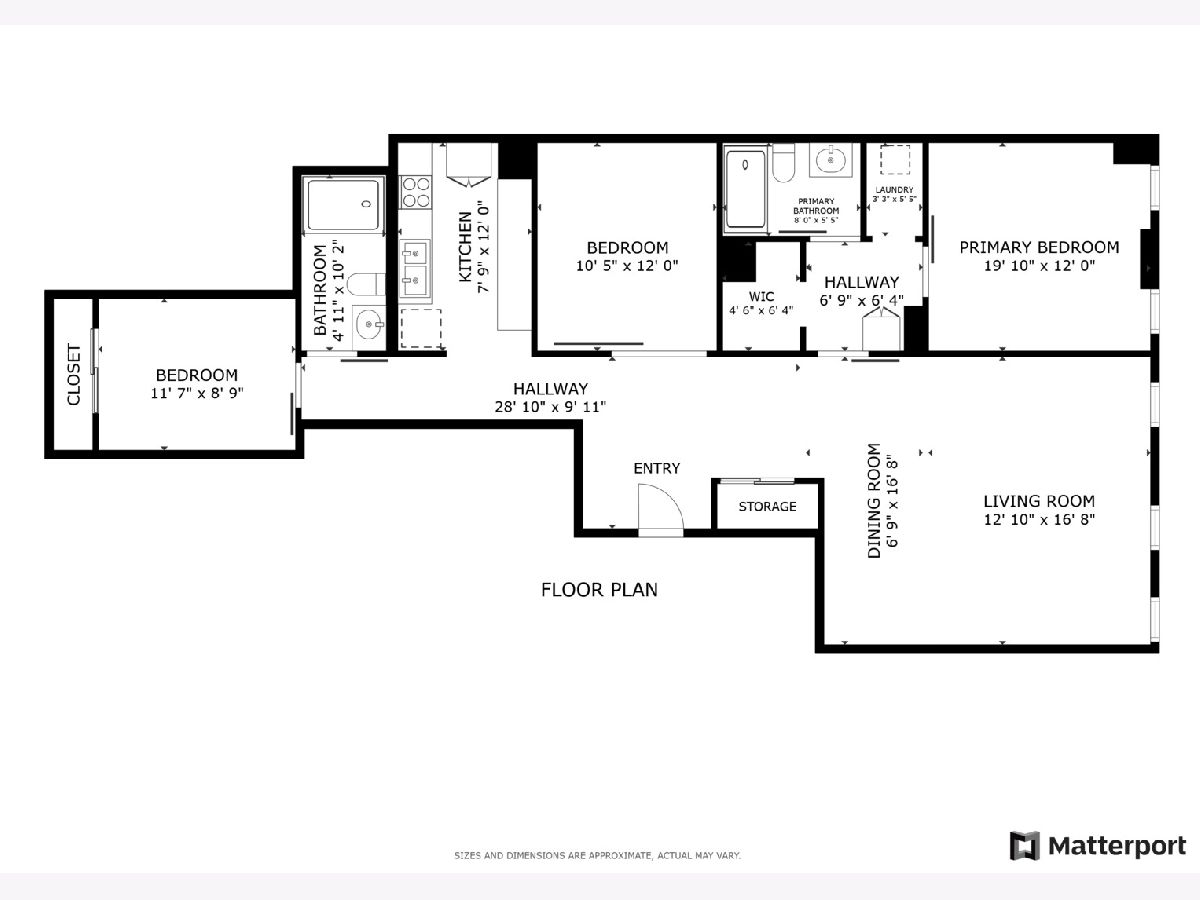
Room Specifics
Total Bedrooms: 3
Bedrooms Above Ground: 3
Bedrooms Below Ground: 0
Dimensions: —
Floor Type: —
Dimensions: —
Floor Type: —
Full Bathrooms: 2
Bathroom Amenities: Separate Shower,Bidet
Bathroom in Basement: 0
Rooms: —
Basement Description: —
Other Specifics
| 1 | |
| — | |
| — | |
| — | |
| — | |
| COMMON | |
| — | |
| — | |
| — | |
| — | |
| Not in DB | |
| — | |
| — | |
| — | |
| — |
Tax History
| Year | Property Taxes |
|---|---|
| 2014 | $3,055 |
| 2019 | $4,076 |
| 2022 | $3,826 |
| 2025 | $4,143 |
Contact Agent
Nearby Similar Homes
Nearby Sold Comparables
Contact Agent
Listing Provided By
Redfin Corporation

