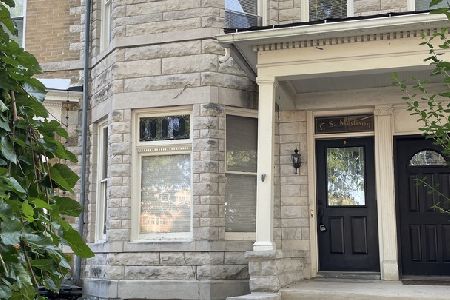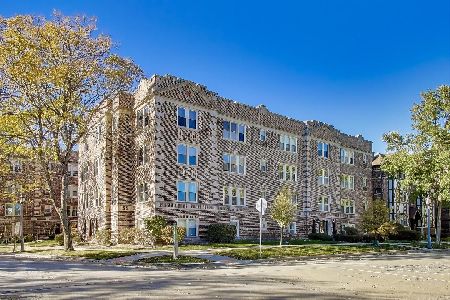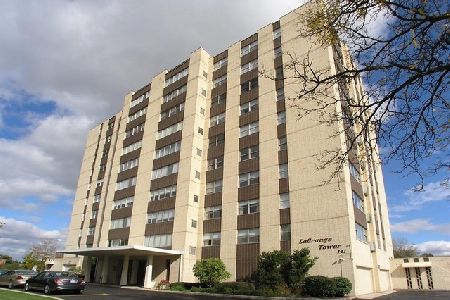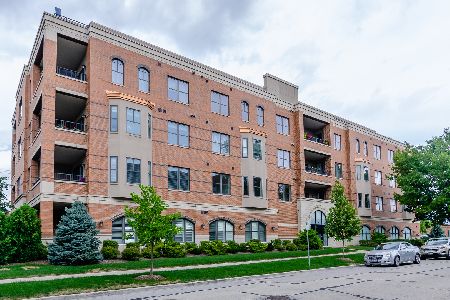40 Ashland Avenue, La Grange, Illinois 60525
$1,295,000
|
Sold
|
|
| Status: | Closed |
| Sqft: | 3,171 |
| Cost/Sqft: | $434 |
| Beds: | 3 |
| Baths: | 3 |
| Year Built: | 2017 |
| Property Taxes: | $22,994 |
| Days On Market: | 1312 |
| Lot Size: | 0,00 |
Description
Distinctive living with this 3,100-sf penthouse condo in an intimate 17-unit newer building in the highly sought-after Historic District of La Grange. Often admired, The Residences at Ashland Avenue is the ONLY luxury in-town building - just steps to the commuter train, shops, coffee houses, library and restaurants! This is one of two penthouse units in this five-story building. Enjoy summer entertaining with unobstructed sunset and tree top views with the additional 800 sf of living space on the private wrap-around maintenance free sky terrace - complete with gas-line, water line, outlets and exterior lighting. Gently used by the current owner, this unit boasts incredible natural light, a wide-open floor plan, 10' ceilings, floor-to-ceiling windows, hardwood floors, Karndean flooring, sleek modern finishes and custom lighting. Several entertaining and gathering spaces including a casual family area with gas fireplace and formal sitting area equipped with custom bar with ice maker. A true Chef's kitchen with sleek cabinetry and high-end stainless appliances including a Sub-Zero refrigerator, Wolf stove, Bosch expresso maker, beverage refrigerator and more. The massive kitchen island with Arctic white stone countertop, additional seating and storage makes entertaining easy. A luxurious primary suite with an amazing custom organized walk-in closet complete with island and lazy Susan for your shoe collection. The spa-inspired bath features a steam shower, heated towel rack and floors and custom bowl dual sinks with vanity. Two additional spacious bedrooms both with en-suites and walk-in closets. Private attached garage with additional storage racks. Located in the heart of La Grange and steps to the downtown business district, this unit is perfect if you're down-sizing or simply looking for carefree living. Easy access to expressways and both airports for those who frequently travel. Highly desirable Cossitt Elementary School, Park Middle School and Lyons Township High School. Urban living in a comfortable residential neighborhood!
Property Specifics
| Condos/Townhomes | |
| 5 | |
| — | |
| 2017 | |
| — | |
| PENTHOUSE | |
| No | |
| — |
| Cook | |
| — | |
| 1411 / Monthly | |
| — | |
| — | |
| — | |
| 11397800 | |
| 18041240361016 |
Nearby Schools
| NAME: | DISTRICT: | DISTANCE: | |
|---|---|---|---|
|
Grade School
Cossitt Avenue Elementary School |
102 | — | |
|
Middle School
Park Junior High School |
102 | Not in DB | |
|
High School
Lyons Twp High School |
204 | Not in DB | |
Property History
| DATE: | EVENT: | PRICE: | SOURCE: |
|---|---|---|---|
| 28 Oct, 2022 | Sold | $1,295,000 | MRED MLS |
| 26 Aug, 2022 | Under contract | $1,377,000 | MRED MLS |
| 22 Jun, 2022 | Listed for sale | $1,377,000 | MRED MLS |
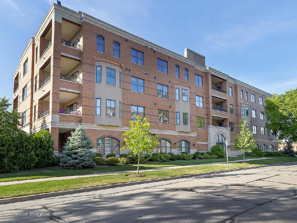
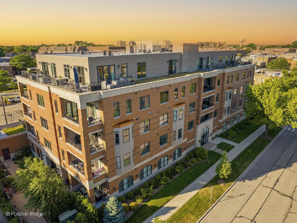
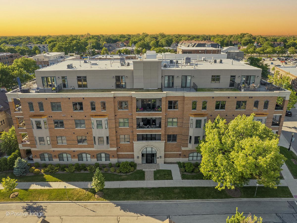
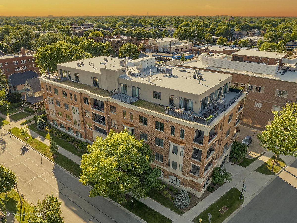
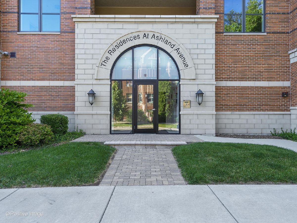
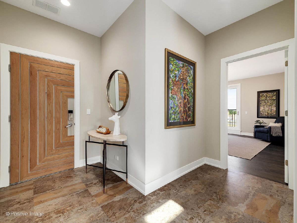
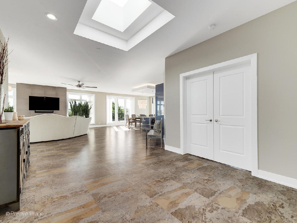
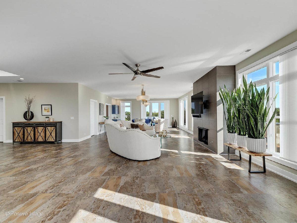
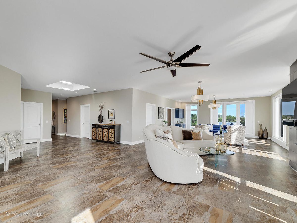
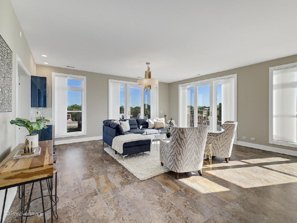
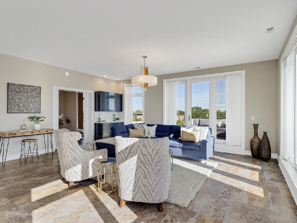
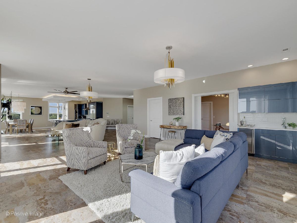
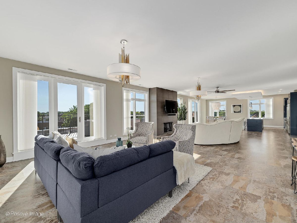
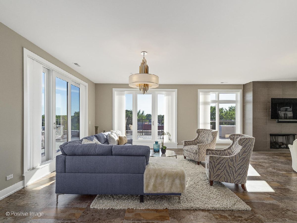
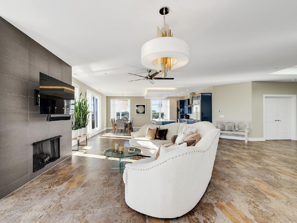
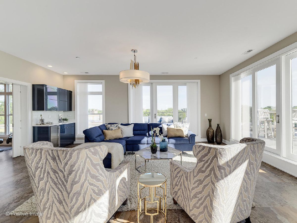
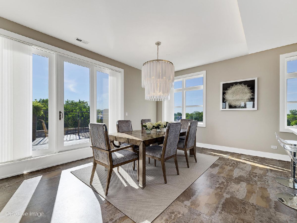
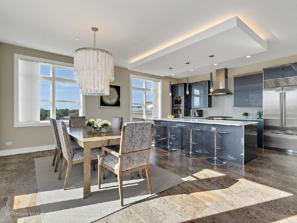
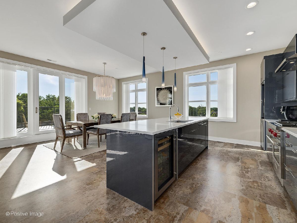
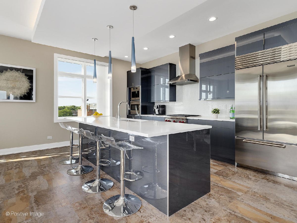
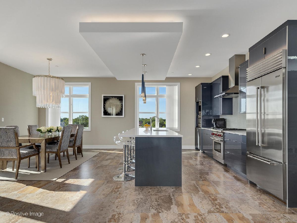
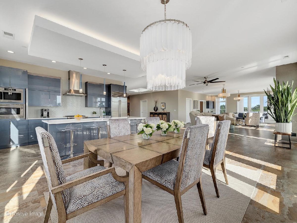
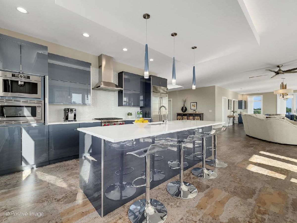
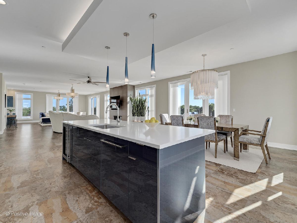
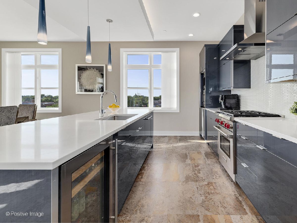
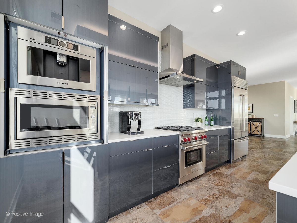
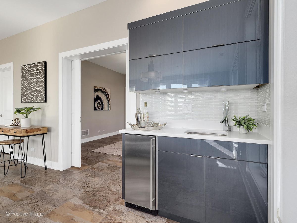
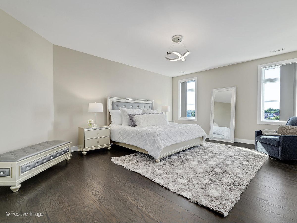
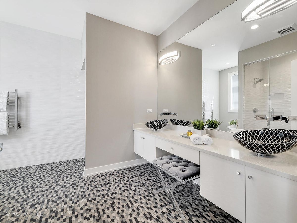
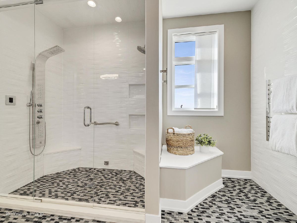
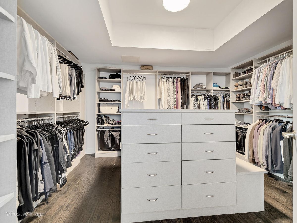
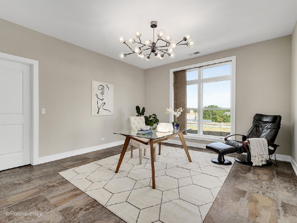
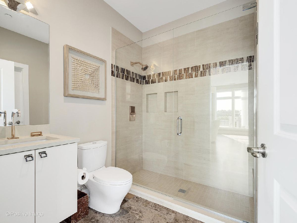
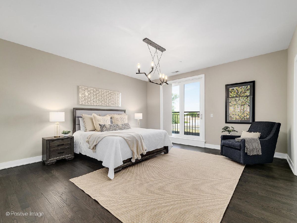
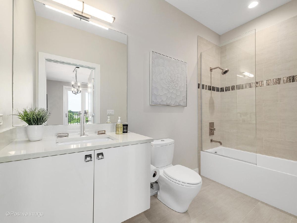
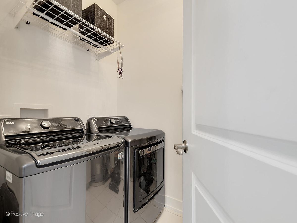
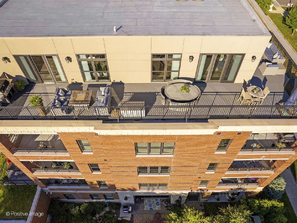
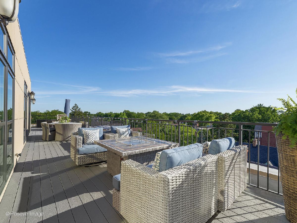
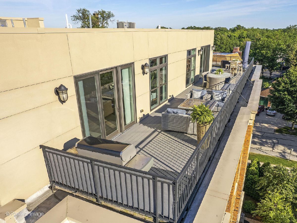
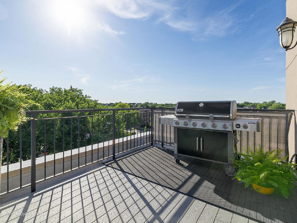
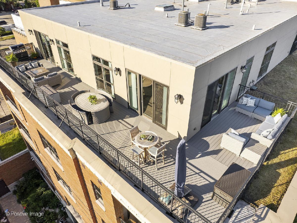
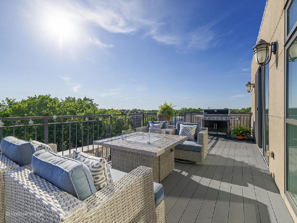
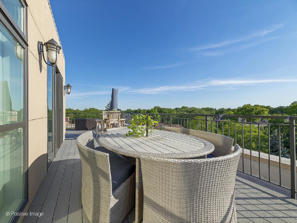
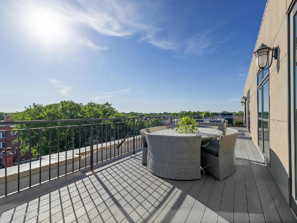
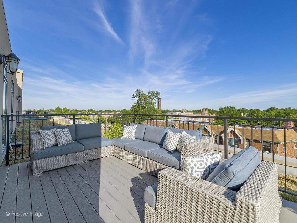
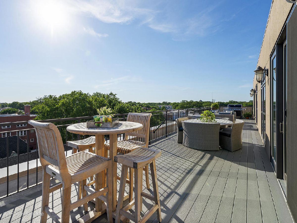
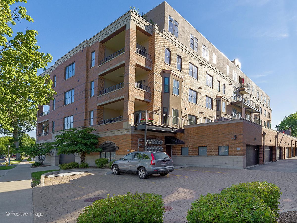
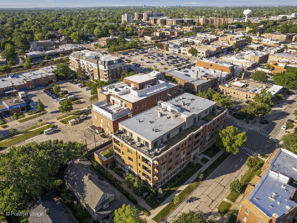
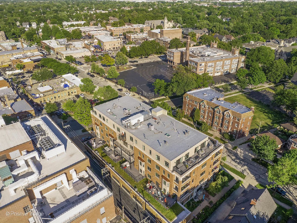
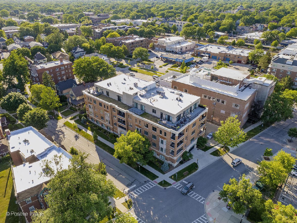
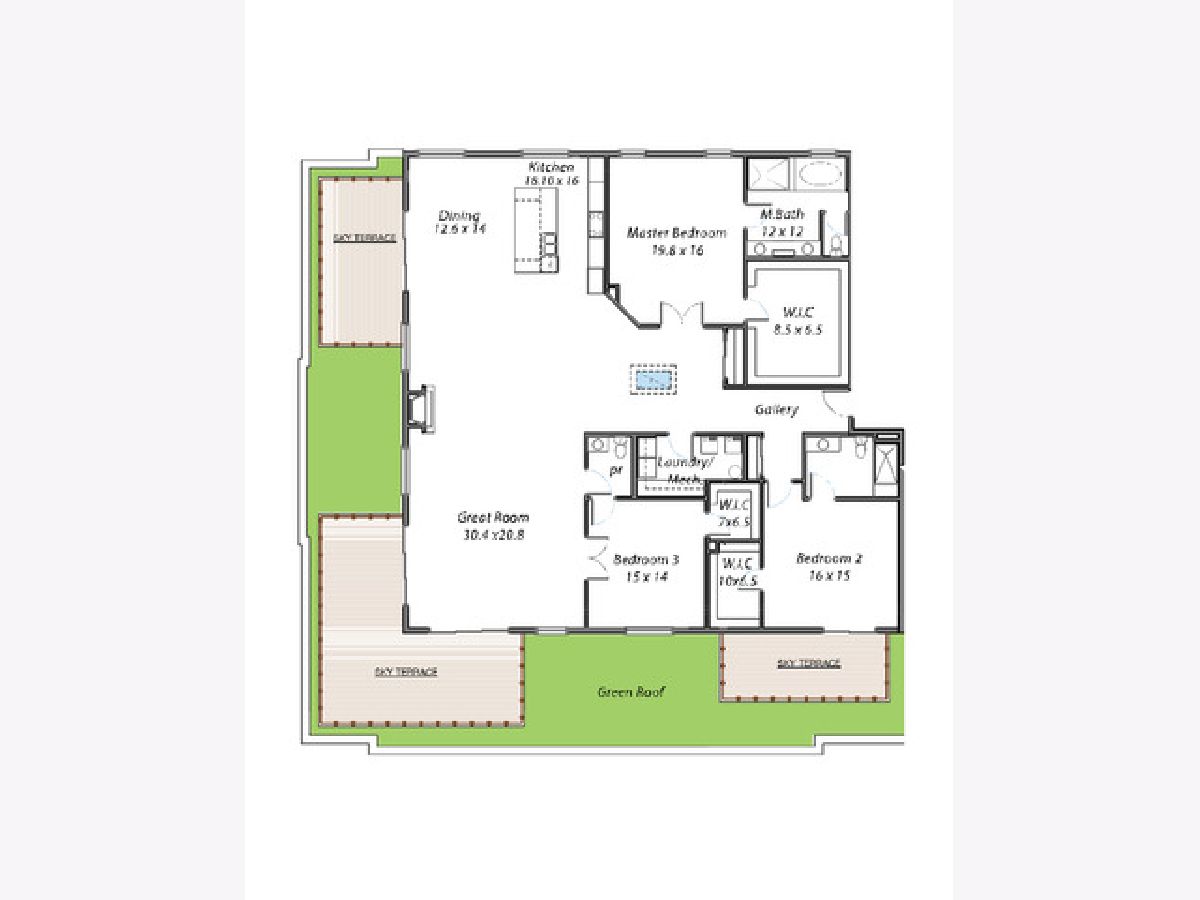
Room Specifics
Total Bedrooms: 3
Bedrooms Above Ground: 3
Bedrooms Below Ground: 0
Dimensions: —
Floor Type: —
Dimensions: —
Floor Type: —
Full Bathrooms: 3
Bathroom Amenities: Steam Shower,Double Sink,Full Body Spray Shower,Double Shower,Soaking Tub
Bathroom in Basement: 0
Rooms: —
Basement Description: None
Other Specifics
| 2 | |
| — | |
| Concrete | |
| — | |
| — | |
| COMMON | |
| — | |
| — | |
| — | |
| — | |
| Not in DB | |
| — | |
| — | |
| — | |
| — |
Tax History
| Year | Property Taxes |
|---|---|
| 2022 | $22,994 |
Contact Agent
Nearby Similar Homes
Nearby Sold Comparables
Contact Agent
Listing Provided By
Coldwell Banker Realty

