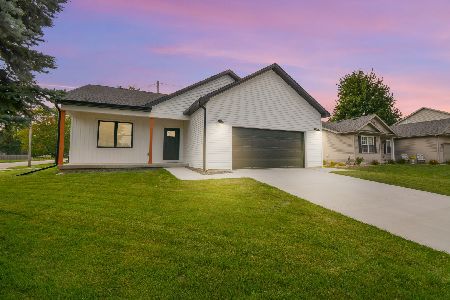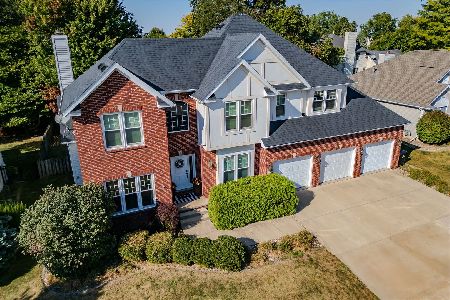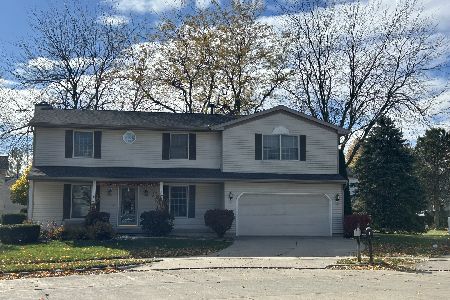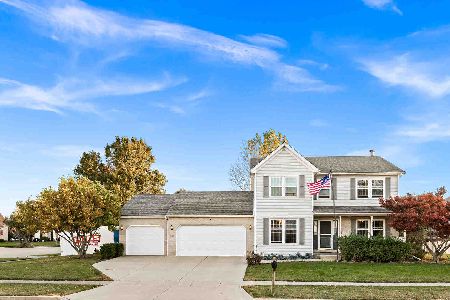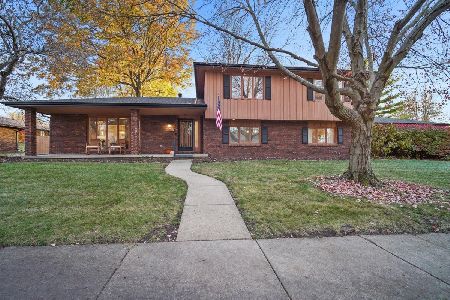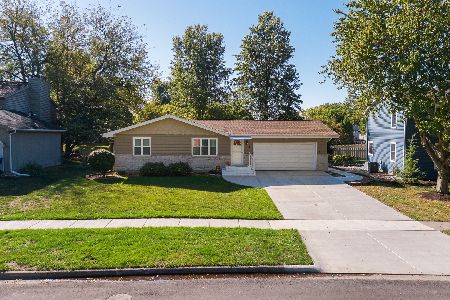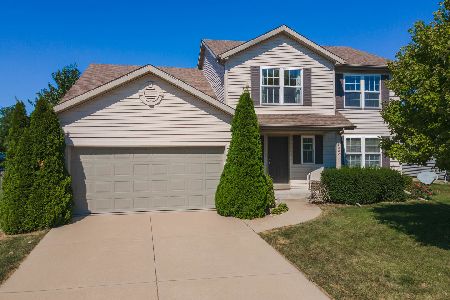40 Ashling Court, Bloomington, Illinois 61704
$273,000
|
Sold
|
|
| Status: | Closed |
| Sqft: | 2,142 |
| Cost/Sqft: | $112 |
| Beds: | 4 |
| Baths: | 4 |
| Year Built: | 2004 |
| Property Taxes: | $4,929 |
| Days On Market: | 1610 |
| Lot Size: | 0,23 |
Description
Beautiful home in Waterford Estates. This sharp looking 4 bedroom, 3 1/2 bath home has a hardwood entry that extends through to the kitchen. The kitchen has an island, under-cabinet lighting and two pantries. The open concept kitchen/family room has a gas fireplace with a log insert installed in 2015 and new carpet in 2019.The composite decking off the kitchen/family room leads to a spacious yard with green space, so no neighbors right behind the house. The lower level family room boasts rich looking stained and polished concrete floors, daylight windows and built-ins. In addition to the entertaining area, there is a bath with a whirlpool tub and several areas for storage. Sump battery back-up May 2021: water heater 2021: front storm door 2018\: garage door opener and spring rod 2017. Don't miss out on the opportunity to buy this lovely home!
Property Specifics
| Single Family | |
| — | |
| Traditional | |
| 2004 | |
| Full | |
| — | |
| No | |
| 0.23 |
| Mc Lean | |
| Waterford Estates | |
| — / Not Applicable | |
| None | |
| Public | |
| Public Sewer | |
| 11152491 | |
| 2101379009 |
Nearby Schools
| NAME: | DISTRICT: | DISTANCE: | |
|---|---|---|---|
|
Grade School
Stevenson Elementary |
87 | — | |
|
Middle School
Bloomington Jr High School |
87 | Not in DB | |
|
High School
Bloomington High School |
87 | Not in DB | |
Property History
| DATE: | EVENT: | PRICE: | SOURCE: |
|---|---|---|---|
| 13 Apr, 2015 | Sold | $209,900 | MRED MLS |
| 25 Feb, 2015 | Under contract | $214,900 | MRED MLS |
| 27 Jan, 2015 | Listed for sale | $219,900 | MRED MLS |
| 23 Sep, 2021 | Sold | $273,000 | MRED MLS |
| 17 Jul, 2021 | Under contract | $240,000 | MRED MLS |
| 14 Jul, 2021 | Listed for sale | $240,000 | MRED MLS |
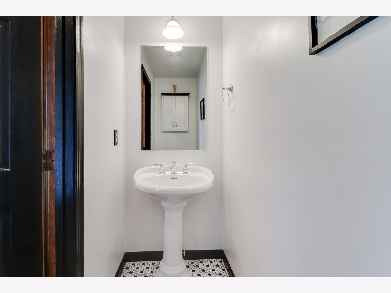
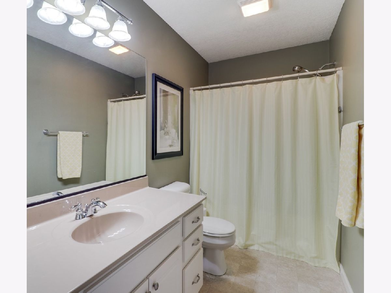
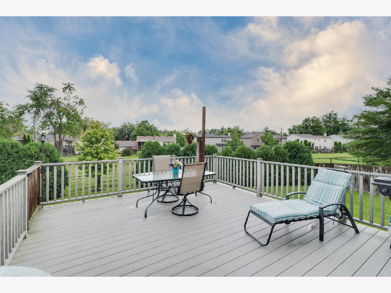
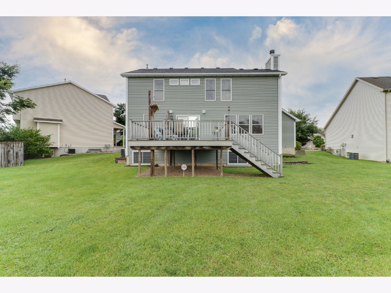
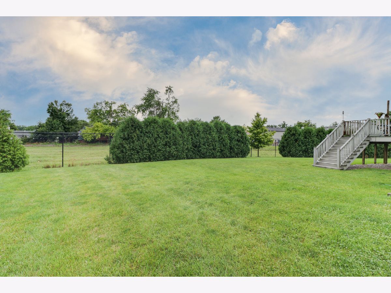
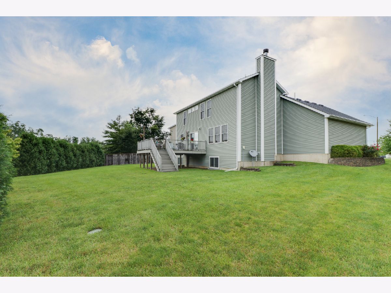
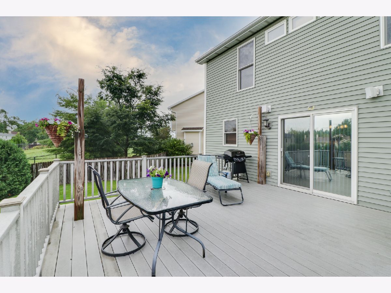
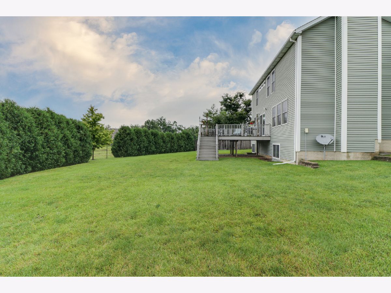
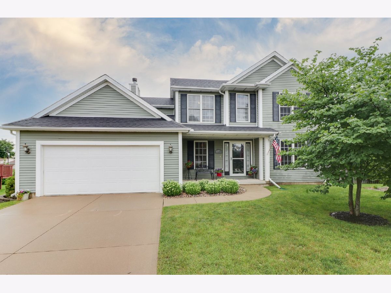
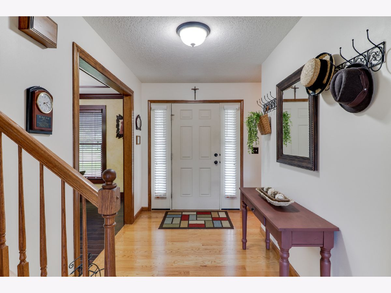
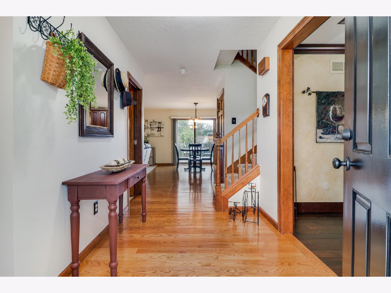
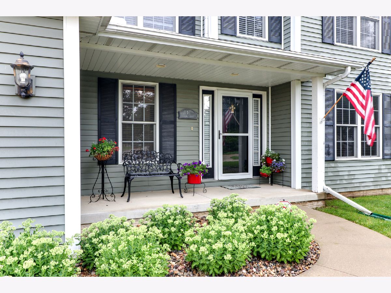
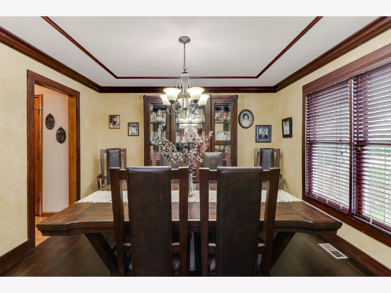
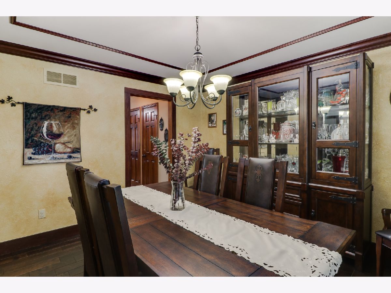
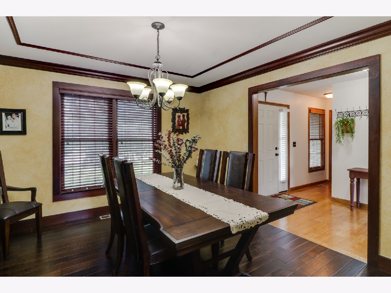
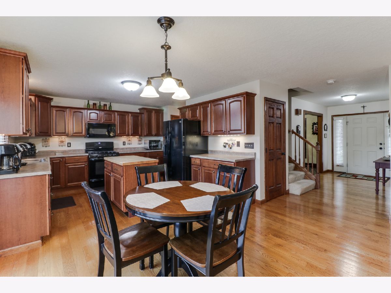
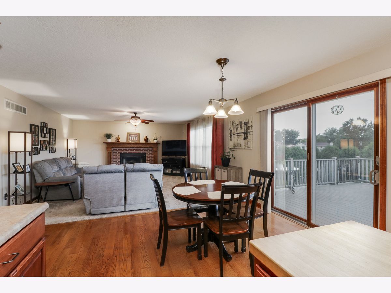
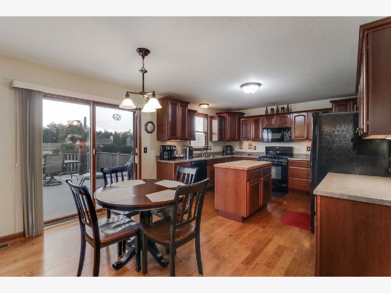
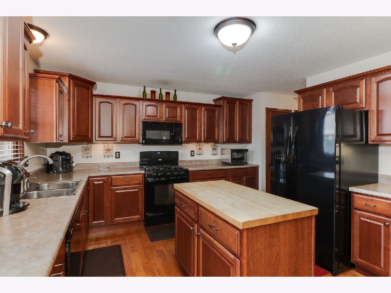
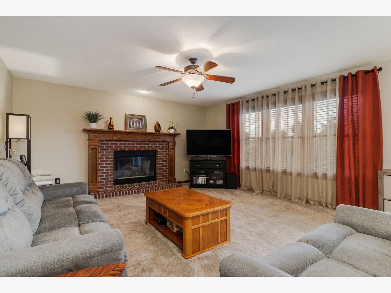
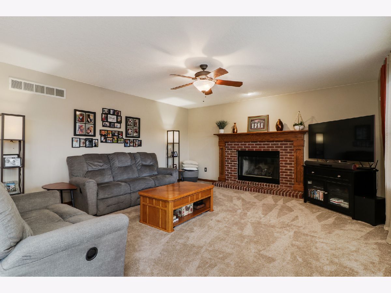
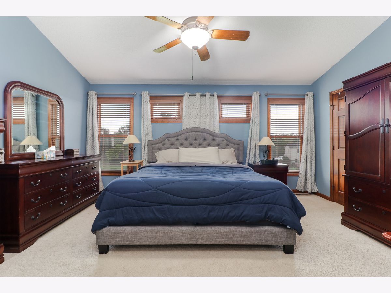
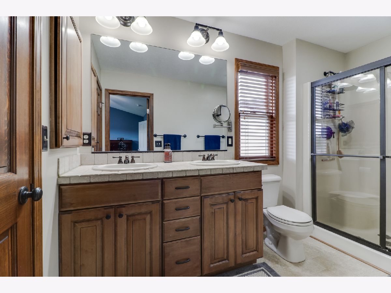
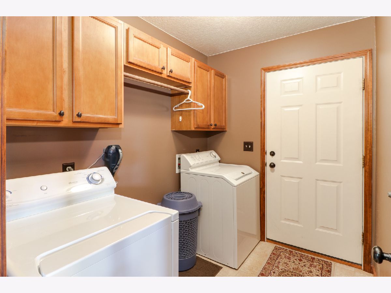
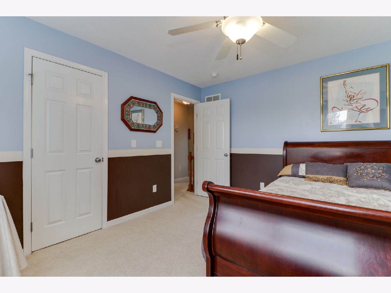
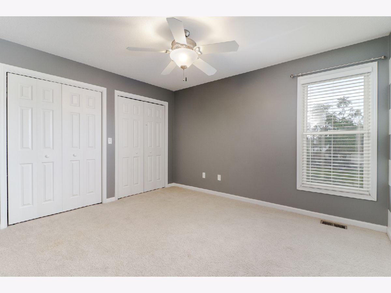
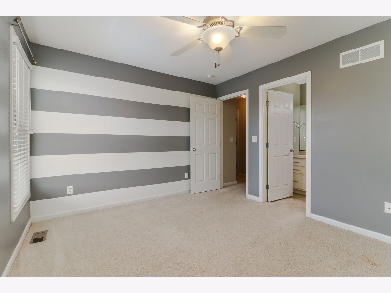
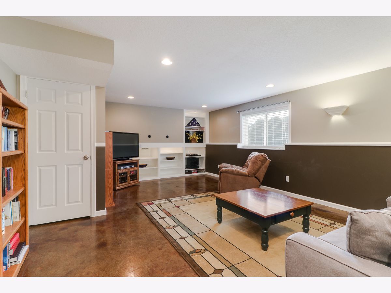
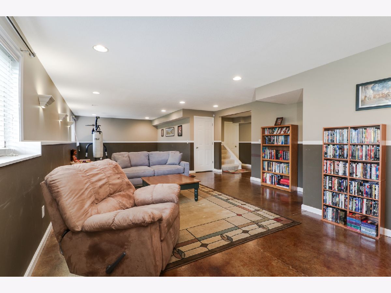
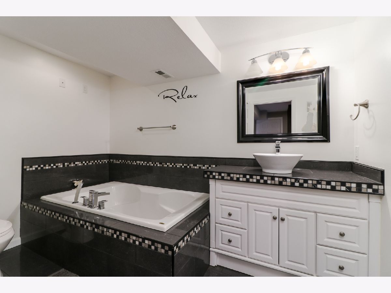
Room Specifics
Total Bedrooms: 4
Bedrooms Above Ground: 4
Bedrooms Below Ground: 0
Dimensions: —
Floor Type: Carpet
Dimensions: —
Floor Type: Carpet
Dimensions: —
Floor Type: Carpet
Full Bathrooms: 4
Bathroom Amenities: Whirlpool,Separate Shower,Double Sink
Bathroom in Basement: 1
Rooms: Family Room
Basement Description: Partially Finished
Other Specifics
| 2 | |
| Concrete Perimeter | |
| Concrete | |
| Deck, Porch | |
| Irregular Lot,Mature Trees,Partial Fencing | |
| 43X110X66X62X109 | |
| — | |
| Full | |
| Vaulted/Cathedral Ceilings, Hardwood Floors, First Floor Laundry, Built-in Features, Walk-In Closet(s), Bookcases, Some Carpeting, Some Window Treatmnt, Separate Dining Room | |
| Range, Microwave, Dishwasher, Refrigerator, Washer, Dryer, Disposal, Gas Oven | |
| Not in DB | |
| Sidewalks, Street Lights, Street Paved | |
| — | |
| — | |
| Attached Fireplace Doors/Screen, Gas Log, Gas Starter |
Tax History
| Year | Property Taxes |
|---|---|
| 2015 | $4,530 |
| 2021 | $4,929 |
Contact Agent
Nearby Similar Homes
Nearby Sold Comparables
Contact Agent
Listing Provided By
RE/MAX Rising

