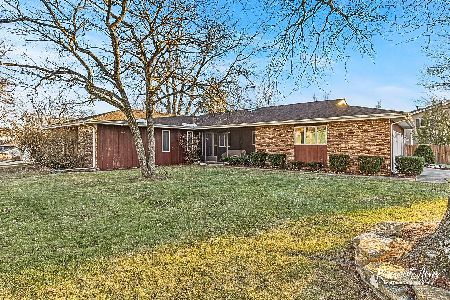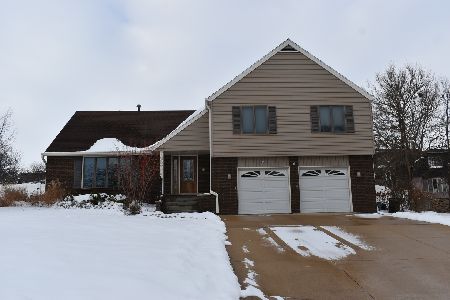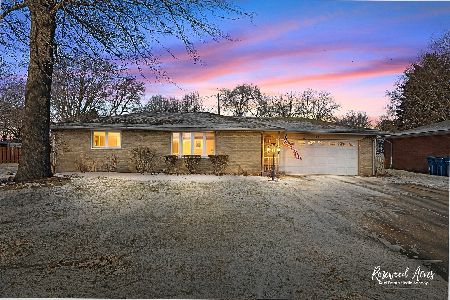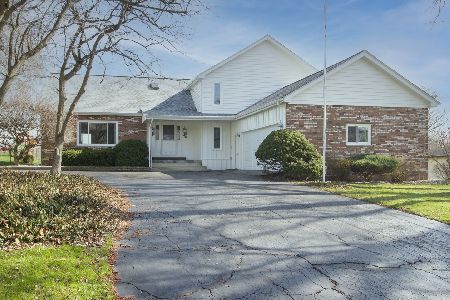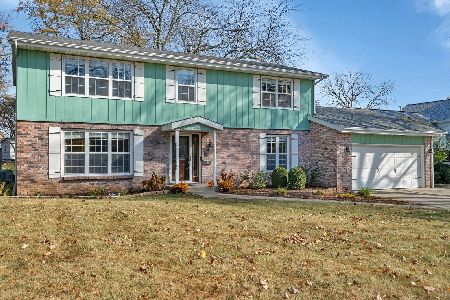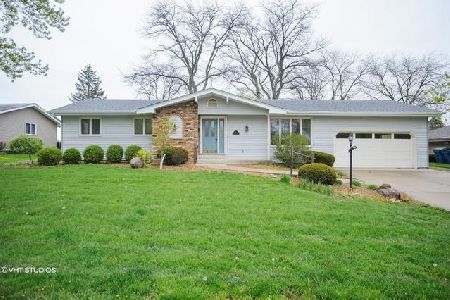40 Briarcliff Lane, Bourbonnais, Illinois 60914
$220,000
|
Sold
|
|
| Status: | Closed |
| Sqft: | 2,370 |
| Cost/Sqft: | $98 |
| Beds: | 5 |
| Baths: | 4 |
| Year Built: | 1978 |
| Property Taxes: | $5,689 |
| Days On Market: | 2173 |
| Lot Size: | 0,29 |
Description
Custom built home, owner/contractor, the only owner. 5 bedroom. 2 full bath, and 2 half baths. Master bedroom with en-suite. Large foyer with cathedral ceiling leads to formal living room open to the dining room. The eat in Kitchen open to family room with gas logs in the fireplace to enjoy convenience of a quick fire on the cool evenings. Off the family room is a screened porch that views the fenced yard and leads to the walking trail around the pond. Large laundry room with counter and storage. Finished, poured concrete basement, with separate storage or office/art room area. Two car garage with attic storage. Home has many custom features, efficient baseboard heat (boiler new in 1994), central air 2010, central vacuum system, central air, gas fireplace. A great home for a growing family to put your creative touch on it. Call today for your private showing.
Property Specifics
| Single Family | |
| — | |
| — | |
| 1978 | |
| Partial | |
| — | |
| Yes | |
| 0.29 |
| Kankakee | |
| — | |
| 125 / Annual | |
| Other | |
| Public | |
| Public Sewer | |
| 10573706 | |
| 17082440700200 |
Property History
| DATE: | EVENT: | PRICE: | SOURCE: |
|---|---|---|---|
| 15 Apr, 2020 | Sold | $220,000 | MRED MLS |
| 1 Apr, 2020 | Under contract | $232,900 | MRED MLS |
| 11 Feb, 2020 | Listed for sale | $232,900 | MRED MLS |
| 17 Jun, 2022 | Sold | $351,000 | MRED MLS |
| 9 Apr, 2022 | Under contract | $339,900 | MRED MLS |
| 5 Apr, 2022 | Listed for sale | $339,900 | MRED MLS |
| 29 Oct, 2024 | Sold | $351,000 | MRED MLS |
| 14 May, 2024 | Under contract | $379,000 | MRED MLS |
| — | Last price change | $379,900 | MRED MLS |
| 21 Feb, 2024 | Listed for sale | $379,900 | MRED MLS |
Room Specifics
Total Bedrooms: 5
Bedrooms Above Ground: 5
Bedrooms Below Ground: 0
Dimensions: —
Floor Type: Carpet
Dimensions: —
Floor Type: Carpet
Dimensions: —
Floor Type: Carpet
Dimensions: —
Floor Type: —
Full Bathrooms: 4
Bathroom Amenities: Whirlpool,Separate Shower
Bathroom in Basement: 1
Rooms: Bedroom 5,Office,Screened Porch,Recreation Room,Exercise Room
Basement Description: Finished
Other Specifics
| 2 | |
| Concrete Perimeter | |
| Asphalt | |
| Patio, Porch, Storms/Screens | |
| Fenced Yard,Pond(s),Mature Trees | |
| 85X152.07X90X135 | |
| Pull Down Stair | |
| Full | |
| First Floor Bedroom, First Floor Laundry | |
| Double Oven, Range, Microwave, Dishwasher, Refrigerator, Disposal | |
| Not in DB | |
| Water Rights, Curbs, Street Lights, Street Paved | |
| — | |
| — | |
| Gas Log |
Tax History
| Year | Property Taxes |
|---|---|
| 2020 | $5,689 |
| 2022 | $6,047 |
| 2024 | $6,720 |
Contact Agent
Nearby Similar Homes
Nearby Sold Comparables
Contact Agent
Listing Provided By
Speckman Realty Real Living

