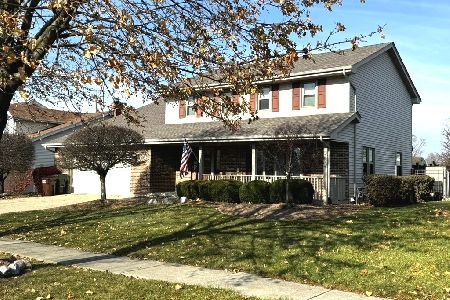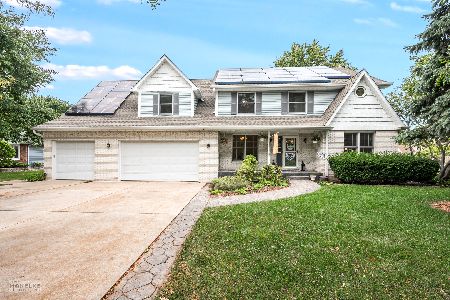40 Brittany Drive, New Lenox, Illinois 60451
$253,000
|
Sold
|
|
| Status: | Closed |
| Sqft: | 1,952 |
| Cost/Sqft: | $138 |
| Beds: | 3 |
| Baths: | 2 |
| Year Built: | 1996 |
| Property Taxes: | $6,465 |
| Days On Market: | 4609 |
| Lot Size: | 0,25 |
Description
Semi-Custom true Ranch with basement, oversized garage, front covered porch and large wood deck surrounded by beautiful landscaping all designed by the Architect/Owner. You will love the sizes and functional layout of the rooms esp. the kitchen with its extensive maple cabinets and food prep/breakfast bar or the vaulted ceiling living room with wood burning fireplace. Located in a quiet, established neighborhood.
Property Specifics
| Single Family | |
| — | |
| Ranch | |
| 1996 | |
| Full | |
| — | |
| No | |
| 0.25 |
| Will | |
| — | |
| 0 / Not Applicable | |
| None | |
| Lake Michigan | |
| Public Sewer, Sewer-Storm | |
| 08334969 | |
| 1508173090040000 |
Property History
| DATE: | EVENT: | PRICE: | SOURCE: |
|---|---|---|---|
| 2 Jul, 2013 | Sold | $253,000 | MRED MLS |
| 16 May, 2013 | Under contract | $269,900 | MRED MLS |
| 6 May, 2013 | Listed for sale | $269,900 | MRED MLS |
Room Specifics
Total Bedrooms: 3
Bedrooms Above Ground: 3
Bedrooms Below Ground: 0
Dimensions: —
Floor Type: Carpet
Dimensions: —
Floor Type: Carpet
Full Bathrooms: 2
Bathroom Amenities: Whirlpool,Separate Shower,Garden Tub
Bathroom in Basement: 0
Rooms: Deck,Foyer,Office,Walk In Closet,Other Room
Basement Description: Unfinished
Other Specifics
| 2 | |
| Concrete Perimeter | |
| Asphalt | |
| Deck, Porch | |
| — | |
| 75 X 143 | |
| Pull Down Stair | |
| Full | |
| Vaulted/Cathedral Ceilings, Wood Laminate Floors, First Floor Bedroom, First Floor Laundry, First Floor Full Bath | |
| Range, Dishwasher, Refrigerator, Washer, Dryer | |
| Not in DB | |
| Sidewalks, Street Lights, Street Paved, Other | |
| — | |
| — | |
| Heatilator |
Tax History
| Year | Property Taxes |
|---|---|
| 2013 | $6,465 |
Contact Agent
Nearby Similar Homes
Nearby Sold Comparables
Contact Agent
Listing Provided By
MLS Connect Inc





