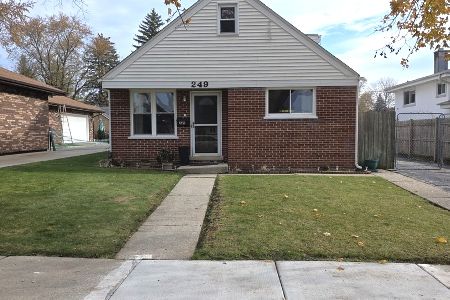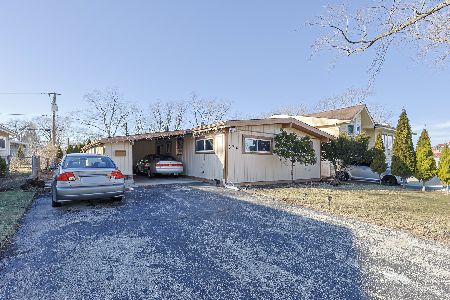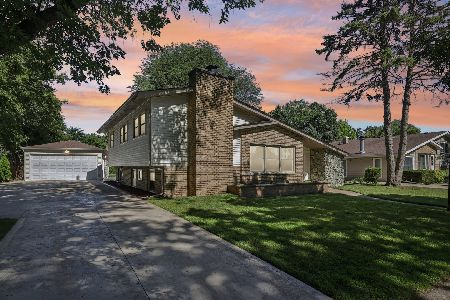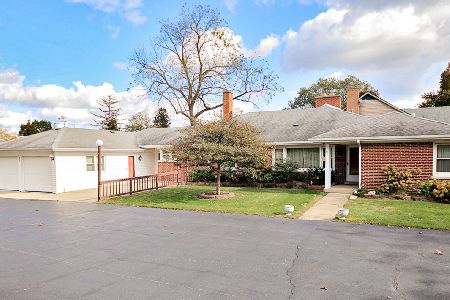40 Center Avenue, Wheeling, Illinois 60090
$410,000
|
Sold
|
|
| Status: | Closed |
| Sqft: | 3,112 |
| Cost/Sqft: | $141 |
| Beds: | 5 |
| Baths: | 4 |
| Year Built: | 1995 |
| Property Taxes: | $12,008 |
| Days On Market: | 1779 |
| Lot Size: | 0,26 |
Description
Welcome home to this bright and airy 5 Bedroom / 4 Full Bathroom home! Home sits at the end of a quiet tree lined cul-de-sac with no through traffic. First floor boasts a Bedroom/Den and Full Bathroom perfect for in-law suite or office. . Upon entering you are greeted by a two story foyer and formal living room. Open concept kitchen has updated cabinetry, island, solid surface countertops, and wall to wall pantry with pull out drawers. Kitchen opens up to a large eating area and views into the family room. Family room has a large fireplace and plenty of room to gather with family and friends. Sliders from Family Rm lead you to a huge backyard with a shed and tons of storage; along with a full fenced yard. All 4 bedrooms upstairs have ample closet space and updated bathrooms. Primary bedroom has a large walk-in closet and ensuite with a huge soaker jacuzzi tub, shower, and dual vanity. Whole house has been recently painted in today's trendy colors with very little to do but move in. Basement feels like a cabin escape and has a large rec room, radiant floor heating, built in TV center, fold down dart board, and Full bathroom. Basement also has 400 amp service and huge workroom/storage and walk out stairs to 2 car garage. Schedule today!
Property Specifics
| Single Family | |
| — | |
| — | |
| 1995 | |
| Full | |
| — | |
| No | |
| 0.26 |
| Cook | |
| — | |
| 0 / Not Applicable | |
| None | |
| Public | |
| Sewer-Storm | |
| 11017801 | |
| 03112230100000 |
Nearby Schools
| NAME: | DISTRICT: | DISTANCE: | |
|---|---|---|---|
|
Grade School
Walt Whitman Elementary School |
21 | — | |
|
Middle School
Oliver W Holmes Middle School |
21 | Not in DB | |
|
High School
Wheeling High School |
214 | Not in DB | |
Property History
| DATE: | EVENT: | PRICE: | SOURCE: |
|---|---|---|---|
| 5 Feb, 2019 | Sold | $375,000 | MRED MLS |
| 13 Nov, 2018 | Under contract | $375,000 | MRED MLS |
| 2 Nov, 2018 | Listed for sale | $375,000 | MRED MLS |
| 22 Apr, 2021 | Sold | $410,000 | MRED MLS |
| 16 Mar, 2021 | Under contract | $440,000 | MRED MLS |
| 11 Mar, 2021 | Listed for sale | $440,000 | MRED MLS |

















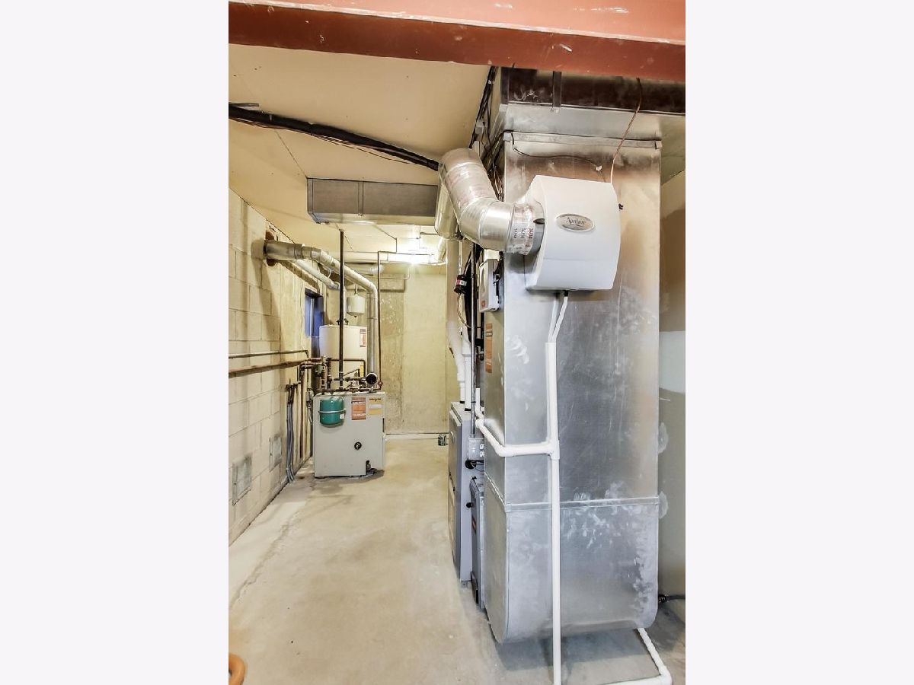



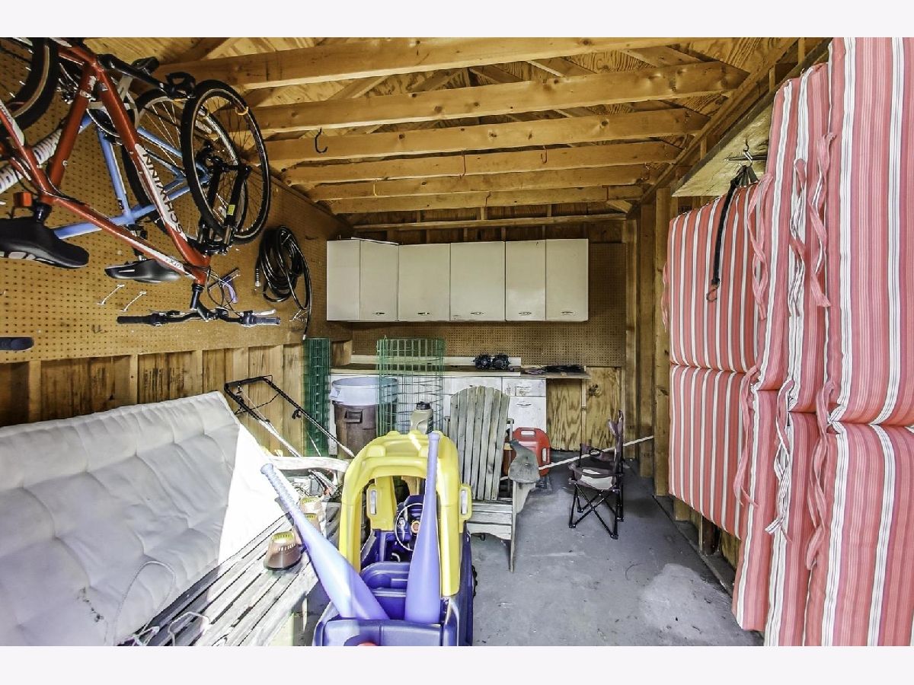
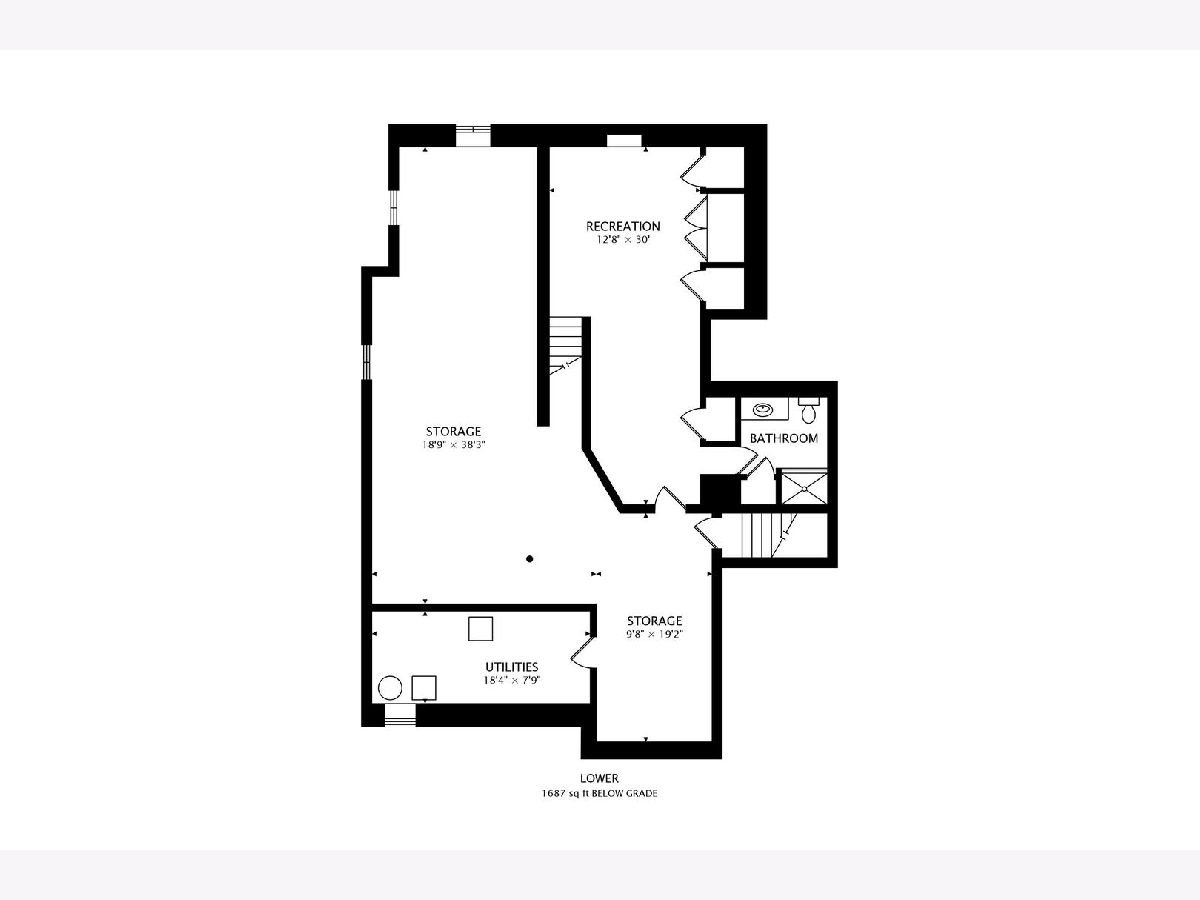


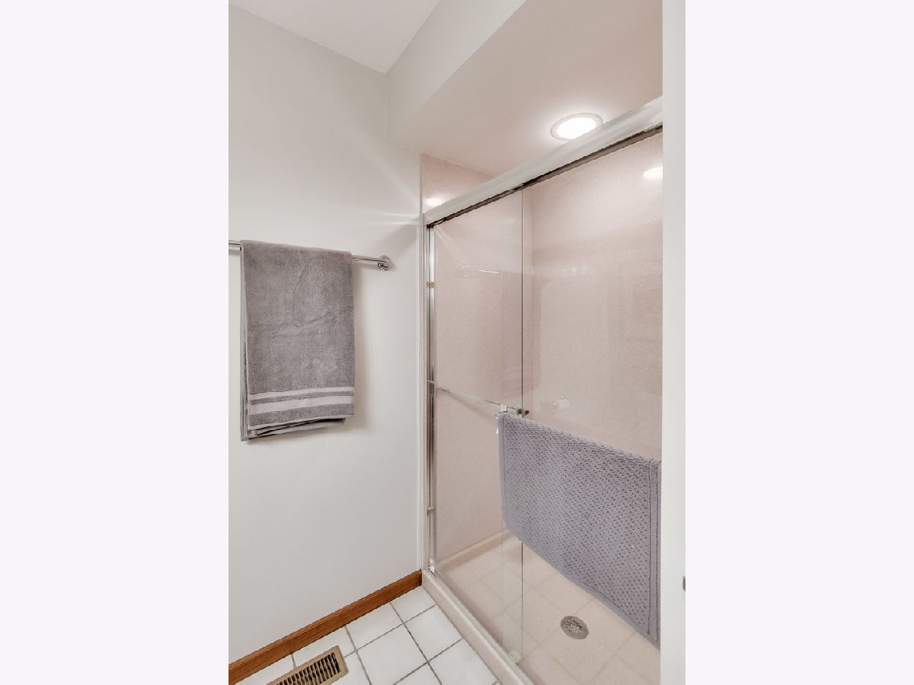









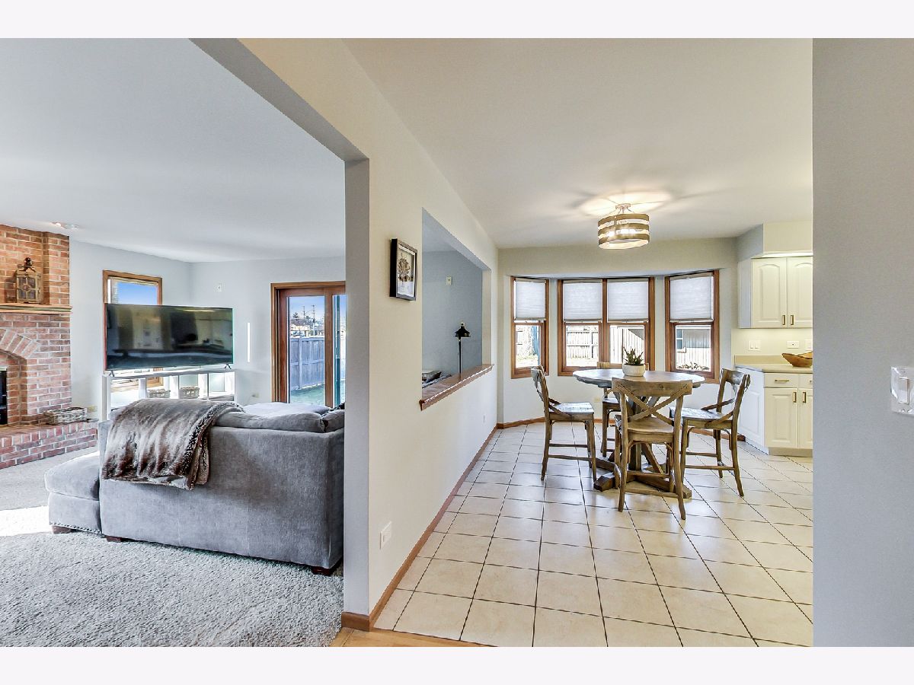








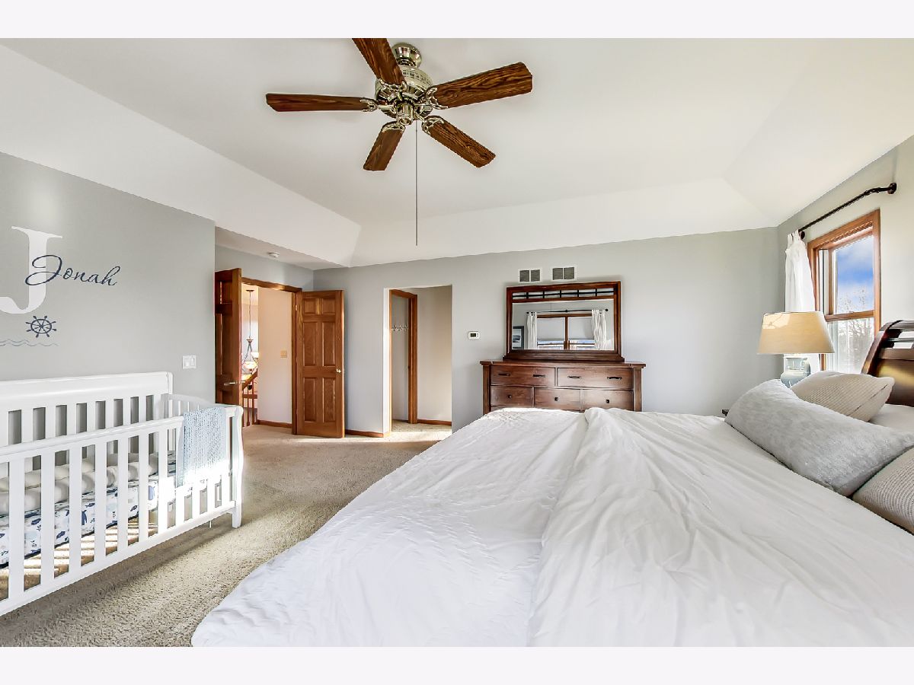





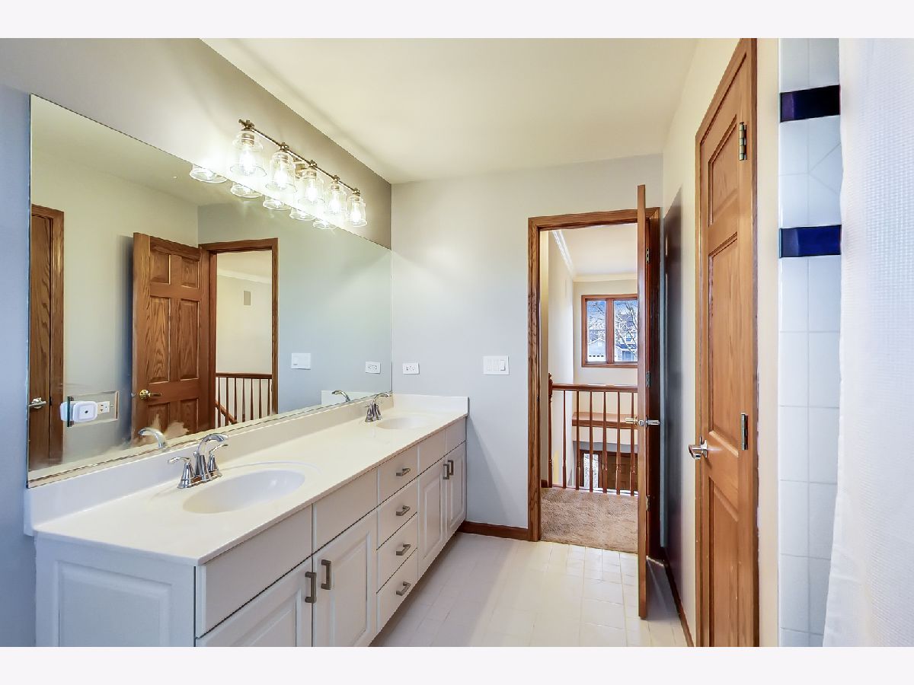












Room Specifics
Total Bedrooms: 5
Bedrooms Above Ground: 5
Bedrooms Below Ground: 0
Dimensions: —
Floor Type: Carpet
Dimensions: —
Floor Type: Carpet
Dimensions: —
Floor Type: Carpet
Dimensions: —
Floor Type: —
Full Bathrooms: 4
Bathroom Amenities: Whirlpool,Separate Shower,Double Sink
Bathroom in Basement: 1
Rooms: Foyer,Bedroom 5,Storage,Walk In Closet
Basement Description: Partially Finished,Exterior Access,Egress Window,Concrete (Basement),Storage Space
Other Specifics
| 2 | |
| Concrete Perimeter | |
| Concrete | |
| — | |
| Cul-De-Sac | |
| 70 X 156 | |
| Pull Down Stair | |
| Full | |
| Vaulted/Cathedral Ceilings, Hardwood Floors, Heated Floors, First Floor Bedroom, In-Law Arrangement, First Floor Laundry, First Floor Full Bath, Walk-In Closet(s), Coffered Ceiling(s), Open Floorplan | |
| Double Oven, Range, Dishwasher, Refrigerator, Washer, Dryer, Cooktop, Down Draft, Gas Cooktop, Wall Oven | |
| Not in DB | |
| Sidewalks, Street Lights, Street Paved | |
| — | |
| — | |
| Wood Burning, Gas Log, Masonry |
Tax History
| Year | Property Taxes |
|---|---|
| 2019 | $10,869 |
| 2021 | $12,008 |
Contact Agent
Nearby Similar Homes
Nearby Sold Comparables
Contact Agent
Listing Provided By
@properties

