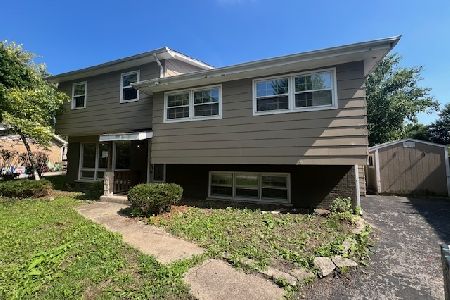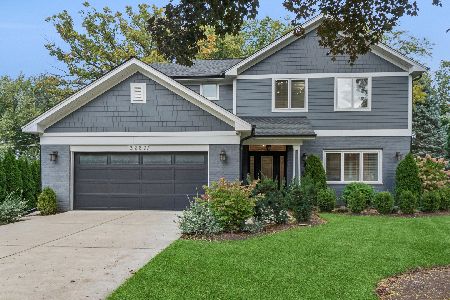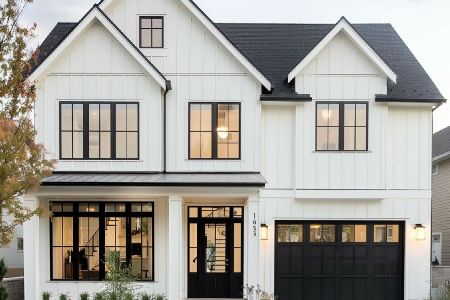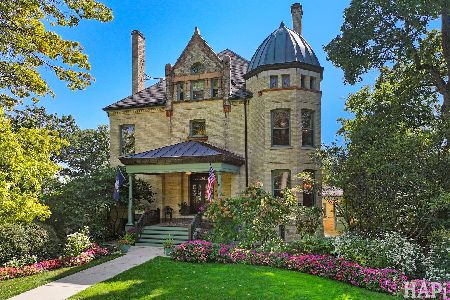40 Endicott Lane, Highwood, Illinois 60040
$615,000
|
Sold
|
|
| Status: | Closed |
| Sqft: | 4,316 |
| Cost/Sqft: | $151 |
| Beds: | 4 |
| Baths: | 4 |
| Year Built: | 2000 |
| Property Taxes: | $16,679 |
| Days On Market: | 2627 |
| Lot Size: | 0,19 |
Description
Meticulously maintained! Upgraded newer construction in the heart of historic Ft. Sheridan. Over 4300 sqft of living space (above grade) plus 3-car garage. Upgrades include: new windows, custom built-in library shelving, new fridge, updated laundry/mud room. First floor features: hardwood flooring throughout, built-in sound system, expansive foyer, separate dining room, great room, office, living room, library, powder room, walk-in pantry and laundry/mud room (tile) & a 1/2 bath. Plus kitchen with breakfast bar/island & separate eating area. Second floor includes: 4 bedrooms, 3 baths, walk-in closets, carpeted flooring, master suite with separate sitting area, 2 walk-in closets, dual sinks, and separate shower and tub. Two bedrooms with Jack/Jill bath and 4th bedroom en suite. Unfinished full basement has high ceilings - plenty of space for rec room, media room, additional bedrooms, and/or exercise area - whatever you want! Two sump pumps, dual zone HVAC.
Property Specifics
| Single Family | |
| — | |
| — | |
| 2000 | |
| Full | |
| — | |
| No | |
| 0.19 |
| Lake | |
| Fort Sheridan | |
| 302 / Quarterly | |
| Other | |
| Lake Michigan,Public | |
| Public Sewer | |
| 09866613 | |
| 16104190140000 |
Nearby Schools
| NAME: | DISTRICT: | DISTANCE: | |
|---|---|---|---|
|
Grade School
Wayne Thomas Elementary School |
112 | — | |
|
Middle School
Northwood Junior High School |
112 | Not in DB | |
|
High School
Highland Park High School |
113 | Not in DB | |
|
Alternate Elementary School
Oak Terrace Elementary School |
— | Not in DB | |
Property History
| DATE: | EVENT: | PRICE: | SOURCE: |
|---|---|---|---|
| 19 Apr, 2019 | Sold | $615,000 | MRED MLS |
| 8 Mar, 2019 | Under contract | $650,000 | MRED MLS |
| — | Last price change | $675,000 | MRED MLS |
| 16 Nov, 2018 | Listed for sale | $675,000 | MRED MLS |
Room Specifics
Total Bedrooms: 4
Bedrooms Above Ground: 4
Bedrooms Below Ground: 0
Dimensions: —
Floor Type: Carpet
Dimensions: —
Floor Type: Carpet
Dimensions: —
Floor Type: Carpet
Full Bathrooms: 4
Bathroom Amenities: Separate Shower,Soaking Tub
Bathroom in Basement: 0
Rooms: Breakfast Room,Office,Library,Great Room,Foyer
Basement Description: Unfinished
Other Specifics
| 3 | |
| Concrete Perimeter | |
| Asphalt | |
| Patio, Storms/Screens | |
| Corner Lot | |
| 75X110X74X111 | |
| — | |
| Full | |
| Vaulted/Cathedral Ceilings, Hardwood Floors, First Floor Laundry | |
| Double Oven, Microwave, Dishwasher, Refrigerator, Washer, Dryer | |
| Not in DB | |
| Sidewalks, Street Lights, Street Paved | |
| — | |
| — | |
| Gas Log |
Tax History
| Year | Property Taxes |
|---|---|
| 2019 | $16,679 |
Contact Agent
Nearby Similar Homes
Nearby Sold Comparables
Contact Agent
Listing Provided By
@properties







