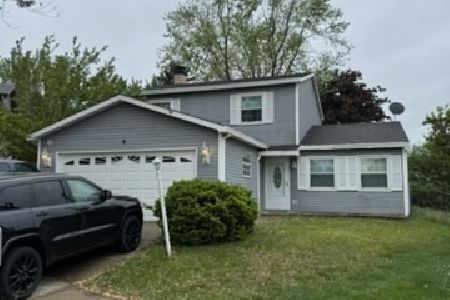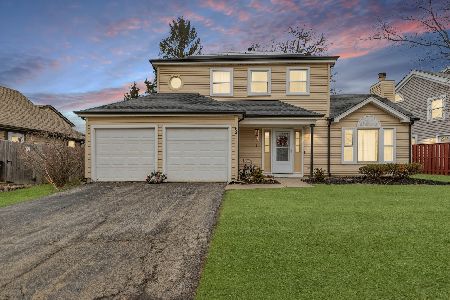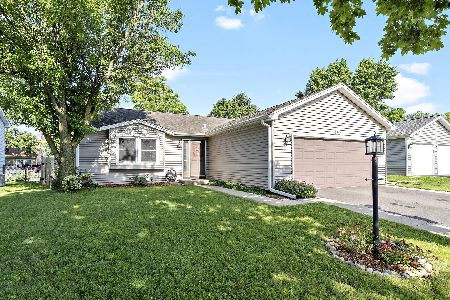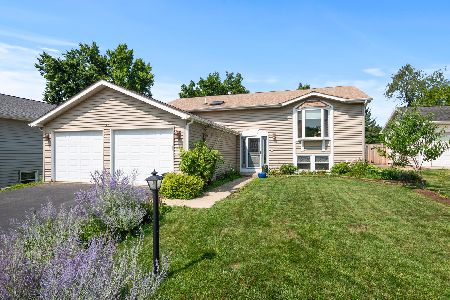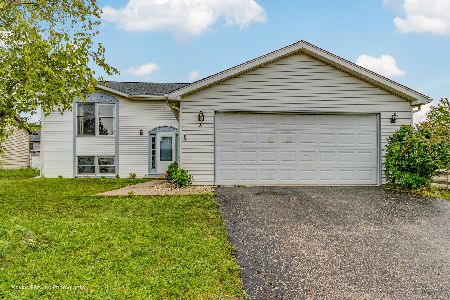40 Evergreen Drive, Streamwood, Illinois 60107
$333,000
|
Sold
|
|
| Status: | Closed |
| Sqft: | 1,980 |
| Cost/Sqft: | $159 |
| Beds: | 4 |
| Baths: | 3 |
| Year Built: | 1986 |
| Property Taxes: | $6,437 |
| Days On Market: | 1358 |
| Lot Size: | 0,14 |
Description
This LIGHT/BRIGHT and WONDERFUL, EAST-facing home sit on a quite "no through" street and has over $63,000 in recent updates that include: a new furnace (2021), professionally painted Living room/foyer/staircase (2021), remodeled guest bathoom (2020), hot water heater replaced (2020), remodeled master bath (2019), asphalt driveway (2019), complete Roof tear-off and replacement, vinyl Siding, aluminum Fascia, Soffits and Gutters replaced (2019), Renovated Deck (2018), Dining room flooring, Kitchen cabinetry, granite countertops (2017). This home boasts of pride of ownership with its dark cherry stained kitchen cabinets, beautiful granite counters, updated master ensuite, and lower level family room with unique stone work. Nothing to do except move in, personalize, and enjoy this professionally landscaped and fenced property from the large patio or deck that overlooks the 30 plus beautiful planted perennials that are timed to bloom all summer long. The raised vegetable bed with rubarb, raspberry and blackberry plants is a bonus. Great Location! Close to expressways and shopping. Walk to Hoosier Grove and enjoy the Summer Celebration music festivals. A must see!!
Property Specifics
| Single Family | |
| — | |
| — | |
| 1986 | |
| — | |
| BELMONT | |
| No | |
| 0.14 |
| Cook | |
| Autumn Chase | |
| 0 / Not Applicable | |
| — | |
| — | |
| — | |
| 11394243 | |
| 06272090200000 |
Nearby Schools
| NAME: | DISTRICT: | DISTANCE: | |
|---|---|---|---|
|
Grade School
Hanover Countryside Elementary S |
46 | — | |
|
Middle School
Canton Middle School |
46 | Not in DB | |
|
High School
Streamwood High School |
46 | Not in DB | |
Property History
| DATE: | EVENT: | PRICE: | SOURCE: |
|---|---|---|---|
| 5 Jul, 2022 | Sold | $333,000 | MRED MLS |
| 9 May, 2022 | Under contract | $315,000 | MRED MLS |
| 7 May, 2022 | Listed for sale | $315,000 | MRED MLS |

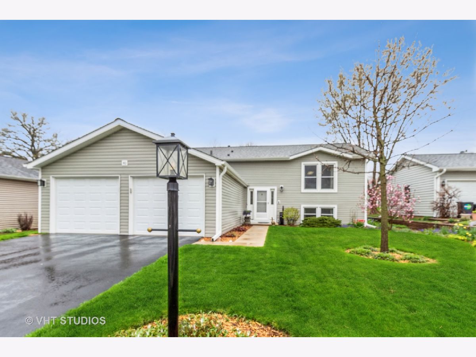
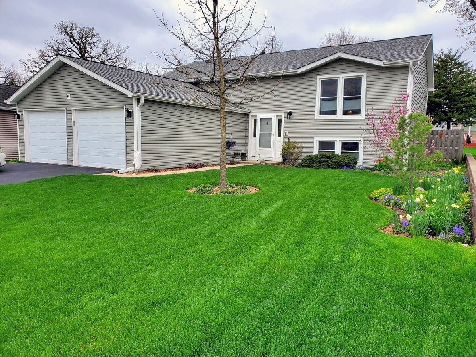
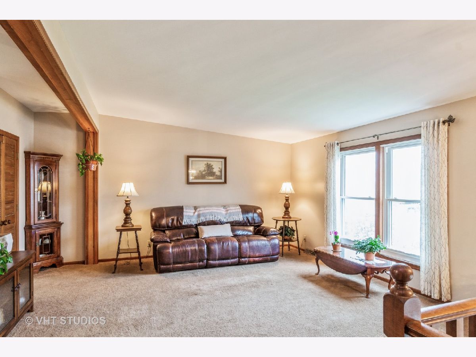
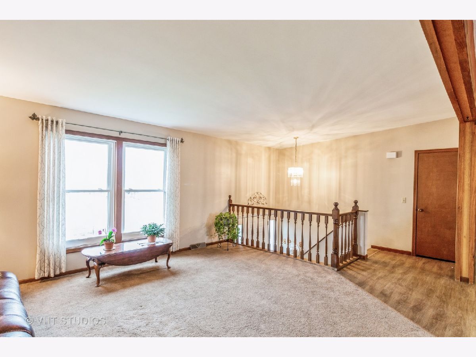
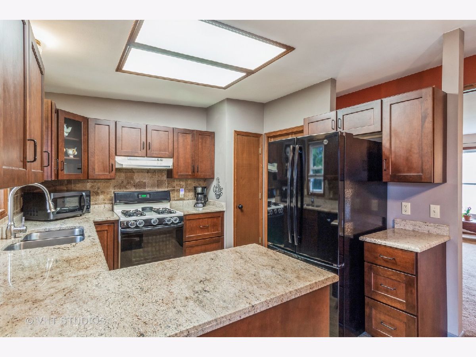
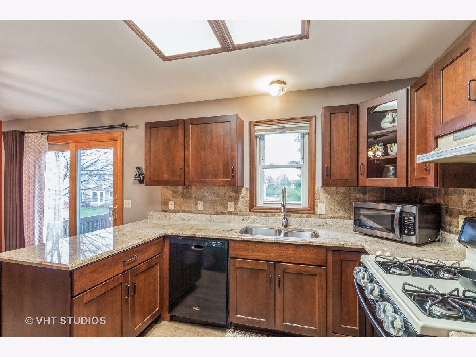
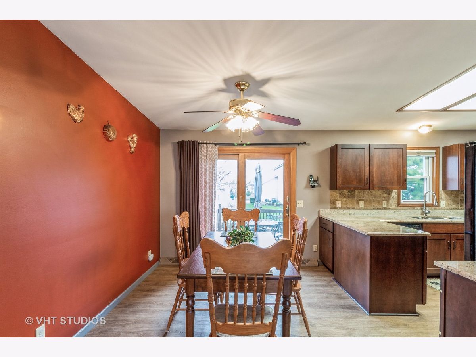
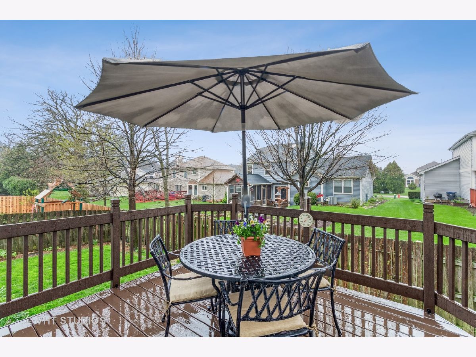
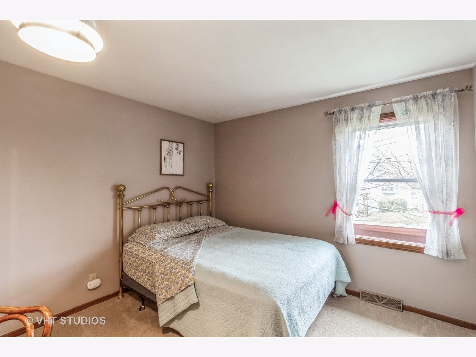
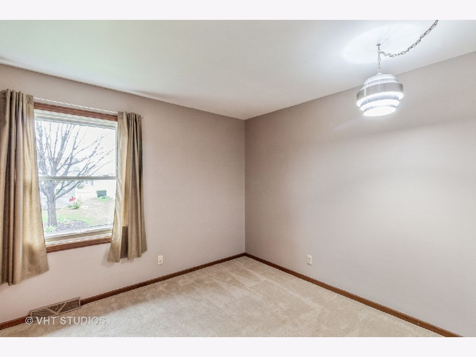
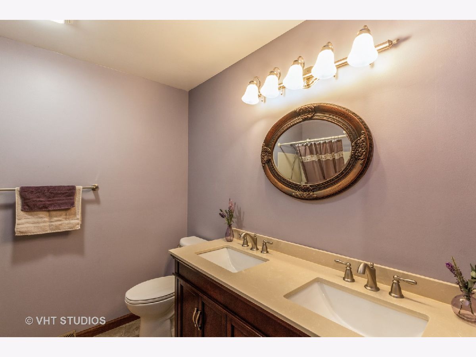
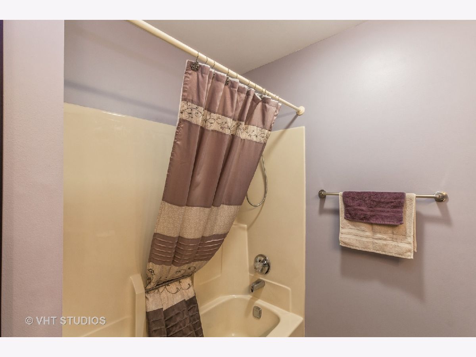
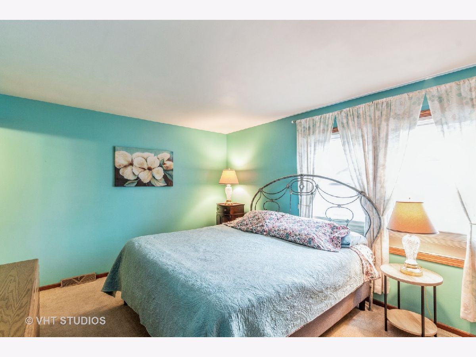
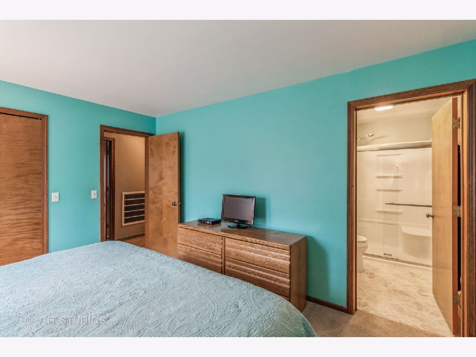
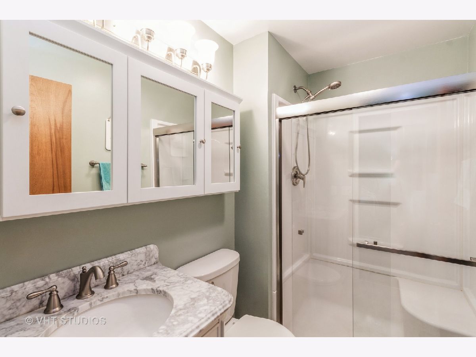
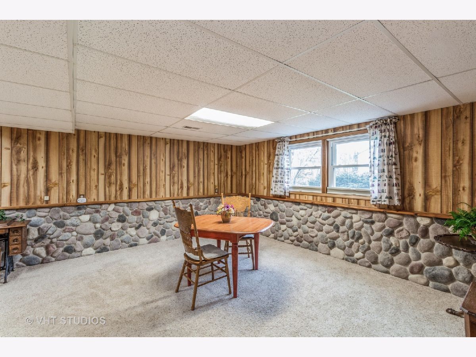
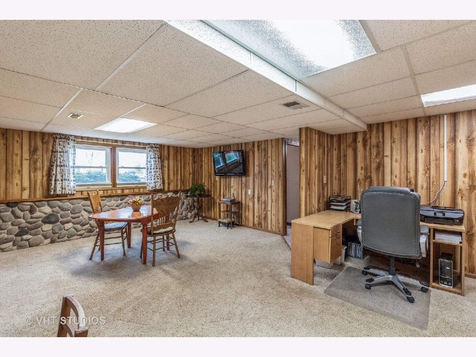
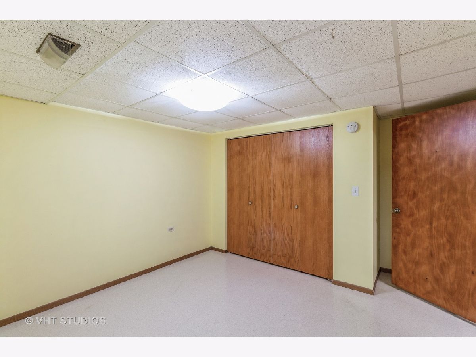
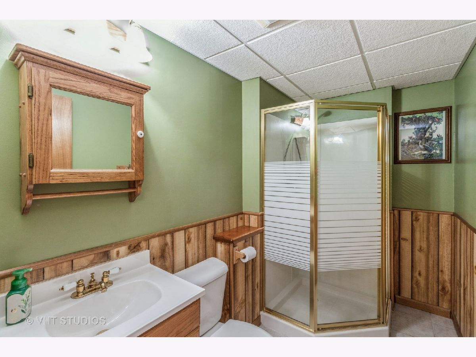
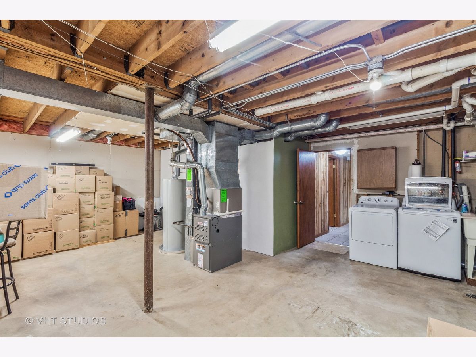
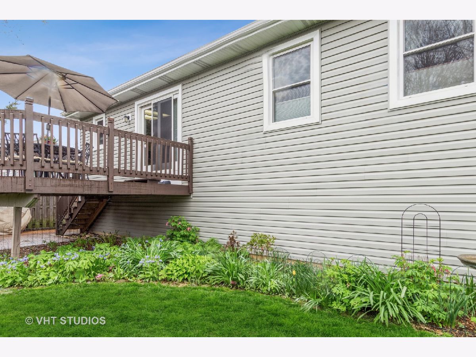
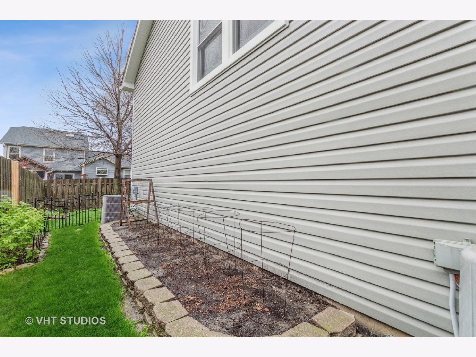
Room Specifics
Total Bedrooms: 4
Bedrooms Above Ground: 4
Bedrooms Below Ground: 0
Dimensions: —
Floor Type: —
Dimensions: —
Floor Type: —
Dimensions: —
Floor Type: —
Full Bathrooms: 3
Bathroom Amenities: Separate Shower,Double Sink,Soaking Tub
Bathroom in Basement: 1
Rooms: —
Basement Description: Partially Finished,Lookout,Concrete (Basement),Rec/Family Area,Sleeping Area,Stone/Rock,Storage Spac
Other Specifics
| 2.5 | |
| — | |
| Asphalt | |
| — | |
| — | |
| 60 X 100 | |
| — | |
| — | |
| — | |
| — | |
| Not in DB | |
| — | |
| — | |
| — | |
| — |
Tax History
| Year | Property Taxes |
|---|---|
| 2022 | $6,437 |
Contact Agent
Nearby Similar Homes
Nearby Sold Comparables
Contact Agent
Listing Provided By
Coldwell Banker Realty



