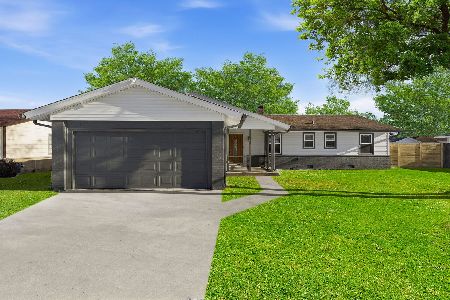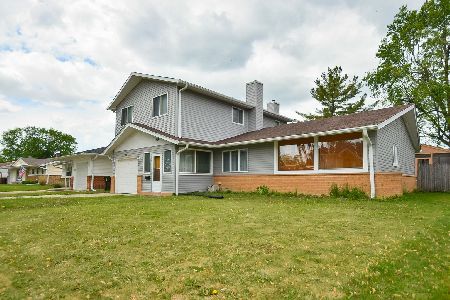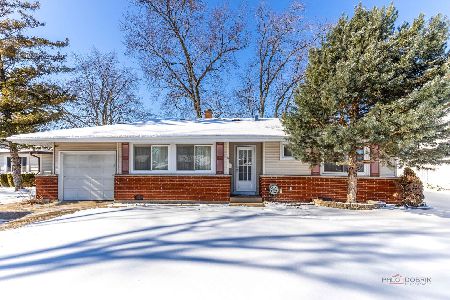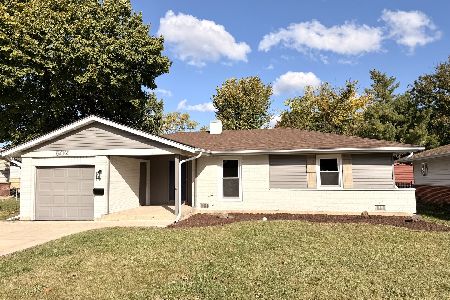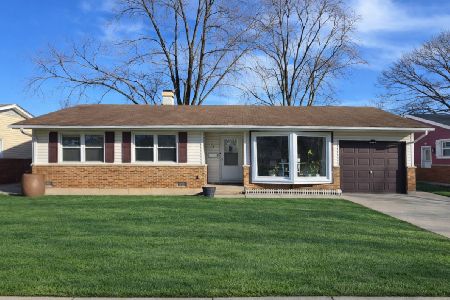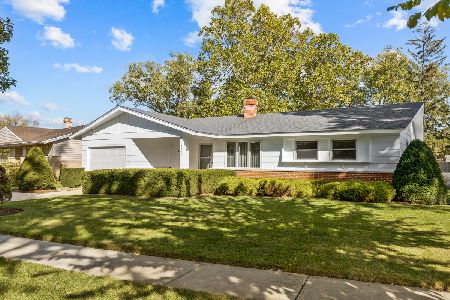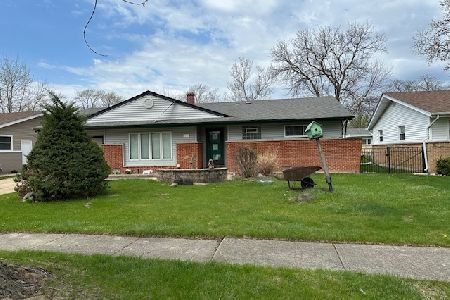40 Evergreen Street, Elk Grove Village, Illinois 60007
$295,000
|
Sold
|
|
| Status: | Closed |
| Sqft: | 1,321 |
| Cost/Sqft: | $226 |
| Beds: | 3 |
| Baths: | 2 |
| Year Built: | 1958 |
| Property Taxes: | $4,300 |
| Days On Market: | 1647 |
| Lot Size: | 0,16 |
Description
Nothing to do but move in to this immaculate 3 bedroom 2 bath ranch home. Features include updated kitchen with stainless steel appliances, master bedroom with master bath, spacious living room and dining room, and beautiful hardwood flooring throughout. Refrigerator 2020, Siding 2019, Furnace and A/C 2017, and Roof 2015. An excellent opportunity to own one of Elk Grove's finest!
Property Specifics
| Single Family | |
| — | |
| Ranch | |
| 1958 | |
| None | |
| SUBURBANAIRE | |
| No | |
| 0.16 |
| Cook | |
| Centex | |
| 0 / Not Applicable | |
| None | |
| Lake Michigan | |
| Public Sewer | |
| 11172035 | |
| 08214060460000 |
Nearby Schools
| NAME: | DISTRICT: | DISTANCE: | |
|---|---|---|---|
|
Grade School
Rupley Elementary School |
59 | — | |
|
Middle School
Grove Junior High School |
59 | Not in DB | |
|
High School
Elk Grove High School |
214 | Not in DB | |
Property History
| DATE: | EVENT: | PRICE: | SOURCE: |
|---|---|---|---|
| 18 Apr, 2011 | Sold | $132,000 | MRED MLS |
| 22 Dec, 2010 | Under contract | $138,000 | MRED MLS |
| 4 Dec, 2010 | Listed for sale | $138,000 | MRED MLS |
| 27 Sep, 2021 | Sold | $295,000 | MRED MLS |
| 21 Aug, 2021 | Under contract | $299,000 | MRED MLS |
| 29 Jul, 2021 | Listed for sale | $299,000 | MRED MLS |
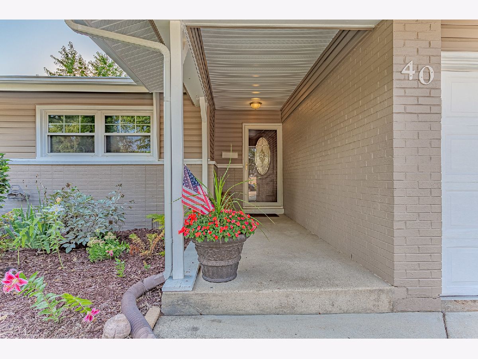
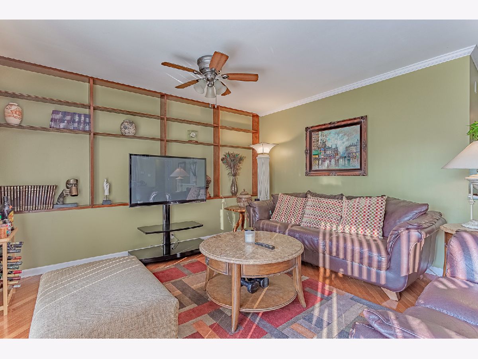
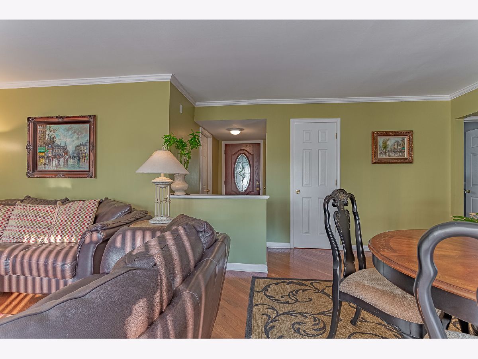
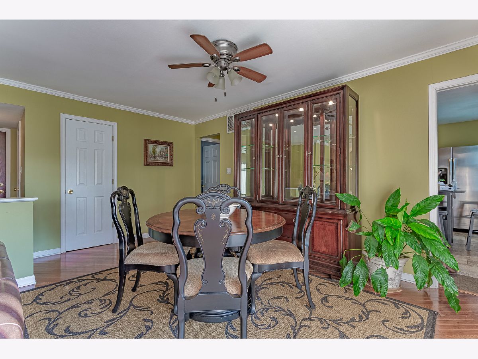
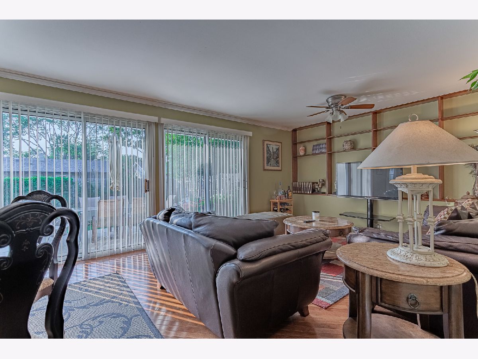
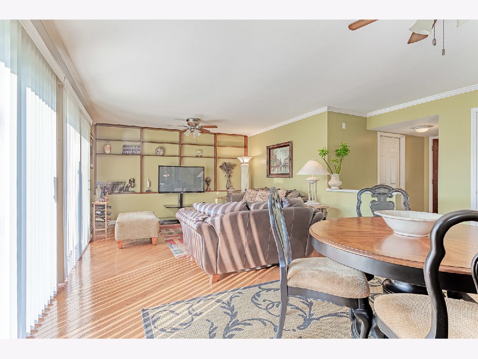
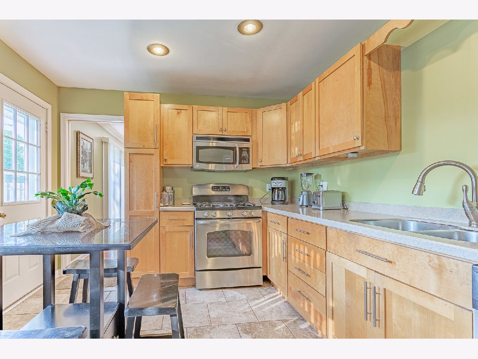
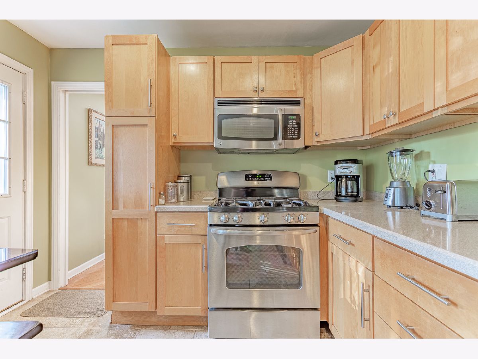
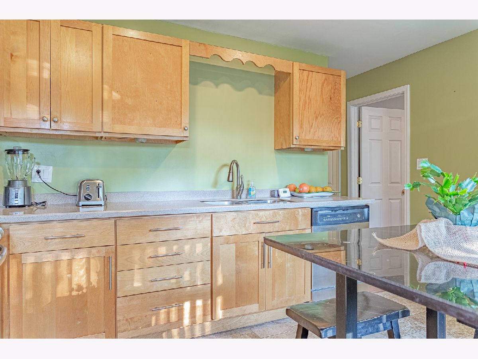
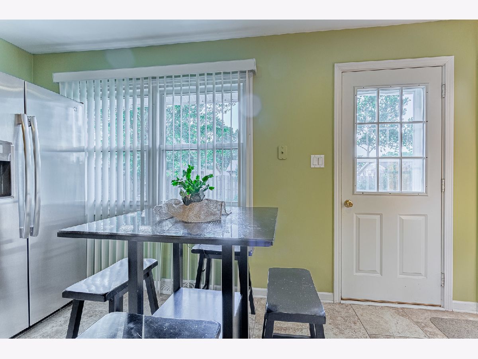
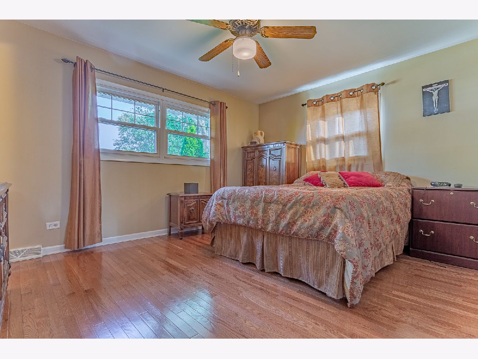
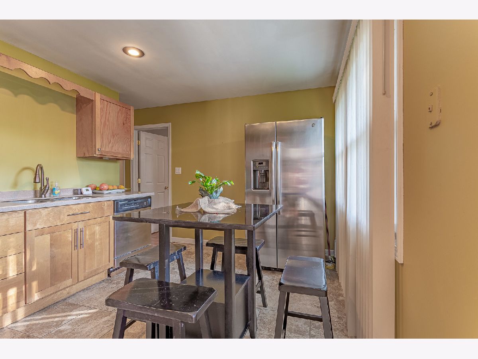
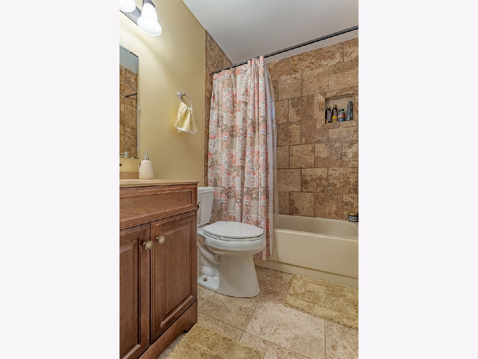
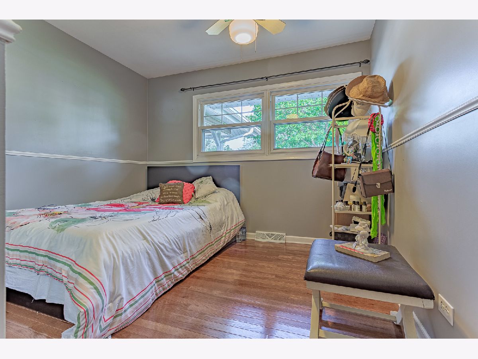
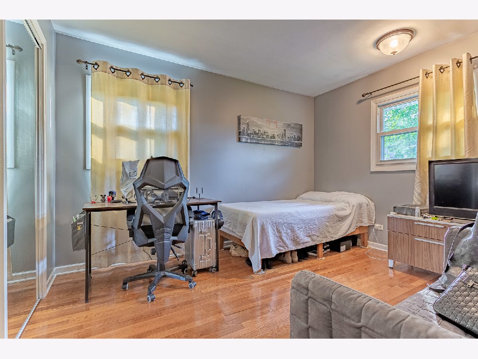
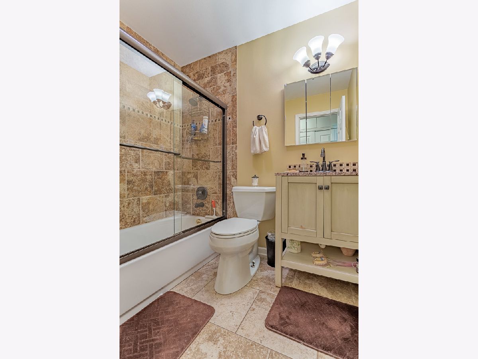
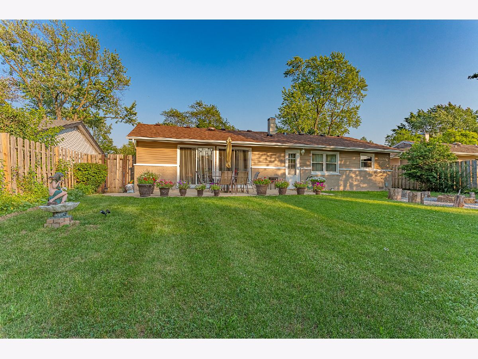
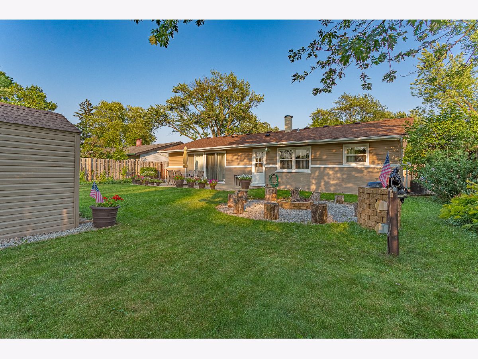
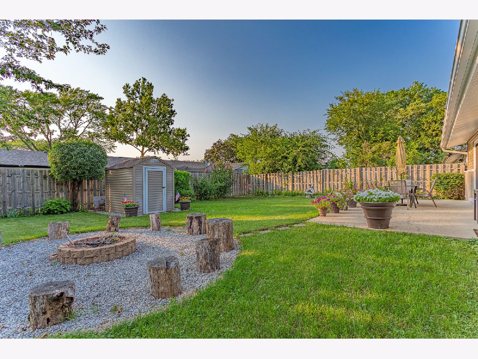
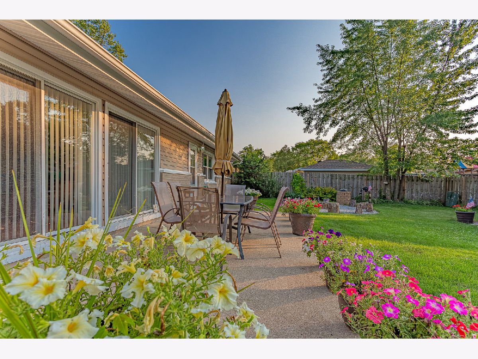
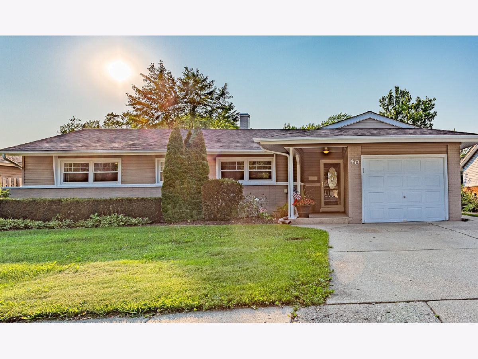
Room Specifics
Total Bedrooms: 3
Bedrooms Above Ground: 3
Bedrooms Below Ground: 0
Dimensions: —
Floor Type: Hardwood
Dimensions: —
Floor Type: Hardwood
Full Bathrooms: 2
Bathroom Amenities: —
Bathroom in Basement: 0
Rooms: No additional rooms
Basement Description: Crawl
Other Specifics
| 1 | |
| Concrete Perimeter | |
| Concrete | |
| Patio, Porch, Storms/Screens, Fire Pit | |
| Fenced Yard | |
| 65X109 | |
| Pull Down Stair,Unfinished | |
| Full | |
| Hardwood Floors, First Floor Bedroom, First Floor Laundry, First Floor Full Bath | |
| Range, Microwave, Dishwasher, Refrigerator, Washer, Dryer, Disposal, Stainless Steel Appliance(s) | |
| Not in DB | |
| Park, Curbs, Sidewalks, Street Lights, Street Paved | |
| — | |
| — | |
| — |
Tax History
| Year | Property Taxes |
|---|---|
| 2011 | $3,305 |
| 2021 | $4,300 |
Contact Agent
Nearby Similar Homes
Nearby Sold Comparables
Contact Agent
Listing Provided By
Berkshire Hathaway HomeServices American Heritage

