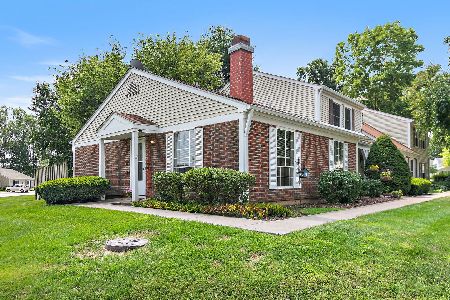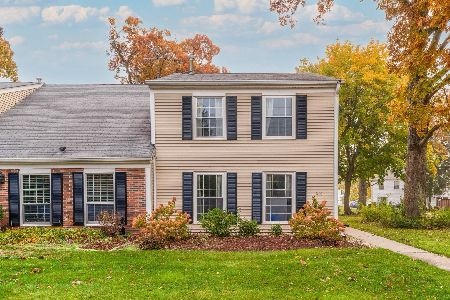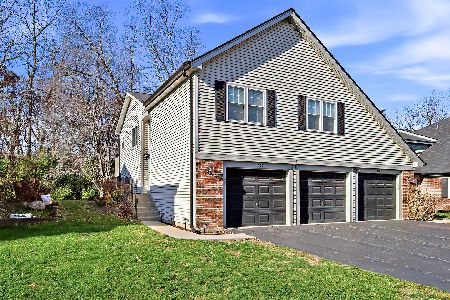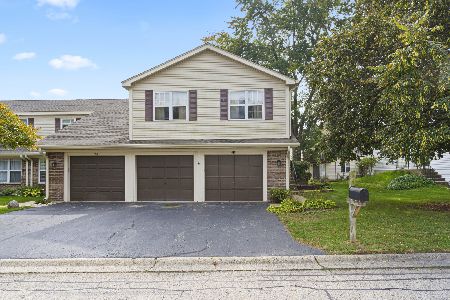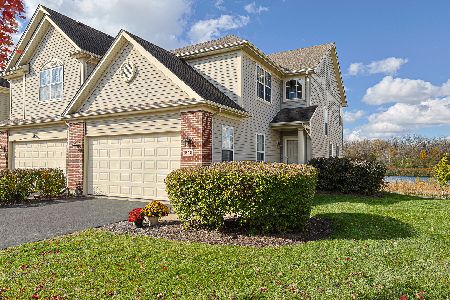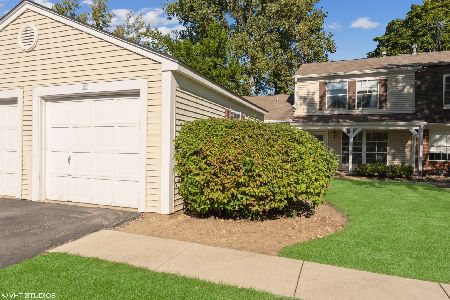40 Forest Lane, Cary, Illinois 60013
$124,000
|
Sold
|
|
| Status: | Closed |
| Sqft: | 1,386 |
| Cost/Sqft: | $97 |
| Beds: | 3 |
| Baths: | 3 |
| Year Built: | 1973 |
| Property Taxes: | $4,382 |
| Days On Market: | 3921 |
| Lot Size: | 0,00 |
Description
2 Story End Unit, w/Attached Garage. Come See This Great 3 BR, 2.1 BTH Townhouse with Lots of Space. Bright & Airy Kitchen with Sliders to Large Private Deck. Huge Master Bedroom with His/Her Closets one of which is a Walk in Closet and Shared Master Bath. Newer Appliances; Roof, Siding, Facia and Soffits All New. Finished Basement with Full Bathroom and Laundry. Don't Miss This One, Make Your Appointment TODAY!
Property Specifics
| Condos/Townhomes | |
| 3 | |
| — | |
| 1973 | |
| Partial | |
| — | |
| No | |
| — |
| Mc Henry | |
| Bright Oaks | |
| 200 / Monthly | |
| Insurance,Clubhouse,Pool,Exterior Maintenance,Lawn Care,Snow Removal | |
| Public | |
| Public Sewer | |
| 08873189 | |
| 1912103061 |
Nearby Schools
| NAME: | DISTRICT: | DISTANCE: | |
|---|---|---|---|
|
Grade School
Deer Path Elementary School |
26 | — | |
|
Middle School
Cary Junior High School |
26 | Not in DB | |
|
High School
Cary-grove Community High School |
155 | Not in DB | |
Property History
| DATE: | EVENT: | PRICE: | SOURCE: |
|---|---|---|---|
| 27 May, 2015 | Sold | $124,000 | MRED MLS |
| 1 Apr, 2015 | Under contract | $134,900 | MRED MLS |
| 25 Mar, 2015 | Listed for sale | $134,900 | MRED MLS |
Room Specifics
Total Bedrooms: 3
Bedrooms Above Ground: 3
Bedrooms Below Ground: 0
Dimensions: —
Floor Type: Carpet
Dimensions: —
Floor Type: Carpet
Full Bathrooms: 3
Bathroom Amenities: —
Bathroom in Basement: 1
Rooms: Foyer,Play Room
Basement Description: Finished
Other Specifics
| 1 | |
| Concrete Perimeter | |
| Asphalt | |
| Deck, In Ground Pool, End Unit, Cable Access | |
| — | |
| 27X58 | |
| — | |
| Full | |
| — | |
| Range, Microwave, Dishwasher, Refrigerator, Washer, Dryer | |
| Not in DB | |
| — | |
| — | |
| Park, Party Room, Pool | |
| — |
Tax History
| Year | Property Taxes |
|---|---|
| 2015 | $4,382 |
Contact Agent
Nearby Similar Homes
Nearby Sold Comparables
Contact Agent
Listing Provided By
Coldwell Banker The Real Estate Group


