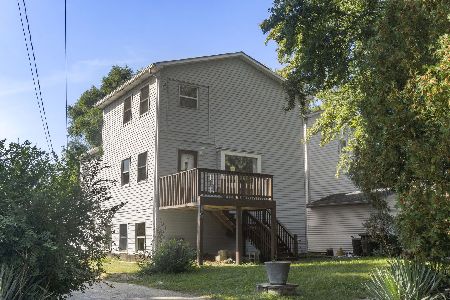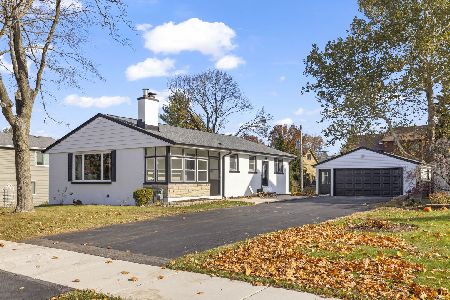40 Hidden View Drive, Westmont, Illinois 60559
$750,000
|
Sold
|
|
| Status: | Closed |
| Sqft: | 3,600 |
| Cost/Sqft: | $204 |
| Beds: | 4 |
| Baths: | 4 |
| Year Built: | 2012 |
| Property Taxes: | $14,392 |
| Days On Market: | 1756 |
| Lot Size: | 0,20 |
Description
Upscale quality built home in 2012 with amazing craftsmanship. This gorgeous home has so many great features, including but not limited to decorative ceilings throughout, wainscoting, iron spindles on the staircase, amazing windows providing so much natural light and so much more. A warm and inviting sitting room with a fireplace welcomes you as you enter your home and a formal dining room directly across. A nice open floor plan includes a large kitchen open to a stunning 2 story great room with floor to ceiling windows, a beautiful fireplace and a wet bar. Eat-in Kitchen has 42" cabinetry, SS appls, granite counters, backsplash, a center island with a breakfast bar, a spacious walk-in pantry with lots of storage space and sliding doors to access your deck and backyard. Adjacent to the kitchen is a laundry room with exttra storage space. The den and powder room complete the main level. Upstairs you will find four bedrooms and three full bathrooms. The master bedroom has a spacious bathroom including a tub, separate shower, double vanities and huge walk-in closet. A second en-suite makes a great guest room and the other two bedrooms share a Jack & Jill bathroom. Full basement has 9 ft ceilings and waiting for your finishing ideas. Great house to entertain friends and family. Highly sought after Hinsdale Central HS and steps to Robert Bernas Park where you'll find walking paths, picnic areas, etc. Quiet street with minimal traffic due to it's only a one-way exit onto Cass St. Extra storage available in the 2.5 garage. This is the home you've been waiting for! You won't be disappointed.
Property Specifics
| Single Family | |
| — | |
| — | |
| 2012 | |
| Full | |
| — | |
| No | |
| 0.2 |
| Du Page | |
| — | |
| — / Not Applicable | |
| None | |
| Public | |
| Public Sewer | |
| 11045688 | |
| 0915105049 |
Property History
| DATE: | EVENT: | PRICE: | SOURCE: |
|---|---|---|---|
| 31 May, 2013 | Sold | $665,000 | MRED MLS |
| 20 Mar, 2013 | Under contract | $664,900 | MRED MLS |
| 22 Feb, 2013 | Listed for sale | $664,900 | MRED MLS |
| 19 May, 2021 | Sold | $750,000 | MRED MLS |
| 14 Apr, 2021 | Under contract | $735,000 | MRED MLS |
| 14 Apr, 2021 | Listed for sale | $735,000 | MRED MLS |
Room Specifics
Total Bedrooms: 4
Bedrooms Above Ground: 4
Bedrooms Below Ground: 0
Dimensions: —
Floor Type: Carpet
Dimensions: —
Floor Type: Carpet
Dimensions: —
Floor Type: Carpet
Full Bathrooms: 4
Bathroom Amenities: Separate Shower,Double Sink,Soaking Tub
Bathroom in Basement: 1
Rooms: Den,Office,Great Room
Basement Description: Unfinished
Other Specifics
| 2.5 | |
| — | |
| — | |
| Deck, Storms/Screens | |
| — | |
| 63X140 | |
| Pull Down Stair | |
| Full | |
| Vaulted/Cathedral Ceilings, Skylight(s), Bar-Wet, Hardwood Floors, In-Law Arrangement, First Floor Laundry, Walk-In Closet(s) | |
| Double Oven, Microwave, Dishwasher, Refrigerator, Freezer, Washer, Dryer, Disposal, Stainless Steel Appliance(s), Cooktop, Built-In Oven | |
| Not in DB | |
| Sidewalks, Street Lights, Street Paved | |
| — | |
| — | |
| Electric, Gas Starter |
Tax History
| Year | Property Taxes |
|---|---|
| 2021 | $14,392 |
Contact Agent
Nearby Similar Homes
Nearby Sold Comparables
Contact Agent
Listing Provided By
Redfin Corporation









