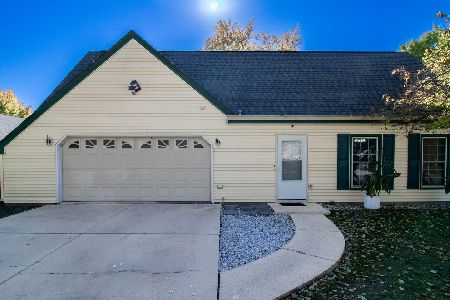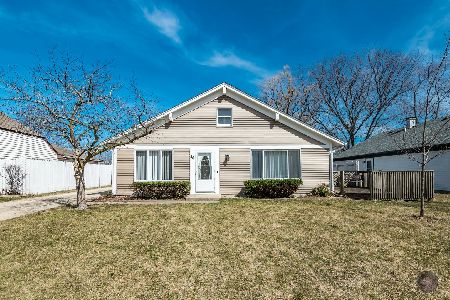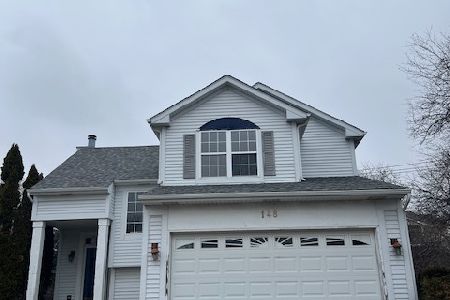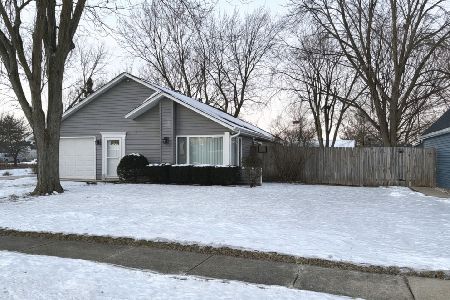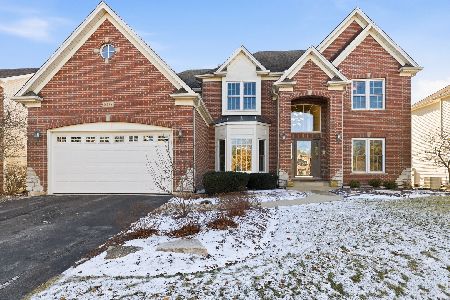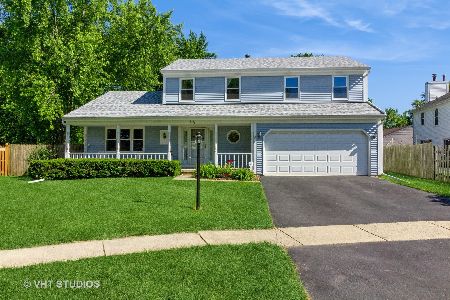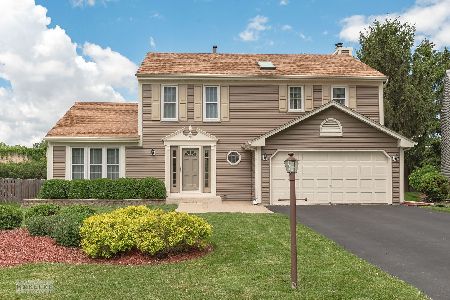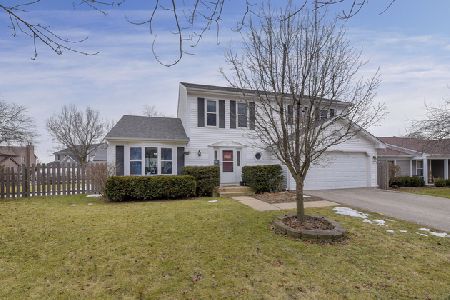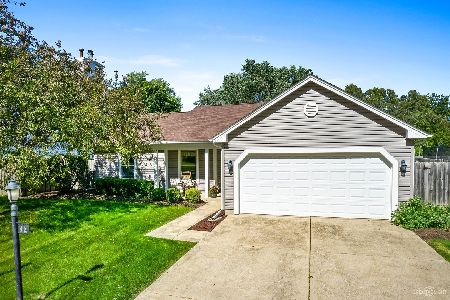40 Hunter Drive, Montgomery, Illinois 60538
$250,000
|
Sold
|
|
| Status: | Closed |
| Sqft: | 2,180 |
| Cost/Sqft: | $115 |
| Beds: | 3 |
| Baths: | 3 |
| Year Built: | 1987 |
| Property Taxes: | $6,835 |
| Days On Market: | 1942 |
| Lot Size: | 0,53 |
Description
MULTIPLE OFFER SITUATION ALL HIGHEST AND BEST OFFERS DUE BY 9/28/2020 12PM CDT This amazing 3 bedroom 2.1 bathroom sits on a quiet cul-de-sac! In the Boulder Hill subdivision and Oswego school district 308! This open floor plan has almost 2200 sq feet of living space. The living room has beautiful vaulted ceilings and oversized picture windows. The kitchen has beautiful hardwood floors and an amazing view from the box bay window, along with sliding glass doors for easy access to the backyard deck. The Family room has hardwood floors, ceiling fan and cozy wood burning with gas started fireplace. 1st floor laundry room. Master on suite has a large walk in closet, vaulted ceilings and private bath has full jacuzzi and a separate shower. Full finished basement. The large backyard deck has an amazing water view. In 2016 the furnace was replaced. In 2018 windows were replace in the kitchen and living room, fence was installed. In 2020 the roof was replaced.
Property Specifics
| Single Family | |
| — | |
| — | |
| 1987 | |
| Full | |
| — | |
| Yes | |
| 0.53 |
| Kendall | |
| Boulder Hill | |
| 0 / Not Applicable | |
| None | |
| Public | |
| Public Sewer | |
| 10881499 | |
| 0304251024 |
Nearby Schools
| NAME: | DISTRICT: | DISTANCE: | |
|---|---|---|---|
|
Grade School
Long Beach Elementary School |
308 | — | |
|
Middle School
Plank Junior High School |
308 | Not in DB | |
|
High School
Oswego East High School |
308 | Not in DB | |
Property History
| DATE: | EVENT: | PRICE: | SOURCE: |
|---|---|---|---|
| 14 Aug, 2018 | Sold | $234,000 | MRED MLS |
| 13 Jul, 2018 | Under contract | $240,000 | MRED MLS |
| 5 Jul, 2018 | Listed for sale | $240,000 | MRED MLS |
| 9 Nov, 2020 | Sold | $250,000 | MRED MLS |
| 28 Sep, 2020 | Under contract | $250,000 | MRED MLS |
| 23 Sep, 2020 | Listed for sale | $250,000 | MRED MLS |
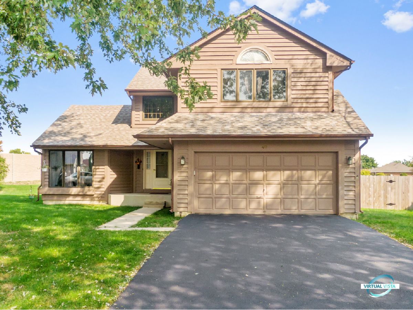
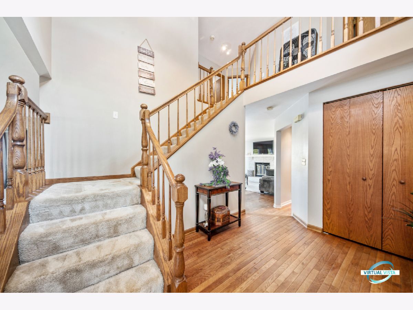
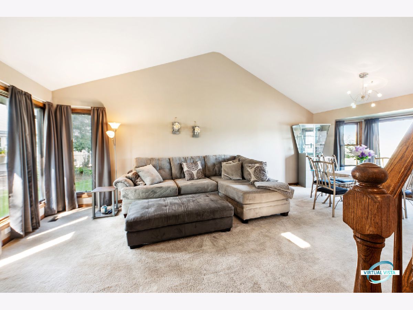
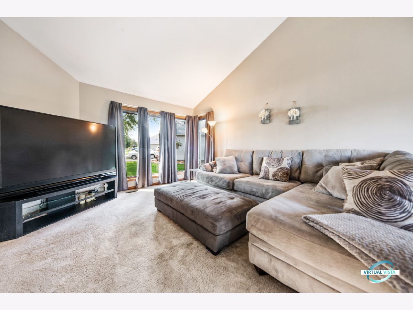
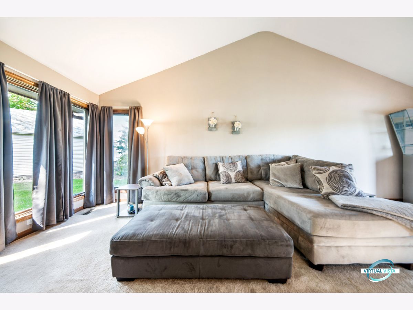
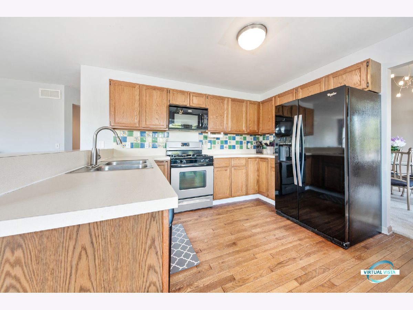
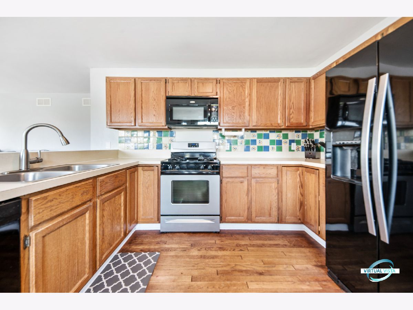
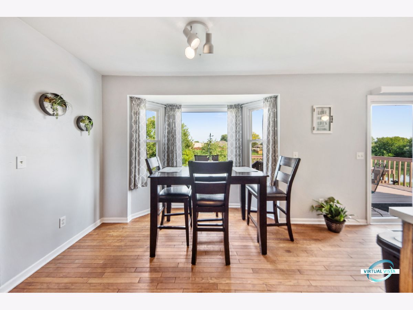
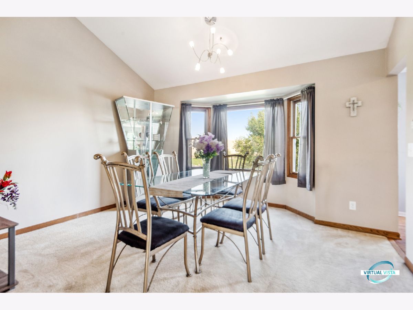
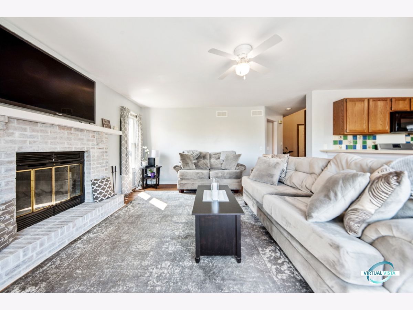
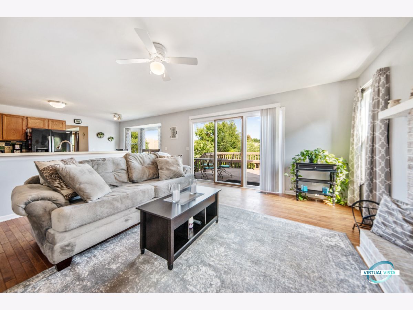
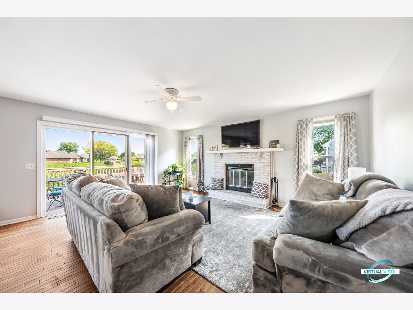
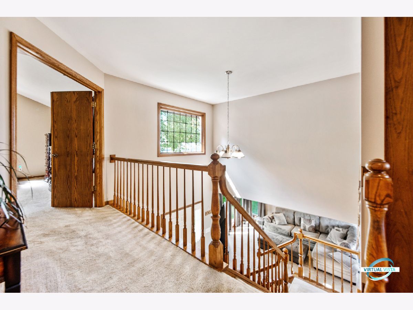
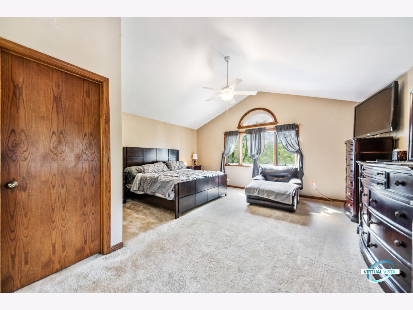
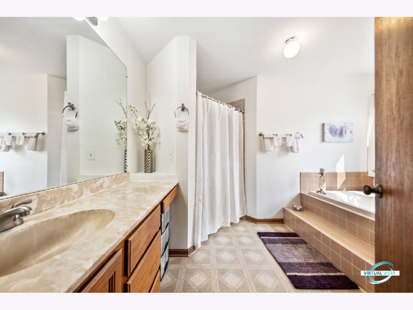
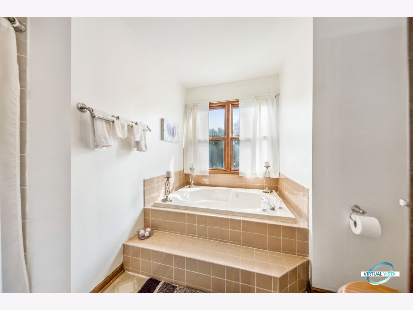
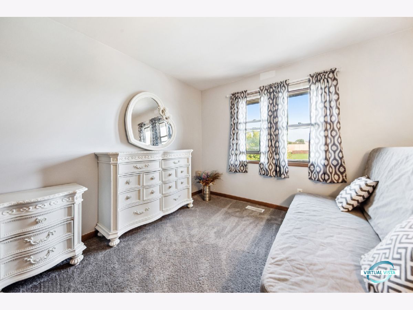
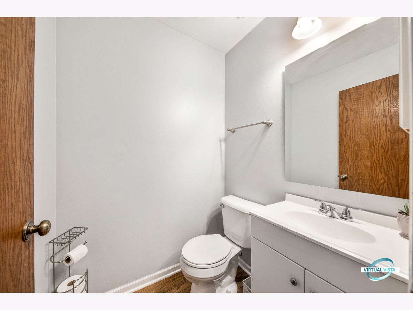
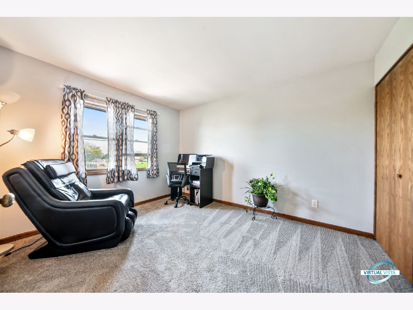
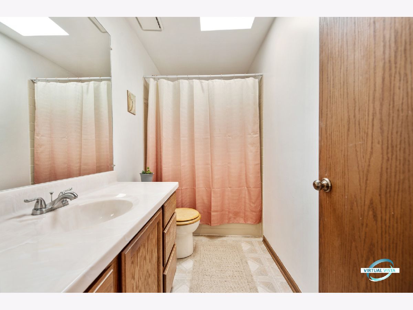
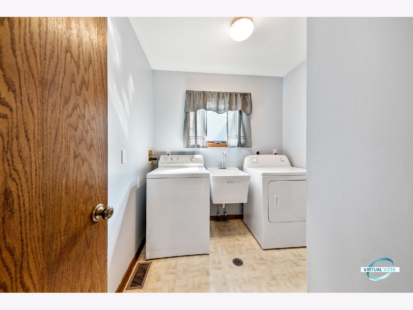
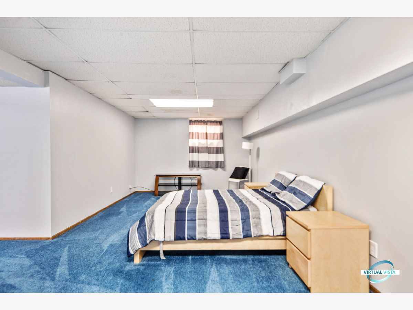
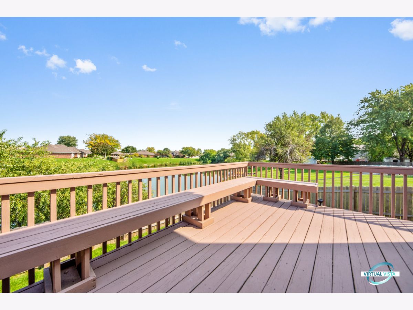
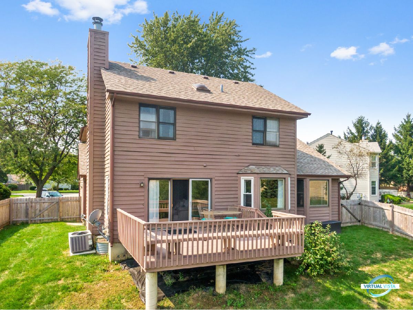
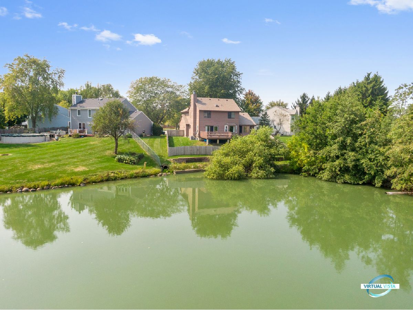
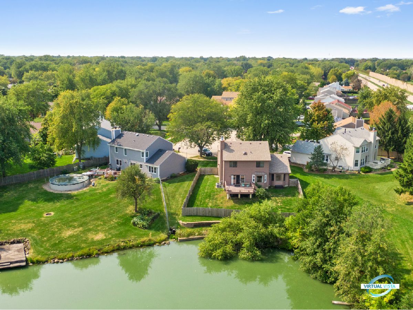
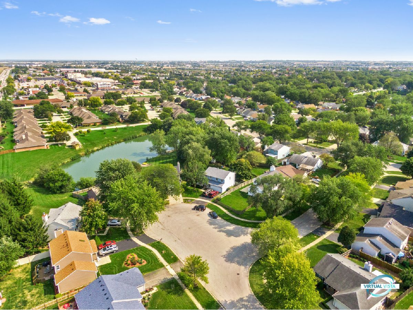
Room Specifics
Total Bedrooms: 3
Bedrooms Above Ground: 3
Bedrooms Below Ground: 0
Dimensions: —
Floor Type: Carpet
Dimensions: —
Floor Type: Carpet
Full Bathrooms: 3
Bathroom Amenities: Whirlpool,Separate Shower
Bathroom in Basement: 0
Rooms: Foyer,Storage,Recreation Room
Basement Description: Finished
Other Specifics
| 2 | |
| Concrete Perimeter | |
| Asphalt | |
| Deck, Porch | |
| Irregular Lot,Pond(s),Water View | |
| 42X187X33X166X218 | |
| — | |
| Full | |
| Vaulted/Cathedral Ceilings, Skylight(s), First Floor Laundry, Some Wood Floors | |
| Range, Microwave, Dishwasher, Refrigerator, Disposal, Water Softener Owned | |
| Not in DB | |
| Lake, Sidewalks, Street Lights, Street Paved | |
| — | |
| — | |
| Wood Burning, Attached Fireplace Doors/Screen, Gas Starter |
Tax History
| Year | Property Taxes |
|---|---|
| 2018 | $6,217 |
| 2020 | $6,835 |
Contact Agent
Nearby Similar Homes
Nearby Sold Comparables
Contact Agent
Listing Provided By
Century 21 Gust Realty


