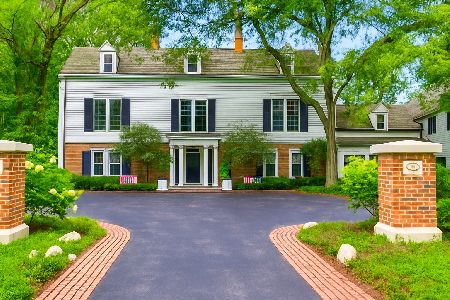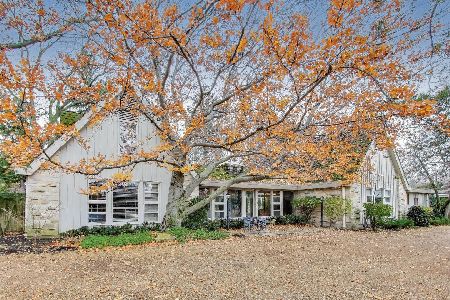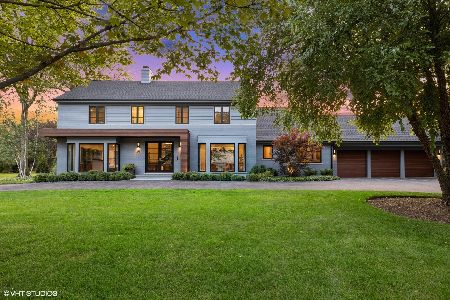40 Longmeadow Road, Winnetka, Illinois 60093
$1,610,000
|
Sold
|
|
| Status: | Closed |
| Sqft: | 3,824 |
| Cost/Sqft: | $445 |
| Beds: | 5 |
| Baths: | 4 |
| Year Built: | 1973 |
| Property Taxes: | $22,631 |
| Days On Market: | 2169 |
| Lot Size: | 0,70 |
Description
Live TOUCHLESS or VIRTUAL showings available! One floor living at its finest! Set on a beautiful .7 acre lot, this spectacular California contemporary ranch is turn key perfection. Refined to a whole new level of sophistication by notable Chicago designer, there is nothing ordinary about this 4000 square foot home; in fact, it's extraordinary. Soaring glass windows and stone accents throughout create a seamless transition bringing the outside in. Pebble stone driveway, bluestone entrance & Fond Du Lac stone sets the tone before entering thru the stately double doors. Reception foyer with limestone flooring opens to light filled living and dining rm with cathedral ceilings and panoramic views of the outdoors. New custom restaurant level kitchen with caesarstone waterfall countertops, s/s appliances and an antique mirrored backsplash. Crisp modern kitchen is an incredible place to entertain with sliding doors out to lounging and dining patio. Two story family room steps out to 2nd patio area. Ideal split floorplan with master suite on one side for ultimate privacy, and 4 more bedrooms and 2 additional baths on the other side. Tranquil & serene master suite with floor to ceilings windows, built ins, new spa bath with double vanity & curbless walk in shower. Four additional sun-drenched bedrooms share two newer hall bathrooms. Newly redone laundry/mudroom off the attached two car heated garage. Lower level with finished bonus recreation room. This house is exciting and fresh but most importantly it's one floor living that has been polished to perfection. Not a thing to do in this modern masterpiece & owner can sell fully furnished. New roof, mechanicals and so much more! 2018 taxes just reduced to $22,630.55!!
Property Specifics
| Single Family | |
| — | |
| Contemporary,Ranch | |
| 1973 | |
| Partial | |
| — | |
| No | |
| 0.7 |
| Cook | |
| — | |
| 750 / Annual | |
| None | |
| Lake Michigan | |
| Public Sewer | |
| 10633549 | |
| 05302020620000 |
Nearby Schools
| NAME: | DISTRICT: | DISTANCE: | |
|---|---|---|---|
|
Grade School
Avoca West Elementary School |
37 | — | |
|
Middle School
Marie Murphy School |
37 | Not in DB | |
|
High School
New Trier Twp H.s. Northfield/wi |
203 | Not in DB | |
Property History
| DATE: | EVENT: | PRICE: | SOURCE: |
|---|---|---|---|
| 7 Nov, 2013 | Sold | $1,425,000 | MRED MLS |
| 30 Aug, 2013 | Under contract | $1,399,000 | MRED MLS |
| 4 May, 2013 | Listed for sale | $1,399,000 | MRED MLS |
| 20 Nov, 2020 | Sold | $1,610,000 | MRED MLS |
| 11 Sep, 2020 | Under contract | $1,699,900 | MRED MLS |
| 10 Feb, 2020 | Listed for sale | $1,699,900 | MRED MLS |
Room Specifics
Total Bedrooms: 5
Bedrooms Above Ground: 5
Bedrooms Below Ground: 0
Dimensions: —
Floor Type: Stone
Dimensions: —
Floor Type: Hardwood
Dimensions: —
Floor Type: Hardwood
Dimensions: —
Floor Type: —
Full Bathrooms: 4
Bathroom Amenities: Separate Shower,Double Sink,Soaking Tub
Bathroom in Basement: 0
Rooms: Foyer,Bedroom 5,Recreation Room,Storage
Basement Description: Finished
Other Specifics
| 2.5 | |
| — | |
| Gravel | |
| Patio, Fire Pit | |
| Landscaped | |
| 138X237X135X212 | |
| — | |
| Full | |
| Vaulted/Cathedral Ceilings, Skylight(s), Hardwood Floors, Heated Floors, First Floor Bedroom, First Floor Laundry, First Floor Full Bath | |
| Double Oven, Microwave, Dishwasher, High End Refrigerator, Freezer, Washer, Dryer, Disposal, Stainless Steel Appliance(s) | |
| Not in DB | |
| Street Paved | |
| — | |
| — | |
| Gas Log, Gas Starter |
Tax History
| Year | Property Taxes |
|---|---|
| 2013 | $22,464 |
| 2020 | $22,631 |
Contact Agent
Nearby Similar Homes
Nearby Sold Comparables
Contact Agent
Listing Provided By
@properties







