40 Northwest Highway, Mount Prospect, Illinois 60056
$303,000
|
Sold
|
|
| Status: | Closed |
| Sqft: | 1,288 |
| Cost/Sqft: | $241 |
| Beds: | 2 |
| Baths: | 2 |
| Year Built: | 2003 |
| Property Taxes: | $6,288 |
| Days On Market: | 1594 |
| Lot Size: | 0,00 |
Description
Sought after downtown condo with 2 indoor heated parking spaces (8 & 21) in the popular Lofts at Village Centre. This stunning end unit features 2 bedrooms, 2 full baths, open floor plan with double-sided fireplace, 9'foot ceilings, in unit laundry room with full size washer and dryer, a master suite with walk-in closet and full bath, a private 82 sq ft. balcony and 2 storage lockers. Only steps to the Metra Train station, many restaurants, festivals, library and more. This gorgeous unit and fantastic location will not last long.
Property Specifics
| Condos/Townhomes | |
| 3 | |
| — | |
| 2003 | |
| None | |
| KANDINSKY | |
| No | |
| — |
| Cook | |
| Lofts At Village Centre | |
| 587 / Monthly | |
| Heat,Water,Gas,Insurance,TV/Cable,Exterior Maintenance,Scavenger,Snow Removal | |
| Lake Michigan | |
| Public Sewer | |
| 11217439 | |
| 08121080461023 |
Nearby Schools
| NAME: | DISTRICT: | DISTANCE: | |
|---|---|---|---|
|
Grade School
Fairview Elementary School |
57 | — | |
|
Middle School
Lincoln Junior High School |
57 | Not in DB | |
|
High School
Prospect High School |
214 | Not in DB | |
|
Alternate Elementary School
Westbrook School For Young Learn |
— | Not in DB | |
Property History
| DATE: | EVENT: | PRICE: | SOURCE: |
|---|---|---|---|
| 9 Mar, 2010 | Sold | $300,000 | MRED MLS |
| 29 Dec, 2009 | Under contract | $319,900 | MRED MLS |
| 2 Oct, 2009 | Listed for sale | $319,900 | MRED MLS |
| 20 Apr, 2015 | Sold | $292,000 | MRED MLS |
| 27 Feb, 2015 | Under contract | $304,900 | MRED MLS |
| 18 Feb, 2015 | Listed for sale | $304,900 | MRED MLS |
| 29 Oct, 2021 | Sold | $303,000 | MRED MLS |
| 28 Sep, 2021 | Under contract | $309,900 | MRED MLS |
| 13 Sep, 2021 | Listed for sale | $309,900 | MRED MLS |
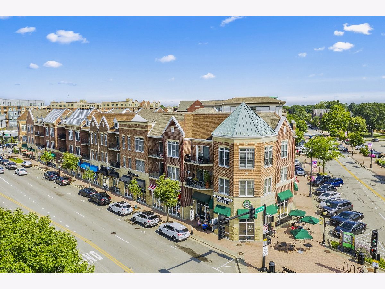
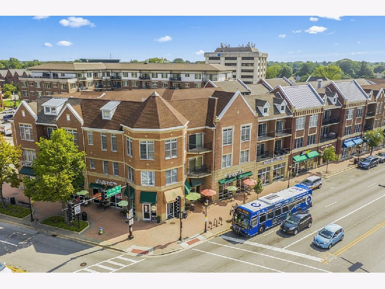
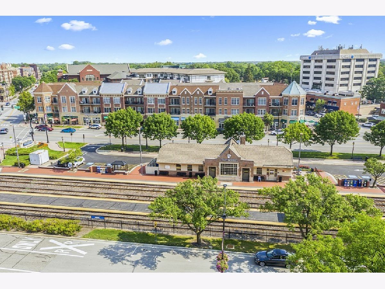
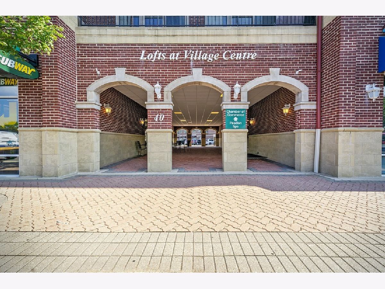
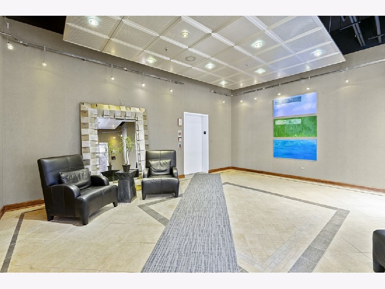
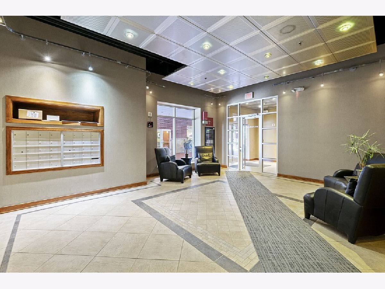
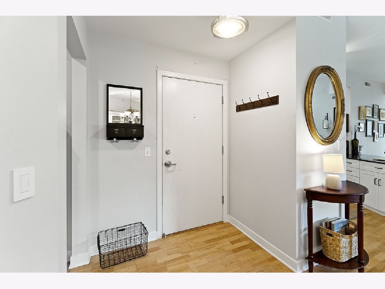
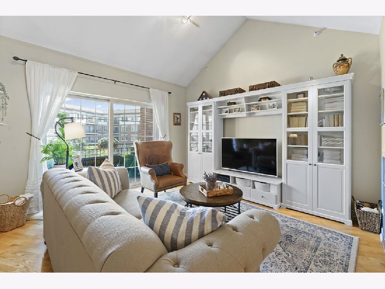
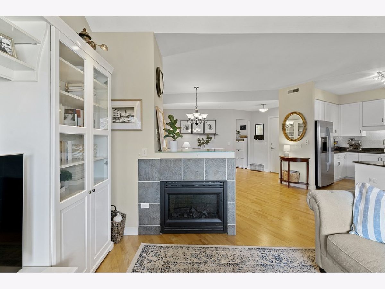
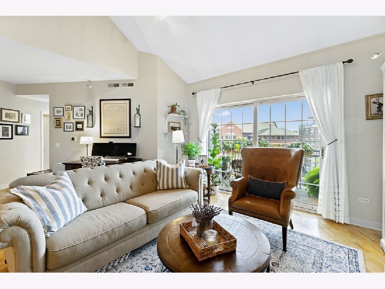
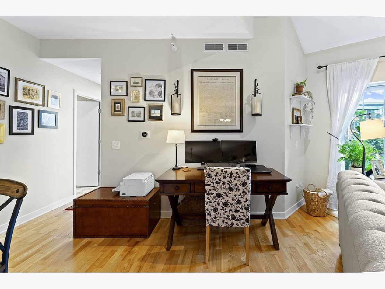
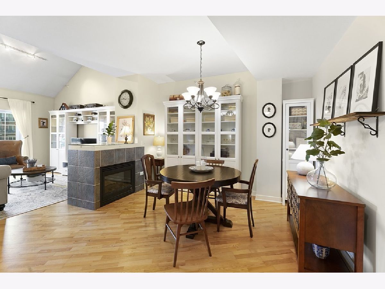
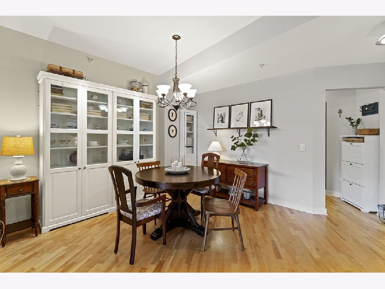
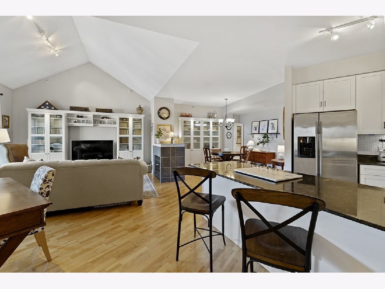
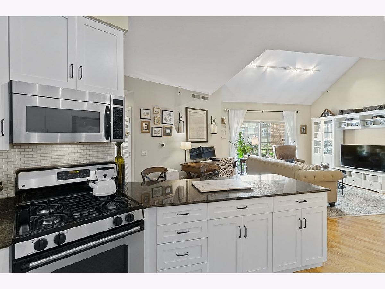
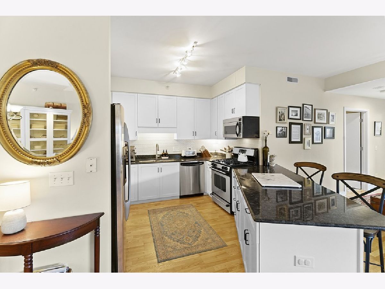
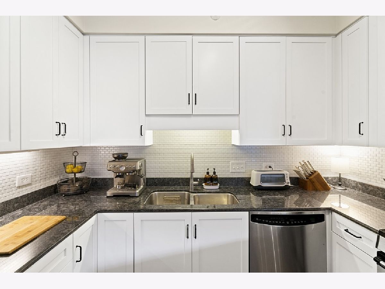
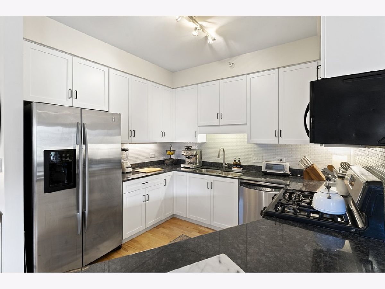
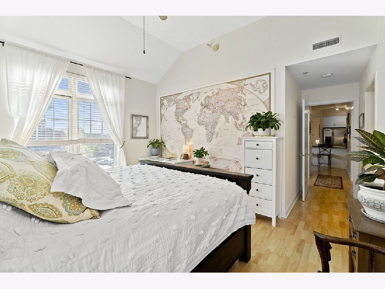
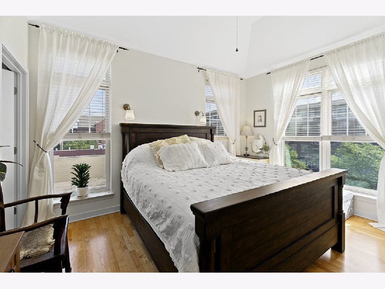
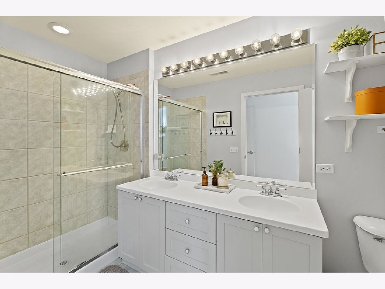
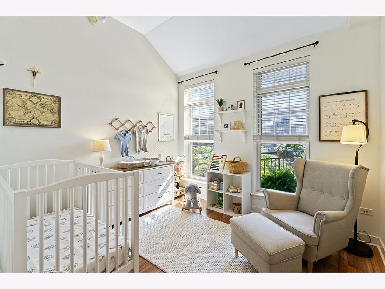
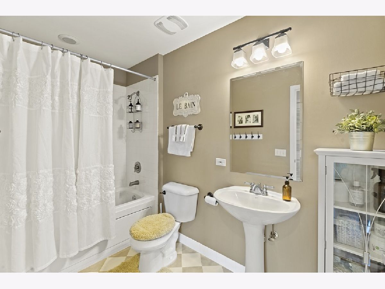
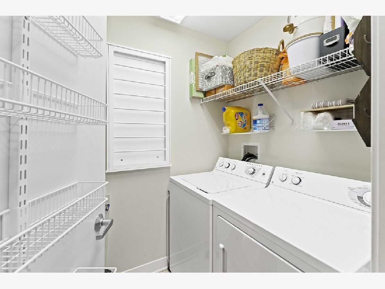

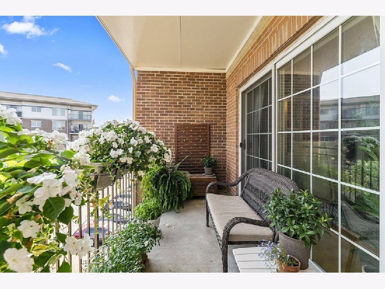
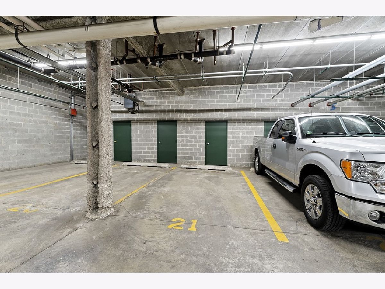
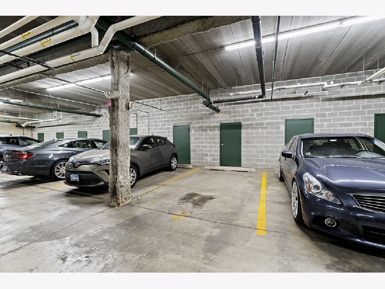
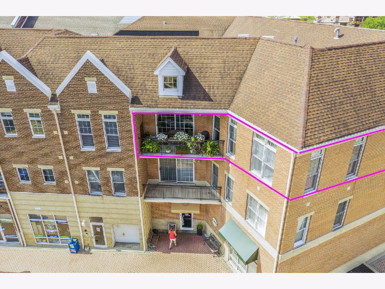
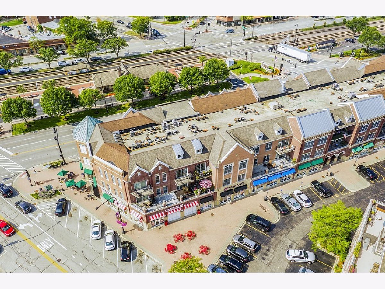
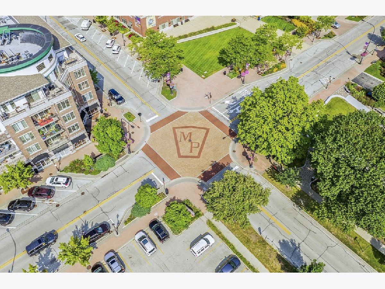
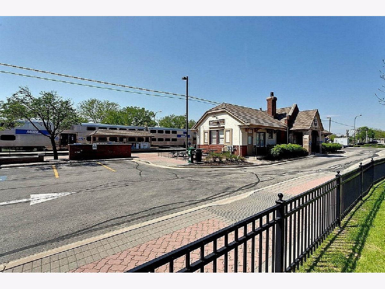
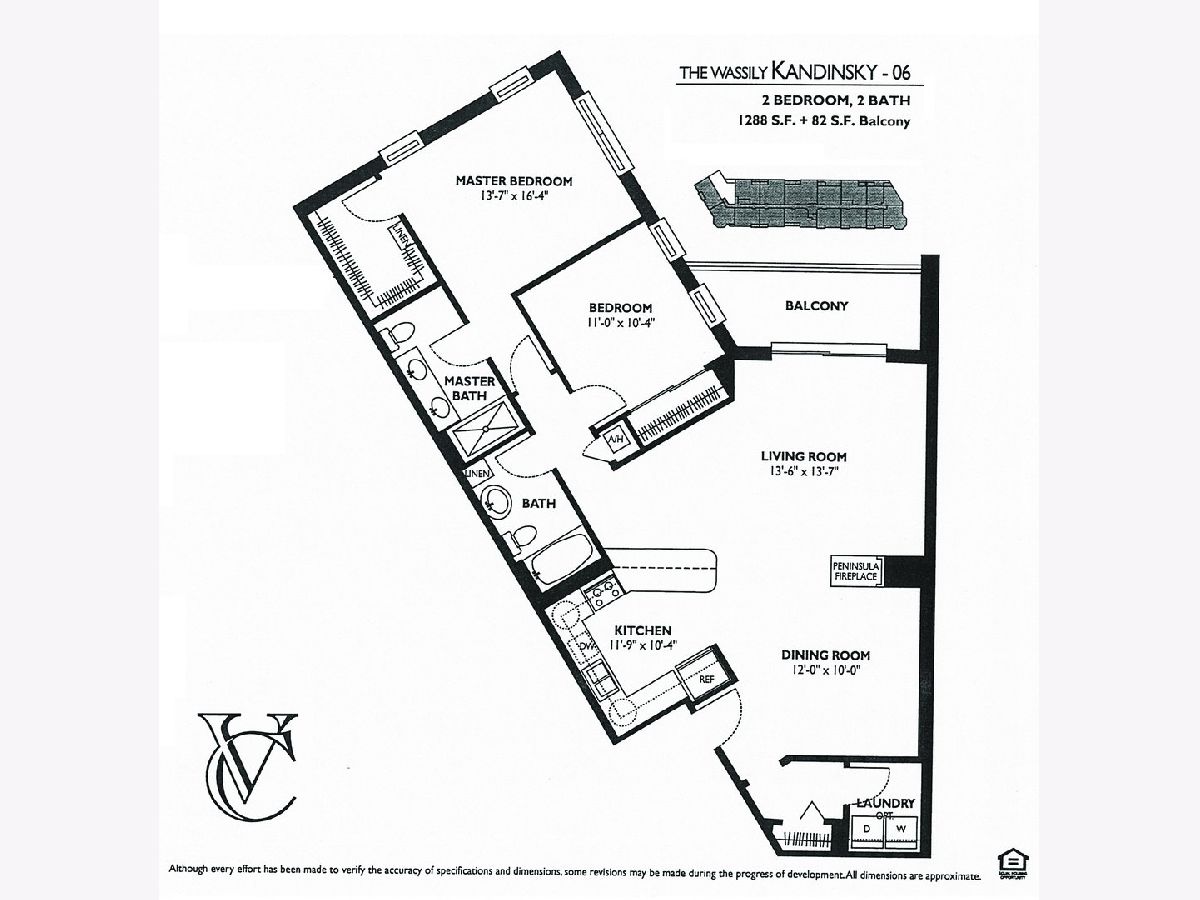
Room Specifics
Total Bedrooms: 2
Bedrooms Above Ground: 2
Bedrooms Below Ground: 0
Dimensions: —
Floor Type: Wood Laminate
Full Bathrooms: 2
Bathroom Amenities: Separate Shower,Double Sink
Bathroom in Basement: 0
Rooms: Balcony/Porch/Lanai,Foyer,Walk In Closet
Basement Description: None
Other Specifics
| 2 | |
| Concrete Perimeter | |
| Concrete | |
| Balcony | |
| — | |
| INTEGRAL | |
| — | |
| Full | |
| Vaulted/Cathedral Ceilings, Elevator, Hardwood Floors, Laundry Hook-Up in Unit, Storage, Walk-In Closet(s), Ceilings - 9 Foot, Open Floorplan, Lobby, Shops | |
| Range, Microwave, Dishwasher, Refrigerator, Washer, Dryer, Disposal | |
| Not in DB | |
| — | |
| — | |
| Elevator(s), Storage, Security Door Lock(s) | |
| Electric |
Tax History
| Year | Property Taxes |
|---|---|
| 2010 | $5,888 |
| 2015 | $5,065 |
| 2021 | $6,288 |
Contact Agent
Nearby Similar Homes
Nearby Sold Comparables
Contact Agent
Listing Provided By
Picket Fence Realty Mt. Prospect



