40 Northwest Highway, Mount Prospect, Illinois 60056
$276,000
|
Sold
|
|
| Status: | Closed |
| Sqft: | 1,306 |
| Cost/Sqft: | $222 |
| Beds: | 2 |
| Baths: | 2 |
| Year Built: | 2002 |
| Property Taxes: | $5,340 |
| Days On Market: | 1583 |
| Lot Size: | 0,00 |
Description
Location at its Finest! 2 BR / 2 Bath Condo at the Luxury Lofts of Village Centre in the heart of Downtown Mount Prospect! Bright & Beautiful Open-Concept Floor Plan with Soaring 10-Foot Ceilings, Pre-Finished Hardwood Floors and a Dream Kitchen with 42" Maple Cabinets, All GE Stainless Steel Appliances, Black Granite Counter Tops, Custom Stone Backsplash & Huge Peninsula / Island making it perfect for Entertaining! Dining Room expands into the Living Room that features dual Electric-Starter Fireplace with Custom Built-In Shelving & Woodwork + Sliding Doors leading to Oversized Private Balcony with Southern Views & Downtown Mount Prospect. Primary Suite boasts 10ft Ceilings, Walk-In Closet & Spacious En Suite with brand new White Double Vanity, Marble Counter Tops, Ceramic Tile Floors, Separate Stand-Up Shower & Soaking Tub. 2nd Bedroom / Office / Work-Out Room with double Glass French Doors, Stone Fireplace, and Storage Nook. Hallway Bath features all ceramic tile floors, tub surround, and white pedestal sink. In-Unit Laundry, Heated Garage Space, Private Storage Closet directly in Front of Parking, Common Bike Rack, Elevator Building with Inviting Lobby and Monthly HOA fees that include: Heat, Water, Gas, Basic Cable & Internet, Exterior Maintenance & Common Insurance. Got Dogs or Cats? HOA Allows unlike other buildings! Metra Station, Starbucks, Library, Restaurants, Bars, Farmer's Market & City Fests all at your fingertips within a few blocks!
Property Specifics
| Condos/Townhomes | |
| 3 | |
| — | |
| 2002 | |
| None | |
| — | |
| No | |
| — |
| Cook | |
| Lofts At Village Centre | |
| 506 / Monthly | |
| Heat,Water,Gas,Parking,Insurance,Security,TV/Cable,Exterior Maintenance,Lawn Care,Scavenger,Snow Removal,Internet | |
| Lake Michigan | |
| Public Sewer | |
| 11228728 | |
| 08121080461002 |
Nearby Schools
| NAME: | DISTRICT: | DISTANCE: | |
|---|---|---|---|
|
Grade School
Fairview Elementary School |
57 | — | |
|
Middle School
Lincoln Junior High School |
57 | Not in DB | |
|
High School
Prospect High School |
214 | Not in DB | |
Property History
| DATE: | EVENT: | PRICE: | SOURCE: |
|---|---|---|---|
| 27 Feb, 2013 | Sold | $160,000 | MRED MLS |
| 23 Jan, 2013 | Under contract | $152,900 | MRED MLS |
| 15 Jan, 2013 | Listed for sale | $152,900 | MRED MLS |
| 3 Aug, 2017 | Sold | $262,250 | MRED MLS |
| 15 Jun, 2017 | Under contract | $274,900 | MRED MLS |
| 20 May, 2017 | Listed for sale | $274,900 | MRED MLS |
| 10 Dec, 2021 | Sold | $276,000 | MRED MLS |
| 4 Nov, 2021 | Under contract | $289,900 | MRED MLS |
| 24 Sep, 2021 | Listed for sale | $289,900 | MRED MLS |
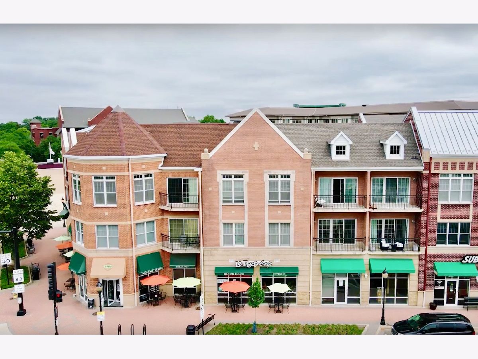
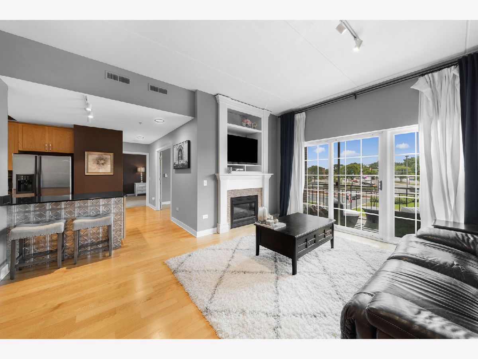
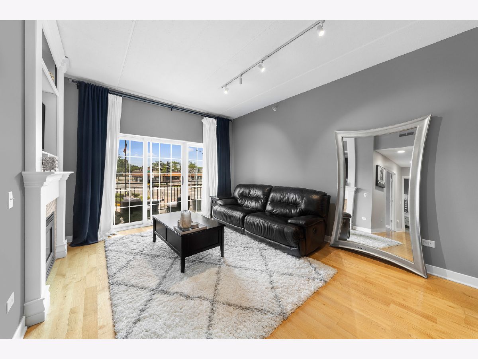
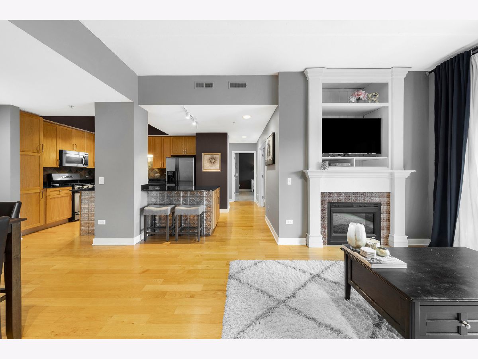
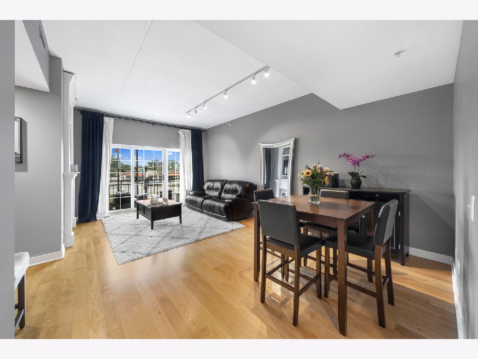
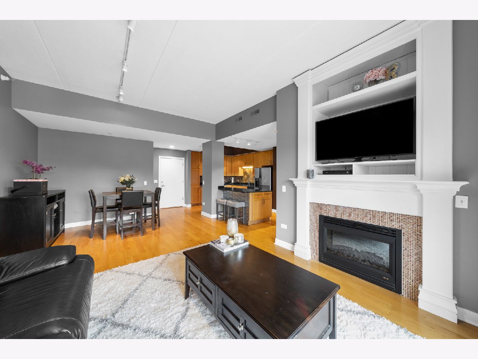
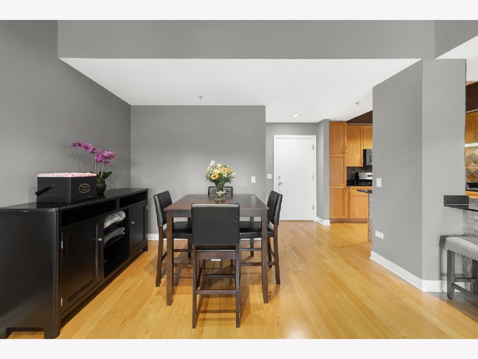
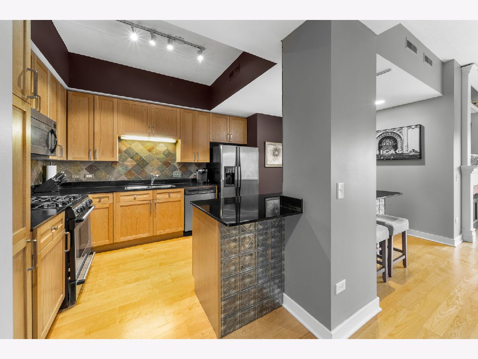
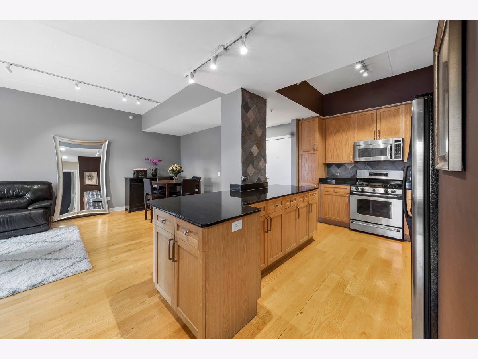
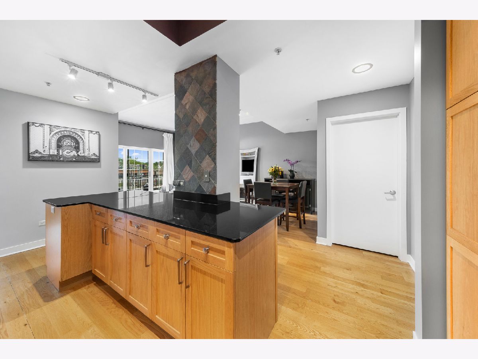
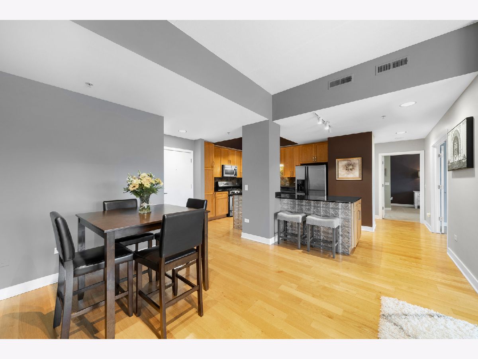
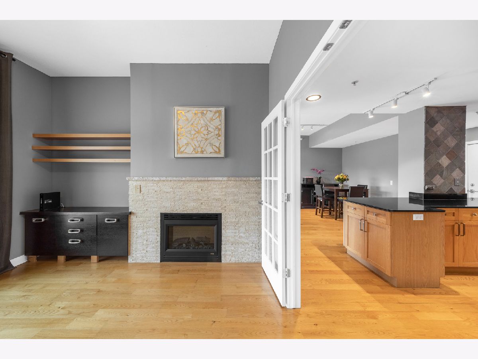
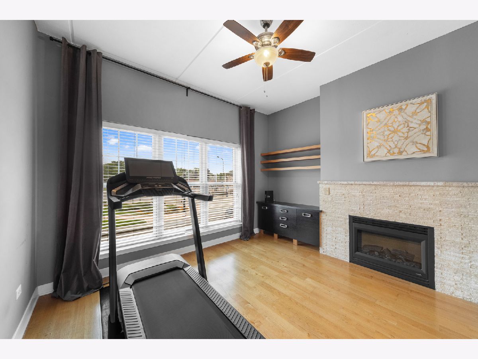
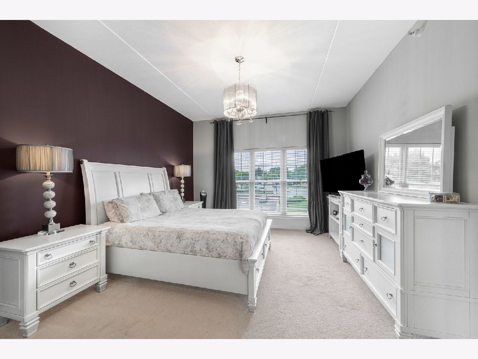
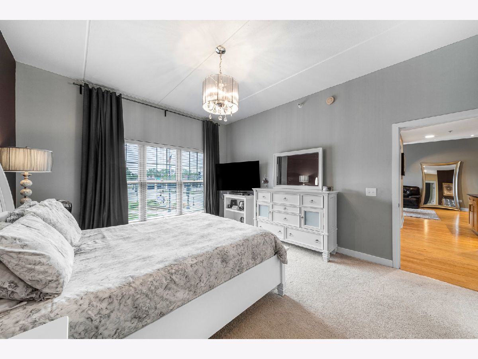
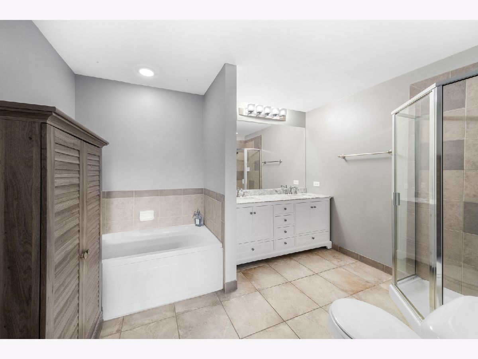
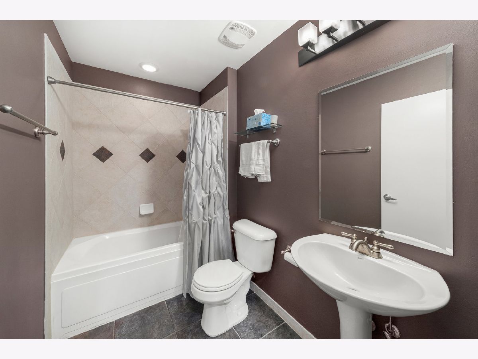
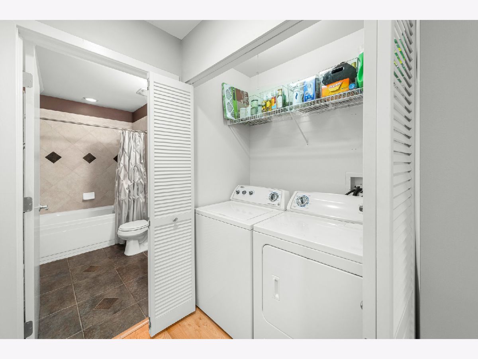
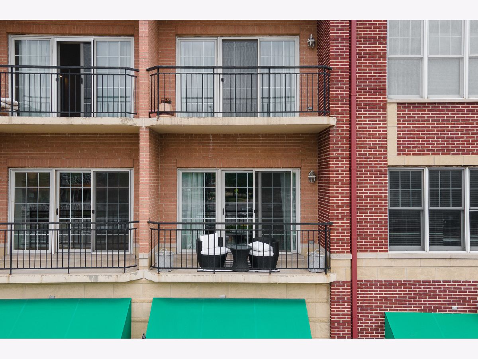
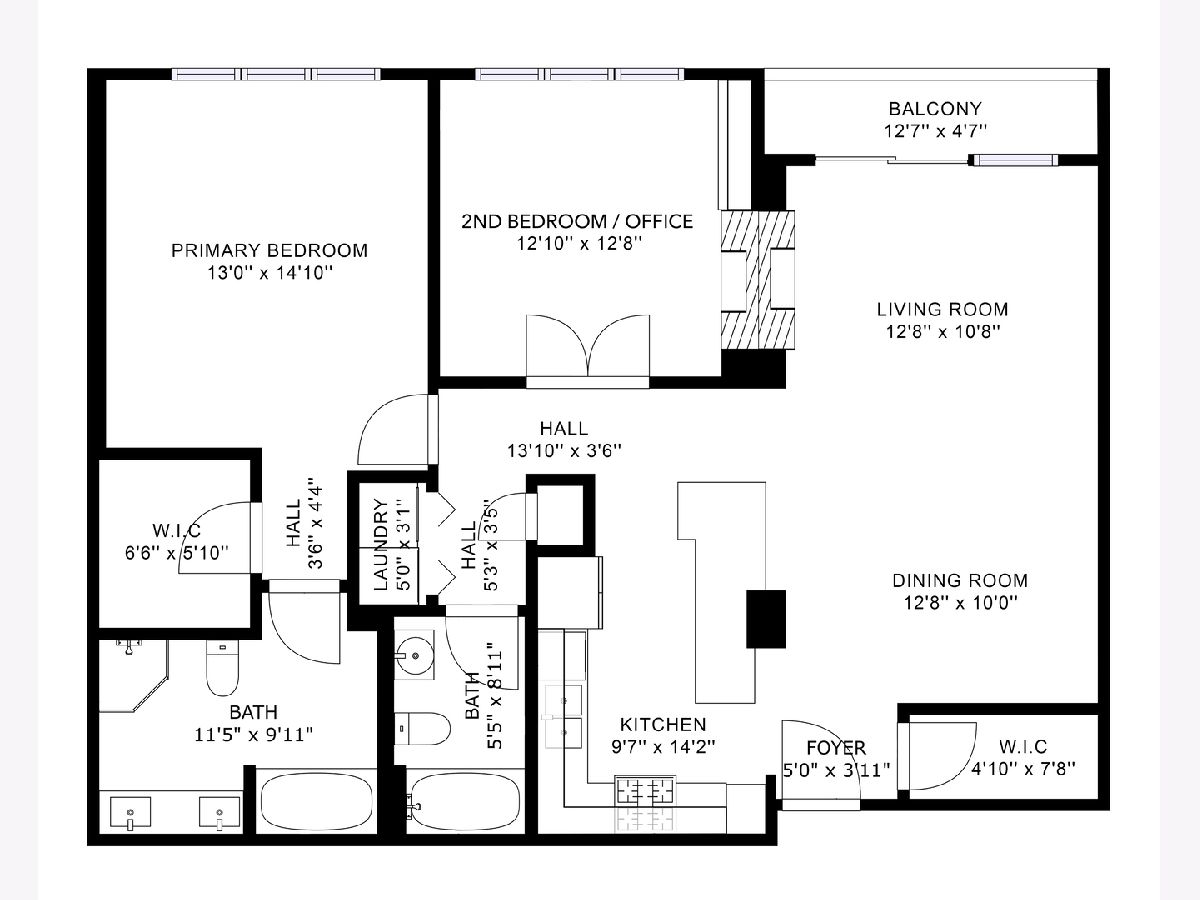
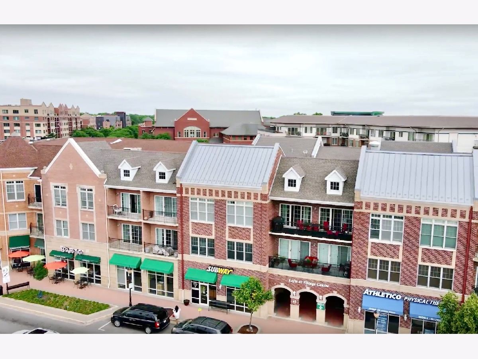
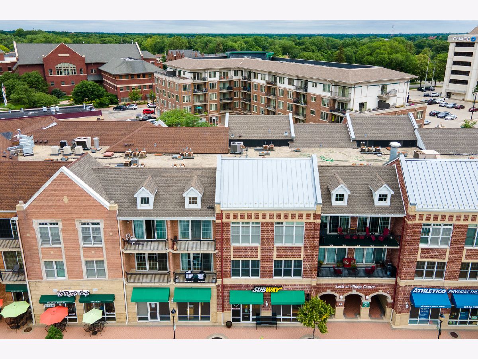
Room Specifics
Total Bedrooms: 2
Bedrooms Above Ground: 2
Bedrooms Below Ground: 0
Dimensions: —
Floor Type: Hardwood
Full Bathrooms: 2
Bathroom Amenities: Separate Shower,Double Sink,Soaking Tub
Bathroom in Basement: 0
Rooms: Storage,Walk In Closet,Balcony/Porch/Lanai
Basement Description: Slab
Other Specifics
| 1 | |
| Concrete Perimeter | |
| Asphalt | |
| Balcony, Cable Access | |
| — | |
| COMMON | |
| — | |
| Full | |
| Hardwood Floors, First Floor Bedroom, First Floor Laundry, Laundry Hook-Up in Unit, Storage | |
| Range, Microwave, Dishwasher, Refrigerator, Washer, Dryer, Disposal, Stainless Steel Appliance(s) | |
| Not in DB | |
| — | |
| — | |
| Elevator(s), Storage, Security Door Lock(s), Elevator(s) | |
| Electric |
Tax History
| Year | Property Taxes |
|---|---|
| 2013 | $4,005 |
| 2017 | $4,422 |
| 2021 | $5,340 |
Contact Agent
Nearby Similar Homes
Nearby Sold Comparables
Contact Agent
Listing Provided By
@properties



