40 Northwest Highway, Mount Prospect, Illinois 60056
$262,500
|
Sold
|
|
| Status: | Closed |
| Sqft: | 1,306 |
| Cost/Sqft: | $211 |
| Beds: | 1 |
| Baths: | 2 |
| Year Built: | 2004 |
| Property Taxes: | $6,413 |
| Days On Market: | 1569 |
| Lot Size: | 0,00 |
Description
WOW!! Welcome to this oversized, larger than life, urban sanctuary in the sought-after Lofts at Village Centre downtown Mount Prospect! Stunning volume ceilings, lofty with light streaming in from oversized windows and a wide-open, spacious layout and gorgeous hardwood plank floors. Super clean and meticulously maintained! Absolutely grand gas fireplace, the perfect backdrop for large-scale artwork. Private balcony provides a birds-eye view of the beautiful downtown area. Dress it up with plants, a BBQ, and a seat or two! Kitchen couldn't be easier to maneuver! Center island/breakfast bar is an entertaining friendly feature, uniting the kitchen and living room. Stainless steel appliances and tons of storage in the cabinetry provide a framework of functionality. Primary suite offers stunning views, as well as a walk-in closet and spa-like ensuite with double sink vanity, soaking tub and separate stand up shower. Another full bathroom, large walk-in closet and laundry with full-size washer and dryer in unit! Heated garage parking spot included! Walk to it all! Steps to the Metra and all the dining, shopping and entertainment downtown has to offer! Welcome home!
Property Specifics
| Condos/Townhomes | |
| 4 | |
| — | |
| 2004 | |
| None | |
| — | |
| No | |
| — |
| Cook | |
| Lofts At Village Centre | |
| 515 / Monthly | |
| Heat,Water,Gas,Parking,Insurance,Security,TV/Cable,Exterior Maintenance,Scavenger,Snow Removal | |
| Public | |
| Public Sewer | |
| 11241842 | |
| 08121080461033 |
Nearby Schools
| NAME: | DISTRICT: | DISTANCE: | |
|---|---|---|---|
|
Grade School
Fairview Elementary School |
57 | — | |
|
Middle School
Lincoln Junior High School |
57 | Not in DB | |
|
High School
Prospect High School |
214 | Not in DB | |
|
Alternate Elementary School
Westbrook School For Young Learn |
— | Not in DB | |
Property History
| DATE: | EVENT: | PRICE: | SOURCE: |
|---|---|---|---|
| 16 Nov, 2021 | Sold | $262,500 | MRED MLS |
| 18 Oct, 2021 | Under contract | $275,000 | MRED MLS |
| 8 Oct, 2021 | Listed for sale | $275,000 | MRED MLS |
| 3 Mar, 2025 | Sold | $421,000 | MRED MLS |
| 6 Jan, 2025 | Under contract | $429,900 | MRED MLS |
| 8 Nov, 2024 | Listed for sale | $429,900 | MRED MLS |
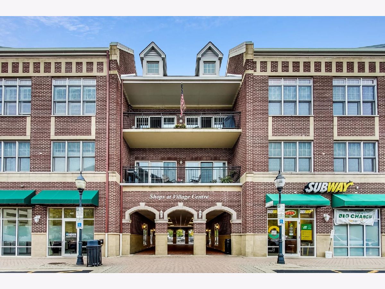
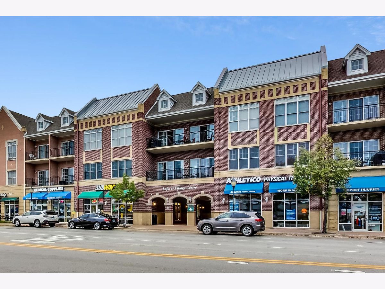
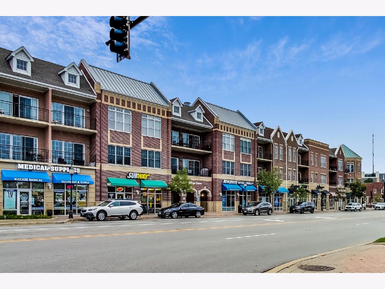
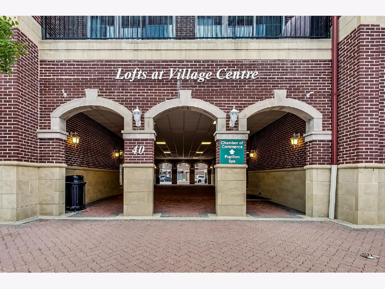
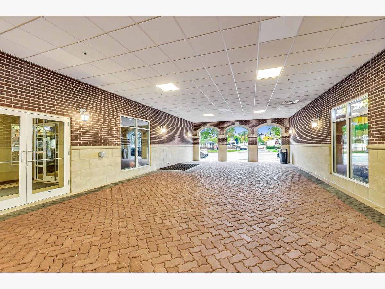
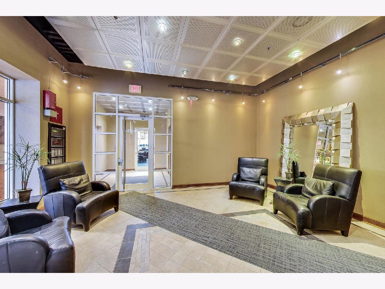
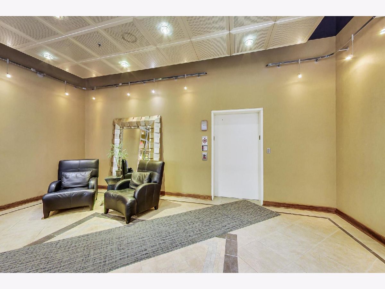
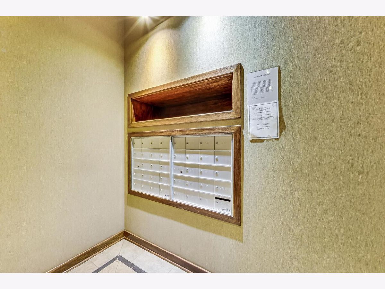
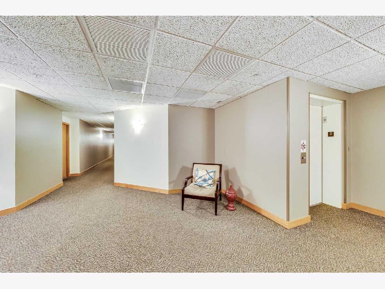
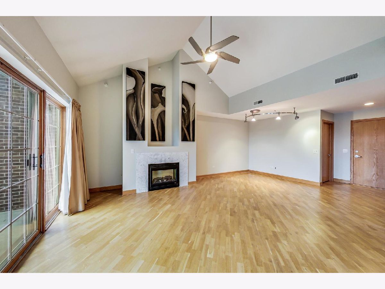
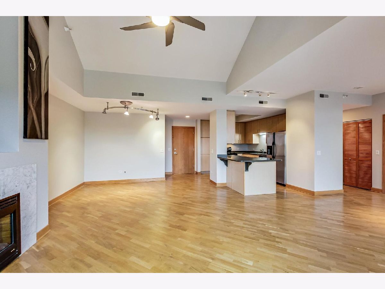
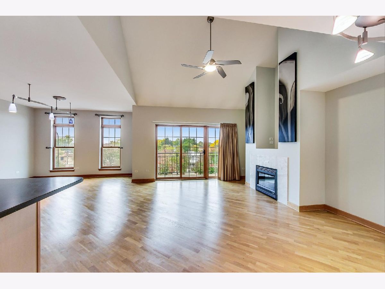
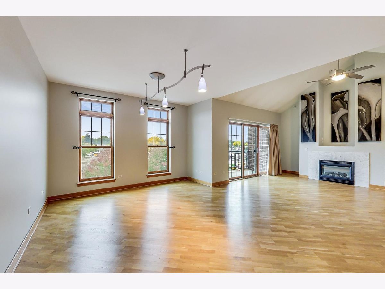
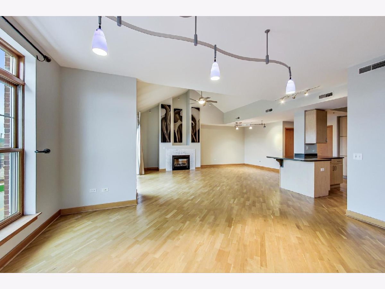
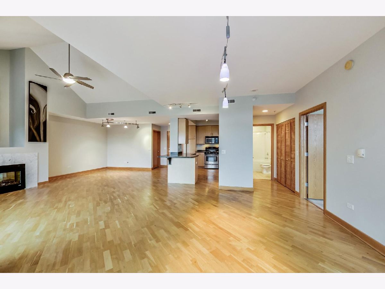
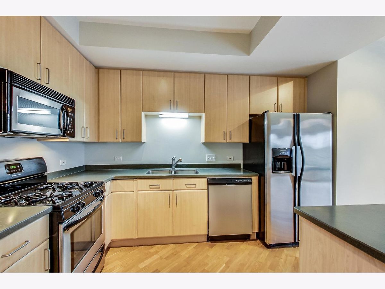
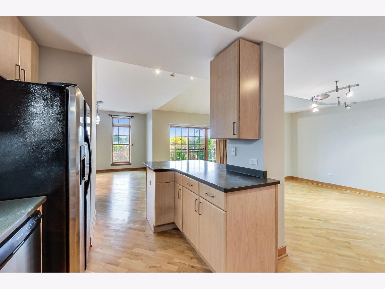
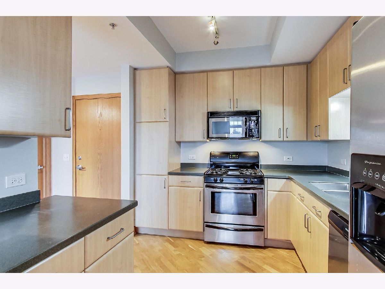
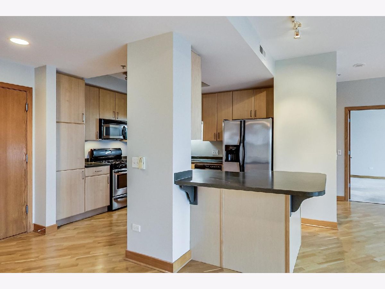
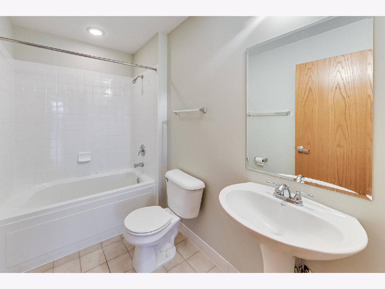
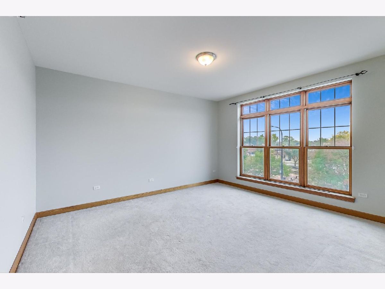
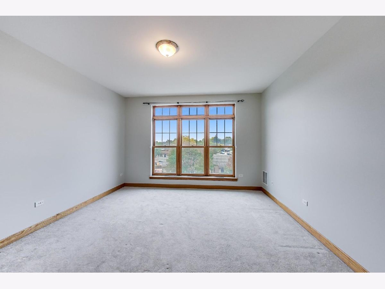
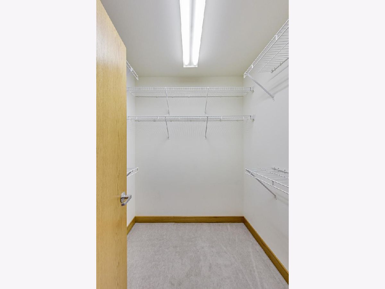
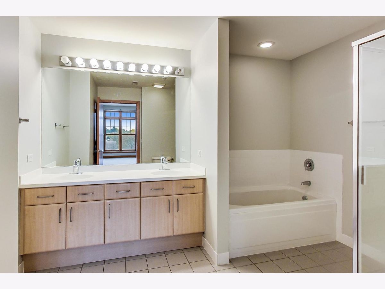
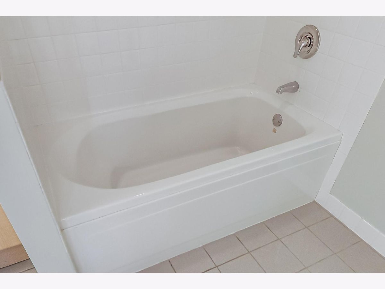
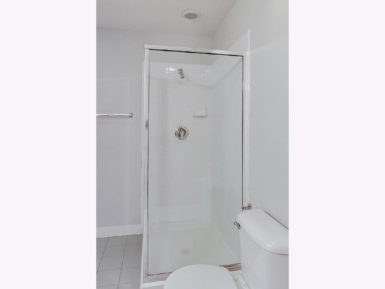
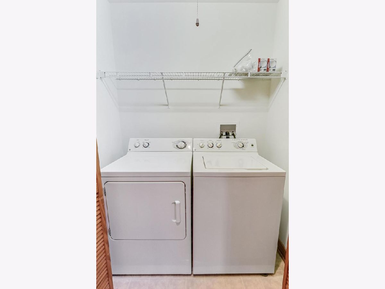
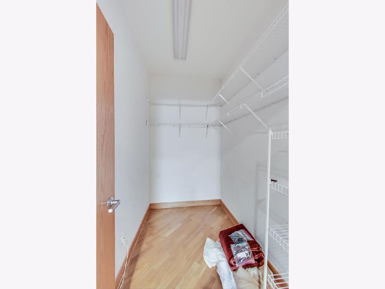
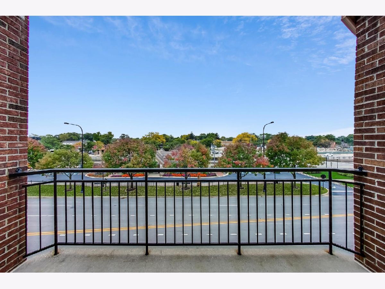
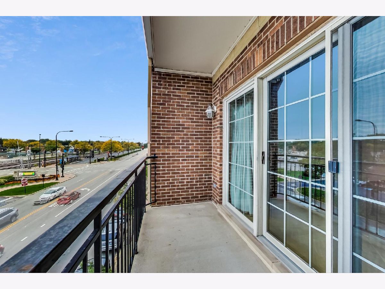
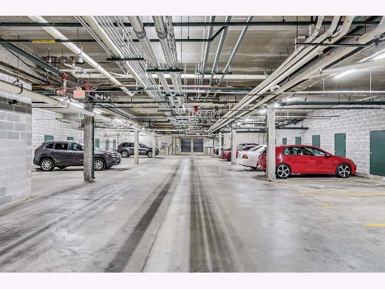
Room Specifics
Total Bedrooms: 1
Bedrooms Above Ground: 1
Bedrooms Below Ground: 0
Dimensions: —
Floor Type: —
Dimensions: —
Floor Type: —
Full Bathrooms: 2
Bathroom Amenities: —
Bathroom in Basement: 0
Rooms: Storage,Foyer,Balcony/Porch/Lanai
Basement Description: None
Other Specifics
| 1 | |
| — | |
| — | |
| Balcony | |
| — | |
| COMMON | |
| — | |
| Full | |
| Vaulted/Cathedral Ceilings, Hardwood Floors, Storage, Walk-In Closet(s), Ceiling - 10 Foot, Open Floorplan, Some Carpeting, Lobby | |
| Range, Microwave, Dishwasher, Refrigerator, Washer, Dryer, Disposal | |
| Not in DB | |
| — | |
| — | |
| Elevator(s), Storage, Security Door Lock(s), Ceiling Fan | |
| — |
Tax History
| Year | Property Taxes |
|---|---|
| 2021 | $6,413 |
| 2025 | $6,850 |
Contact Agent
Nearby Similar Homes
Nearby Sold Comparables
Contact Agent
Listing Provided By
@properties



