40 Northwest Highway, Mount Prospect, Illinois 60056
$355,500
|
Sold
|
|
| Status: | Closed |
| Sqft: | 1,357 |
| Cost/Sqft: | $258 |
| Beds: | 2 |
| Baths: | 1 |
| Year Built: | 2002 |
| Property Taxes: | $5,209 |
| Days On Market: | 691 |
| Lot Size: | 0,00 |
Description
Come See your Next Home... Meticulously taken care of! Light Bright & Open Floor Plan w/10ft Cathedral Ceilings throughout your Top Floor Unit. This 2 Bedroom, 1 Full Bath has all the Sun Light you would want. Located in Downtown Mt Prospect close to everything. Open Kitchen concept with Huge Island & 42in Maple Cabinets throughout. Stainless Steel Appliances, Corian Counter tops. Enjoy the Fireplace w/built in Architectural Niches all surrounded by 2 Huge Sets of Sliding Doors to enter your OVERSIZED outdoor Balcony - Only 1 of 8 offered in the entire building. Large Spacious Full Bath w/Oversized Soaking Tub & Separate 2-Person Shower & Seat w/Glass Shower Enclosure, Double Vanities. Master Bedroom has His & Hers Large walk in Closets w/Closet & Organizers. In Unit Washer & Dryer. Enjoy a Romantic Dinner in the Vaulted Ceiling Dining Room w/Spectacular Views. Underground Heated Parking and extra spaces to rent. Heat/Water/Gas & TV/Cable all included in Assoc. Simply Walk Outside to Everything Downtown Mt Proespect has to offer.. Shopping/Restaurants/Groceries/Library/Farmers Market & Entertainment & Don't Forget about Stopping for your Starbucks Coffee every Morning since its just outside your entrance.. DON'T WAIT!! Come See your Next Home...
Property Specifics
| Condos/Townhomes | |
| 1 | |
| — | |
| 2002 | |
| — | |
| PICASSO | |
| No | |
| — |
| Cook | |
| Lofts At Village Centre | |
| 520 / Monthly | |
| — | |
| — | |
| — | |
| 11991044 | |
| 08121080461018 |
Nearby Schools
| NAME: | DISTRICT: | DISTANCE: | |
|---|---|---|---|
|
Grade School
Fairview Elementary School |
57 | — | |
|
Middle School
Lincoln Junior High School |
57 | Not in DB | |
|
High School
Prospect High School |
214 | Not in DB | |
Property History
| DATE: | EVENT: | PRICE: | SOURCE: |
|---|---|---|---|
| 2 Apr, 2024 | Sold | $355,500 | MRED MLS |
| 5 Mar, 2024 | Under contract | $349,990 | MRED MLS |
| 4 Mar, 2024 | Listed for sale | $349,990 | MRED MLS |
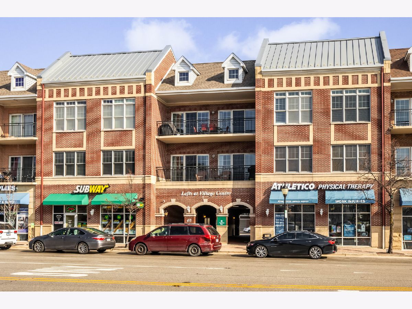
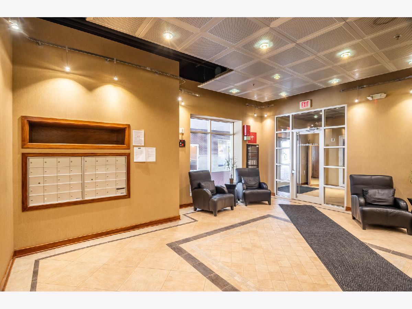
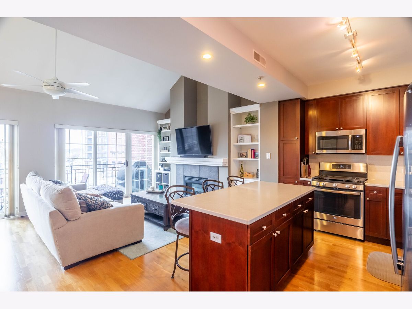
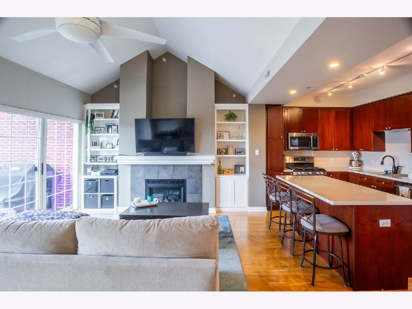
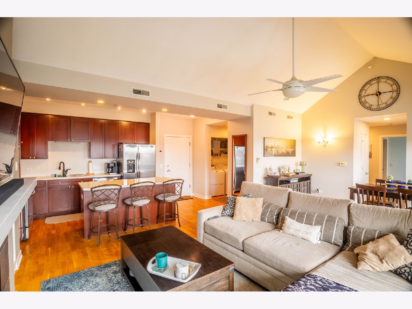
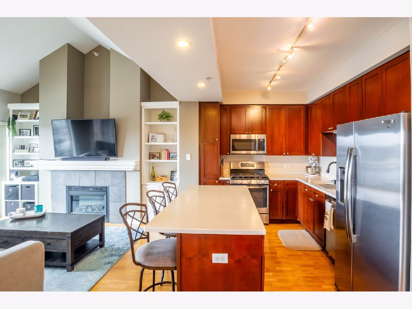
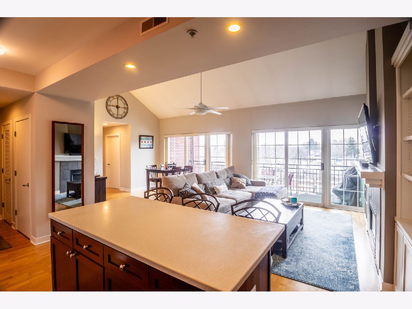
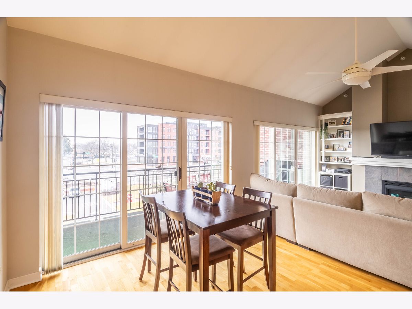
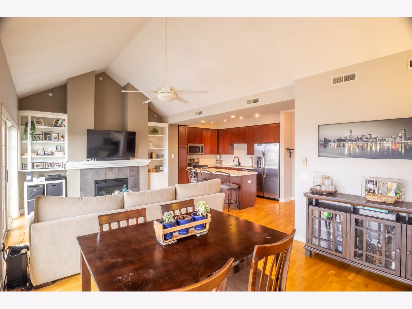
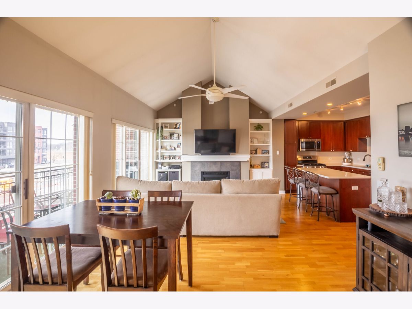
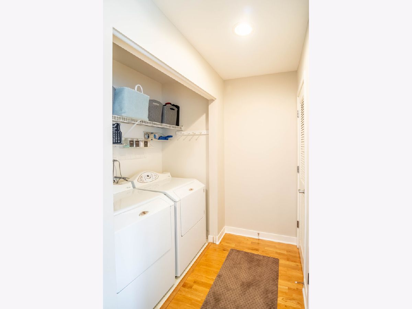
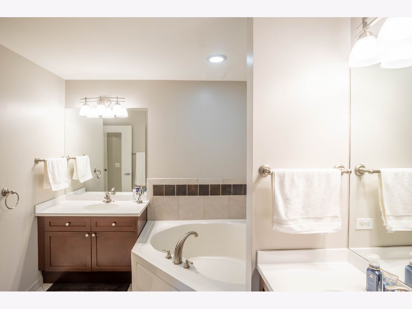
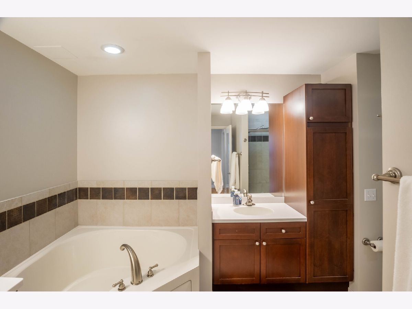
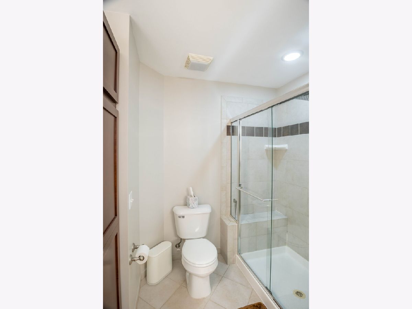
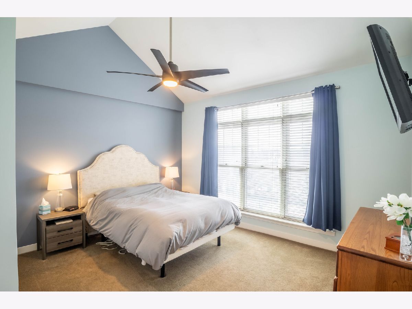
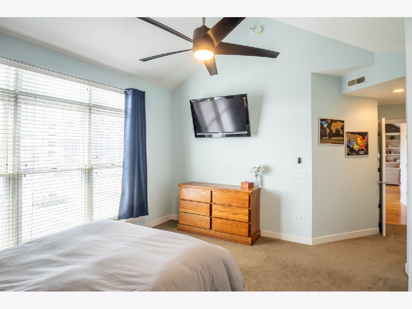
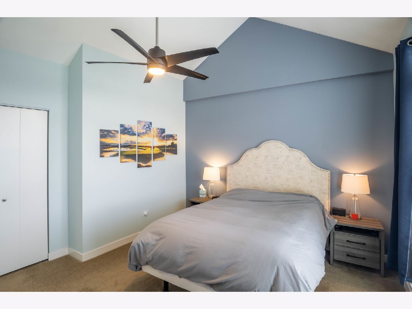
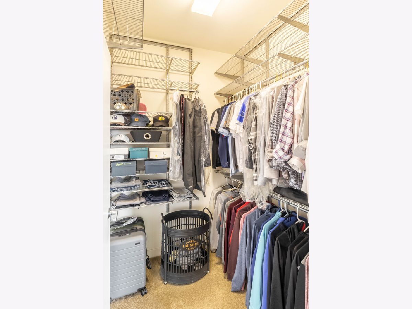
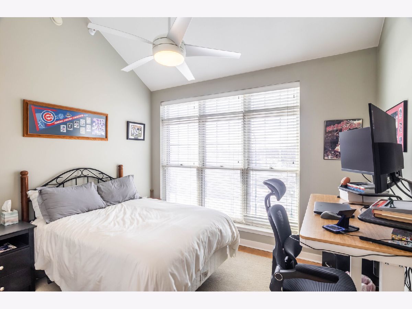
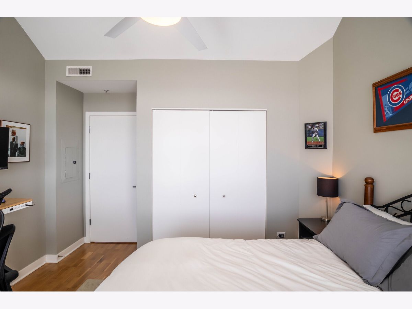
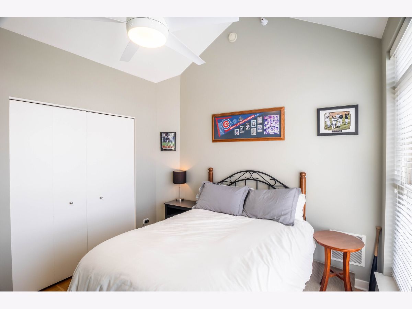
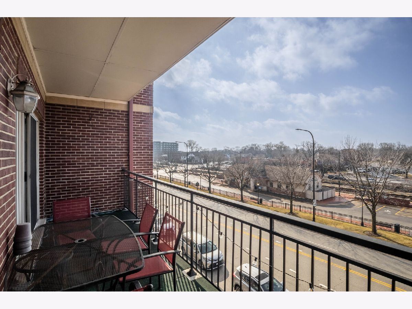
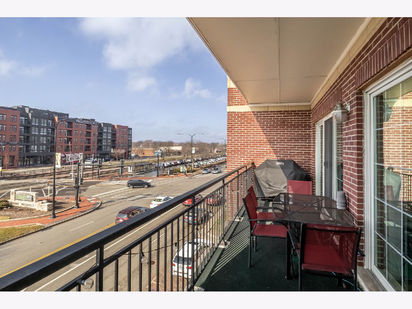
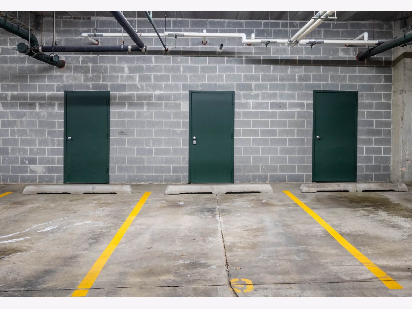
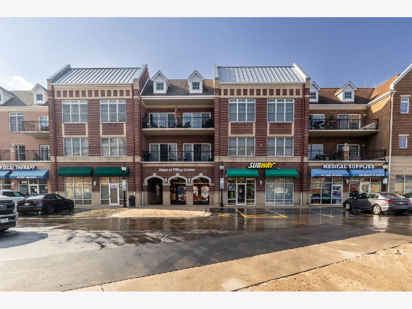
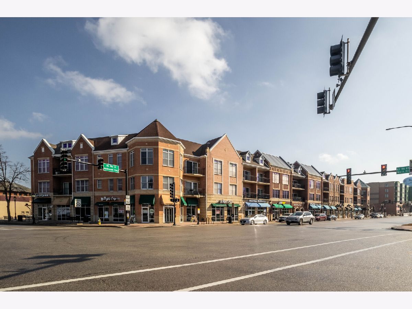
Room Specifics
Total Bedrooms: 2
Bedrooms Above Ground: 2
Bedrooms Below Ground: 0
Dimensions: —
Floor Type: —
Full Bathrooms: 1
Bathroom Amenities: Separate Shower,Double Sink,Soaking Tub
Bathroom in Basement: 0
Rooms: —
Basement Description: None
Other Specifics
| 1 | |
| — | |
| Concrete | |
| — | |
| — | |
| COMMON | |
| — | |
| — | |
| — | |
| — | |
| Not in DB | |
| — | |
| — | |
| — | |
| — |
Tax History
| Year | Property Taxes |
|---|---|
| 2024 | $5,209 |
Contact Agent
Nearby Similar Homes
Nearby Sold Comparables
Contact Agent
Listing Provided By
Homesmart Connect LLC



