40 Northwest Highway, Mount Prospect, Illinois 60056
$421,000
|
Sold
|
|
| Status: | Closed |
| Sqft: | 1,306 |
| Cost/Sqft: | $329 |
| Beds: | 1 |
| Baths: | 2 |
| Year Built: | 2004 |
| Property Taxes: | $6,850 |
| Days On Market: | 442 |
| Lot Size: | 0,00 |
Description
This top floor condo has been elevated in so many ways creating the epitome of luxury! Spanning over 1300 square feet, the finest of finishes were infused into a complete renovation that was completed in 2022. The large living room is enhanced by vaulted ceilings, tons of natural light from its southern exposure and a gas fireplace complimented with a 14 foot floor to ceiling porcelain tile surround! Adjacent to the living room is a large dining area that can accommodate a table for 8+ and there is direct access to a 14 foot balcony with sweeping views of downtown Mount Prospect! The kitchen features quartz counter tops, 42" upper cabinets, oversized full extension/soft-close drawers, a pantry cabinet, a beverage center, counter mounted instant hot water dispenser, stainless steel appliances and a 9 foot island. The bedroom suite is the ultimate in luxury featuring a spa like bathroom with a double bowl floating vanity, back-lit mirrors, floor to ceiling porcelain tile walls, oversized shower with a rain-head and frameless glass door, Toto toilet, Kohler plumbing fixtures and an oversized linen cabinet. There is a large walk-in closet with built-in shelving and porcelain floors throughout the bedroom. The hall bath is where luxury continues with a porcelain tile floor and porcelain tile walls covered from floor to ceiling, a soaking tub, floating vanity and a Toto toilet. There is a full size side-by-side washer and dryer in the hall closet adjacent to the second bathroom. Last but not least, adjacent to the foyer is a walk-in closet that doubles as in-unit storage! Your indoor heated garage (P35) and large storage closet (S35) are included. The monthly HOA includes: Cable, water, heat, gas, garbage, snow removal and common area insurance. Living downtown Mount Prospect you benefit from all that it has to offer: Restaurants, grocery stores, post office, the Metra, public library, Starbucks, F45 training and so much more!!! The monthly HOA breakdown is: Condo $456.69, Cable $98.08, Garage space $52.20 and the Storage Closet is $10.30
Property Specifics
| Condos/Townhomes | |
| 4 | |
| — | |
| 2004 | |
| — | |
| — | |
| No | |
| — |
| Cook | |
| Lofts At Village Centre | |
| 624 / Monthly | |
| — | |
| — | |
| — | |
| 12206927 | |
| 08121080461033 |
Nearby Schools
| NAME: | DISTRICT: | DISTANCE: | |
|---|---|---|---|
|
Grade School
Fairview Elementary School |
57 | — | |
|
Middle School
Lincoln Junior High School |
57 | Not in DB | |
|
High School
Prospect High School |
214 | Not in DB | |
|
Alternate Elementary School
Westbrook School For Young Learn |
— | Not in DB | |
Property History
| DATE: | EVENT: | PRICE: | SOURCE: |
|---|---|---|---|
| 16 Nov, 2021 | Sold | $262,500 | MRED MLS |
| 18 Oct, 2021 | Under contract | $275,000 | MRED MLS |
| 8 Oct, 2021 | Listed for sale | $275,000 | MRED MLS |
| 3 Mar, 2025 | Sold | $421,000 | MRED MLS |
| 6 Jan, 2025 | Under contract | $429,900 | MRED MLS |
| 8 Nov, 2024 | Listed for sale | $429,900 | MRED MLS |

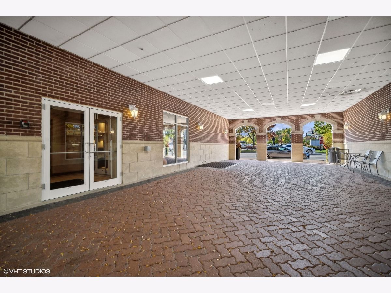
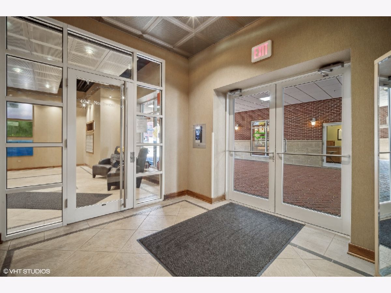
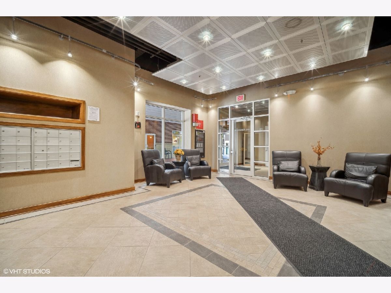
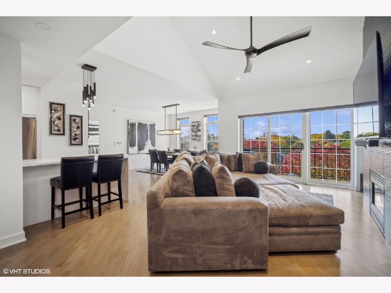
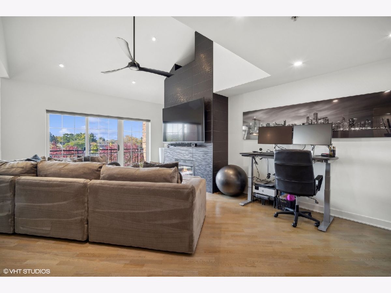
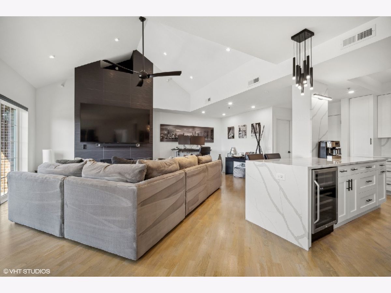
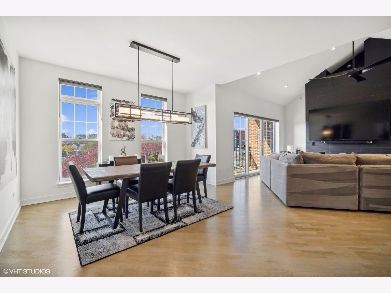
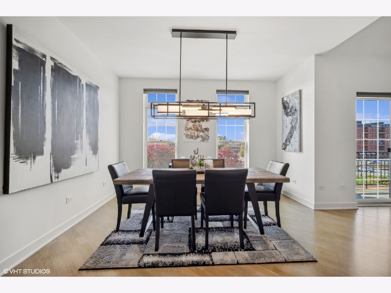
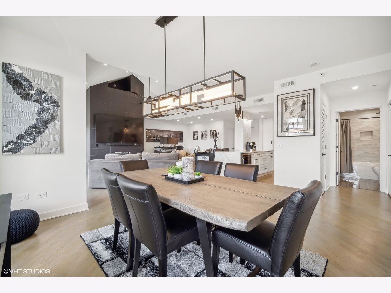
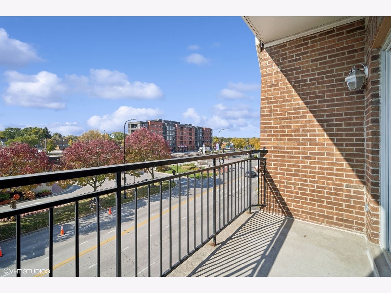
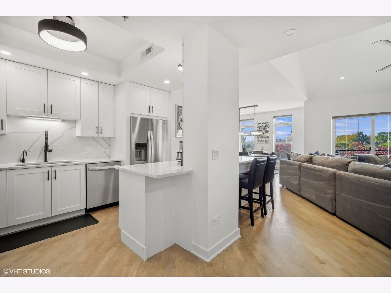
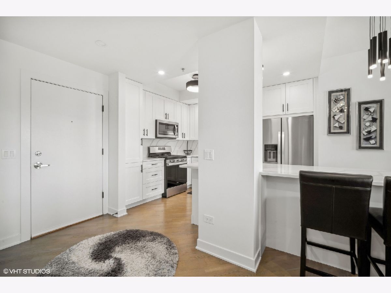
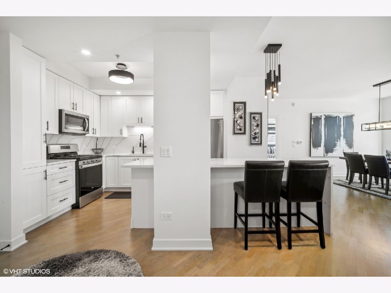
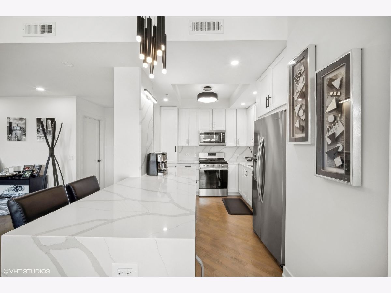
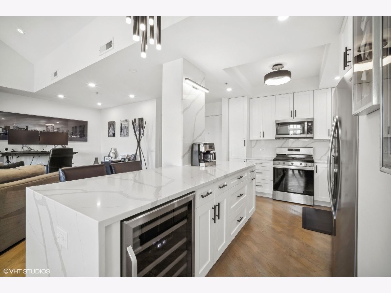
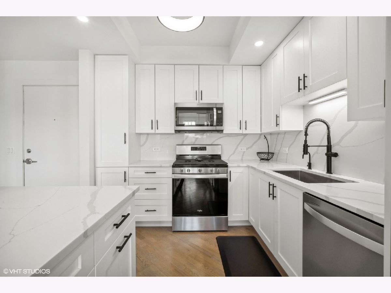
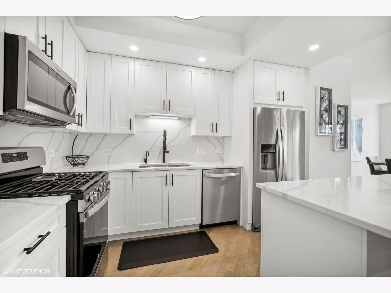
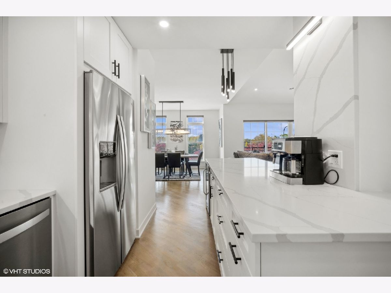
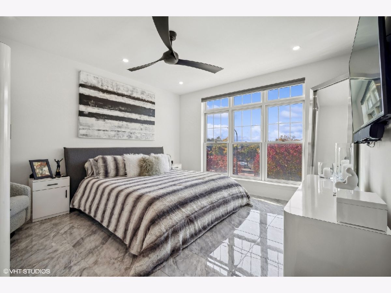
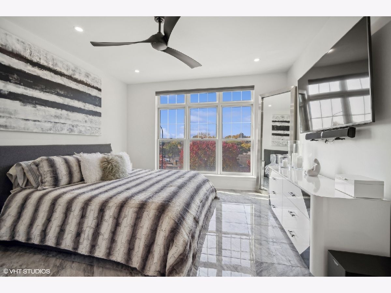
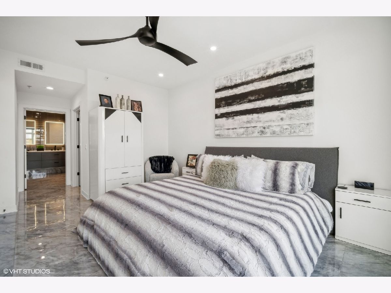
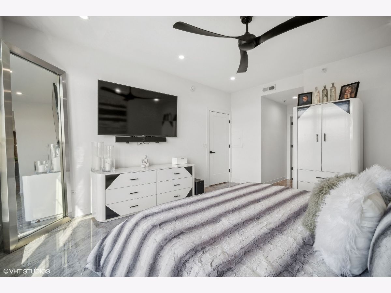
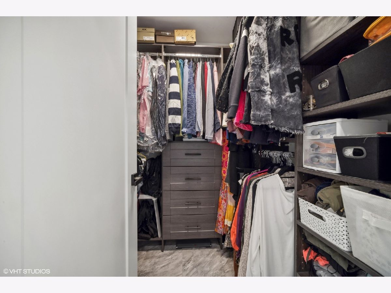
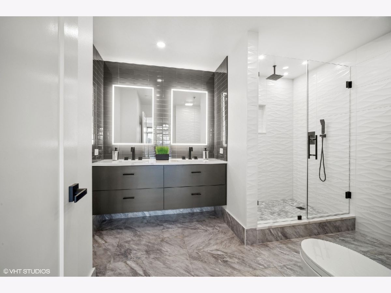
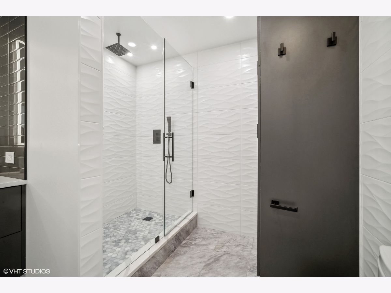
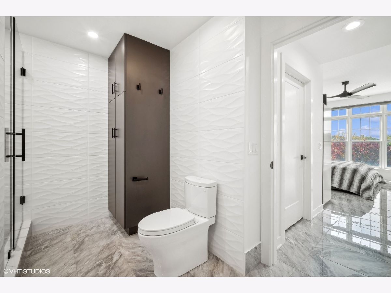
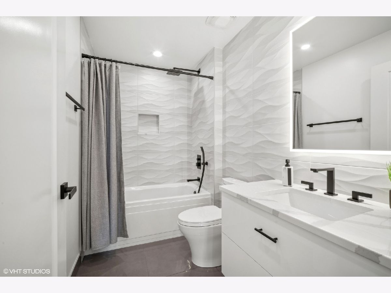
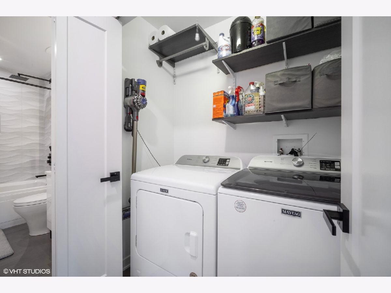
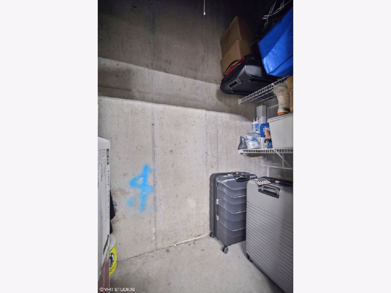
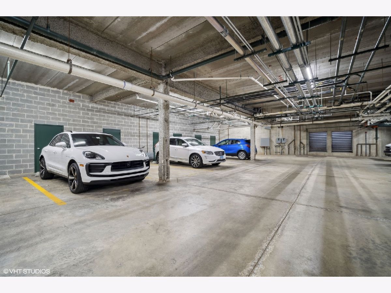
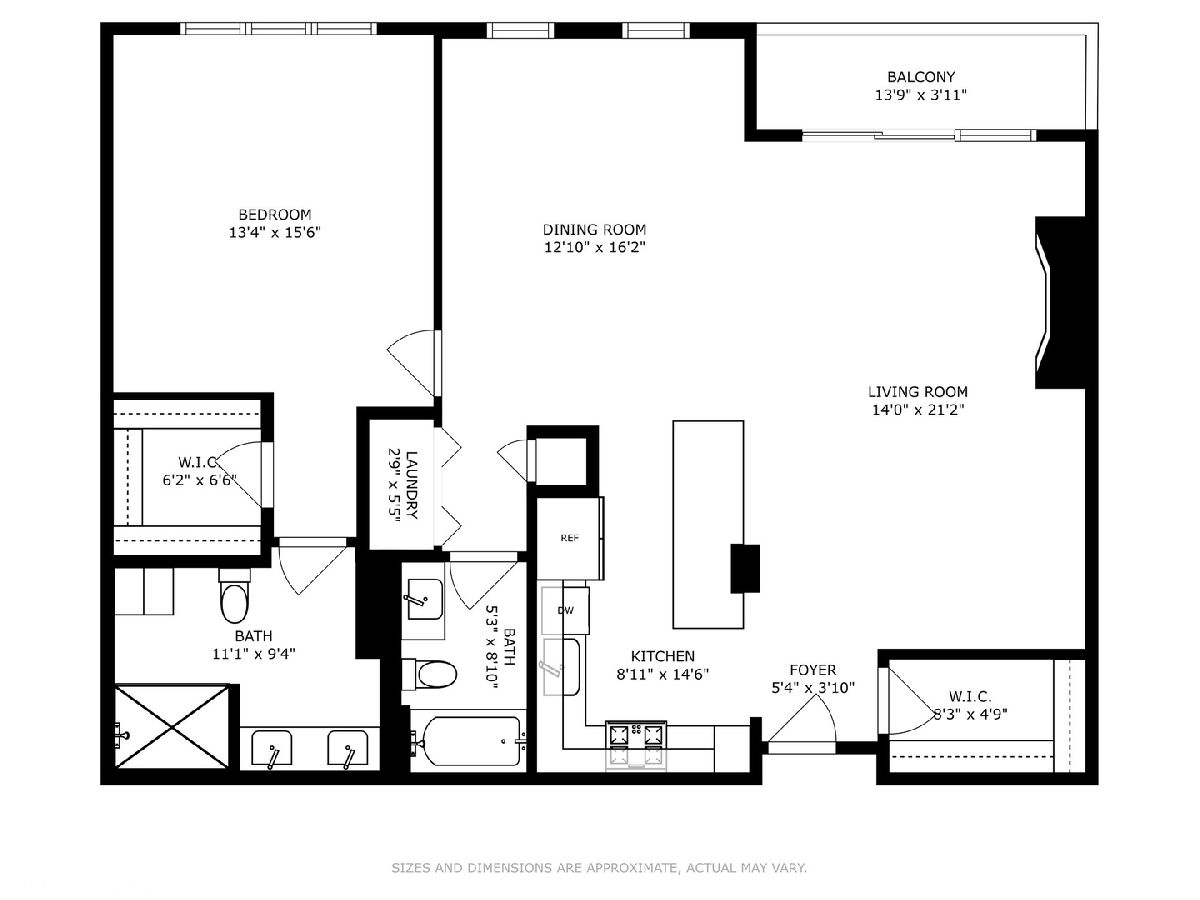
Room Specifics
Total Bedrooms: 1
Bedrooms Above Ground: 1
Bedrooms Below Ground: 0
Dimensions: —
Floor Type: —
Dimensions: —
Floor Type: —
Full Bathrooms: 2
Bathroom Amenities: —
Bathroom in Basement: 0
Rooms: —
Basement Description: None
Other Specifics
| 1 | |
| — | |
| — | |
| — | |
| — | |
| COMMON | |
| — | |
| — | |
| — | |
| — | |
| Not in DB | |
| — | |
| — | |
| — | |
| — |
Tax History
| Year | Property Taxes |
|---|---|
| 2021 | $6,413 |
| 2025 | $6,850 |
Contact Agent
Nearby Similar Homes
Nearby Sold Comparables
Contact Agent
Listing Provided By
@properties Christie's International Real Estate



