40 Open Parkway, Hawthorn Woods, Illinois 60047
$755,000
|
Sold
|
|
| Status: | Closed |
| Sqft: | 5,179 |
| Cost/Sqft: | $147 |
| Beds: | 5 |
| Baths: | 5 |
| Year Built: | 2007 |
| Property Taxes: | $17,395 |
| Days On Market: | 127 |
| Lot Size: | 0,00 |
Description
Beautiful and elegant, this home in Hawthorn Woods Country Club offers a lifestyle of comfort and luxury. From the moment you arrive, the inviting curb appeal and gracious layout set the tone. The bright and open foyer flows into formal living and dining rooms, enhanced by the expanded atrium option, an ideal space for a sunroom, playroom, or additional office. The chef's kitchen features 42" maple cabinetry, granite countertops, a stylish backsplash, Viking appliances, and a spacious center island. Sliding doors lead to an expanded deck, perfect for enjoying warm summer evenings. The light-filled two-story family room centers around a lovely gas fireplace, creating the perfect gathering space. A main-level office with bay window provides a private and productive work area, while the large laundry and mudroom combo adds convenience and functionality. Upstairs, the expansive primary suite includes a separate sitting area, a large walk-in closet, and a spa-inspired bathroom with a Jacuzzi tub, oversized shower, and dual vanity. Three additional bedrooms offer ample closet space with custom closet systems, including a princess suite and a Jack-and-Jill layout. The full, finished walkout basement is thoughtfully designed with luxury vinyl plank flooring throughout. A spacious recreation area with custom built-ins is perfect for movie nights, while the second kitchen with granite counters and stainless steel appliances overlooks the outdoor entertainment space. The lower level also features a fifth bedroom with walk-in closet, a full bathroom, and exercise room. Step outside to a gorgeous brick paver patio with firepit, surrounded by a beautifully landscaped yard designed for entertaining or quiet relaxation. Additional features include a heated three-car garage with electric car hookup, abundant storage, and updates including a newer furnace, A/C, and humidifier. Located in a gated, amenity-rich community with a 21,000 square foot clubhouse offering dining, fitness, swimming, tennis, and more. Conveniently close to parks, forest preserves, shopping, dining, and more, this remarkable home is ready to impress.
Property Specifics
| Single Family | |
| — | |
| — | |
| 2007 | |
| — | |
| ELKINS | |
| No | |
| — |
| Lake | |
| Hawthorn Woods Country Club | |
| 402 / Monthly | |
| — | |
| — | |
| — | |
| 12392941 | |
| 10333030300000 |
Nearby Schools
| NAME: | DISTRICT: | DISTANCE: | |
|---|---|---|---|
|
Grade School
Fremont Elementary School |
79 | — | |
|
Middle School
Fremont Elementary School |
79 | Not in DB | |
|
High School
Mundelein Cons High School |
120 | Not in DB | |
Property History
| DATE: | EVENT: | PRICE: | SOURCE: |
|---|---|---|---|
| 4 Aug, 2025 | Sold | $755,000 | MRED MLS |
| 21 Jun, 2025 | Under contract | $760,000 | MRED MLS |
| 13 Jun, 2025 | Listed for sale | $760,000 | MRED MLS |
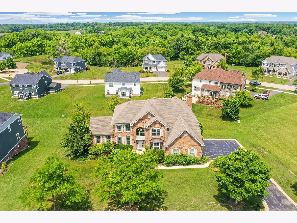
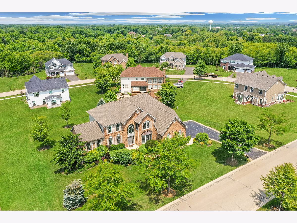
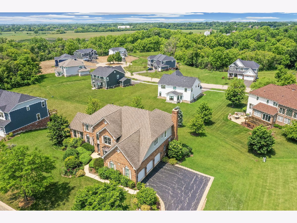
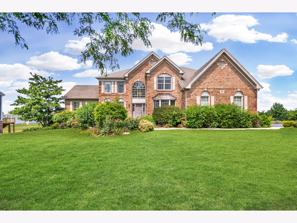
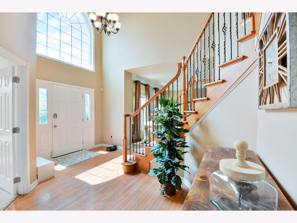
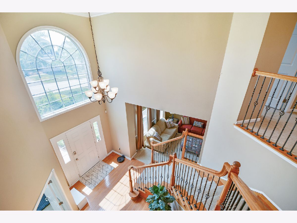
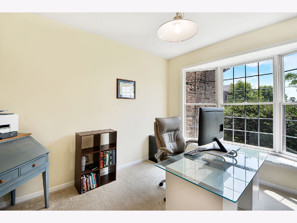
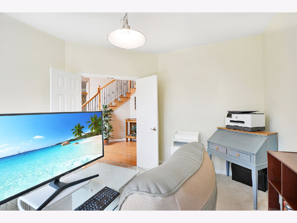
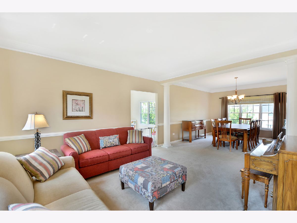
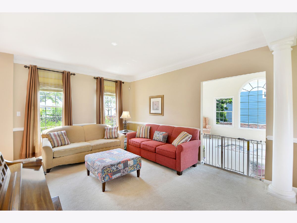
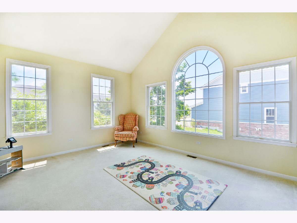
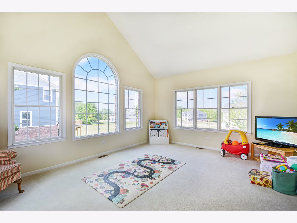
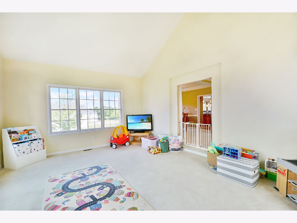
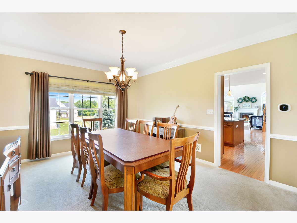
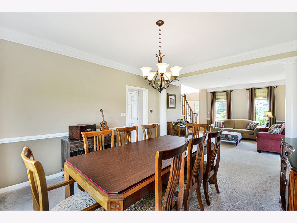
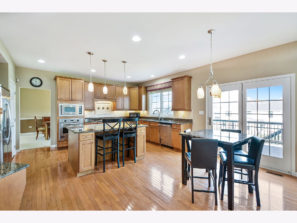
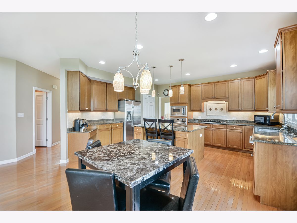
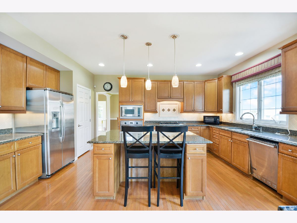
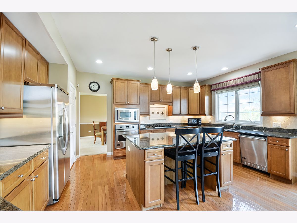
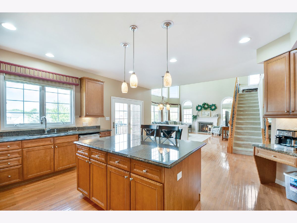
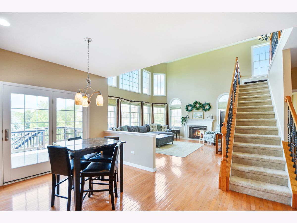
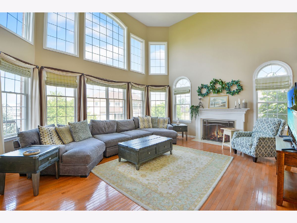
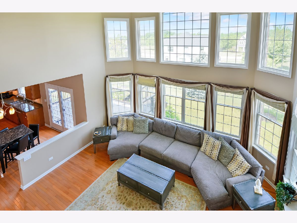
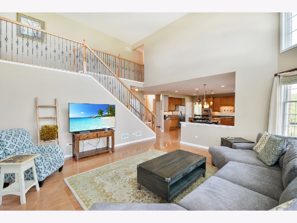
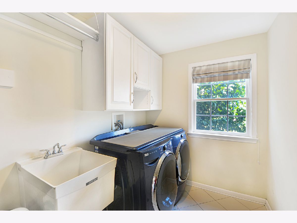
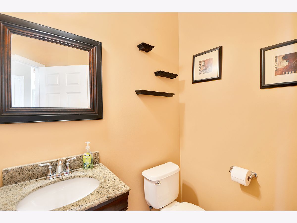
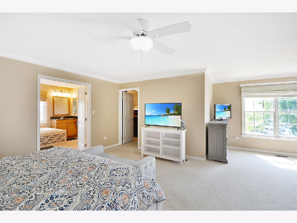
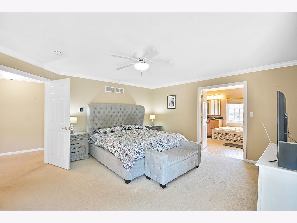
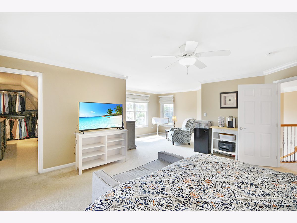
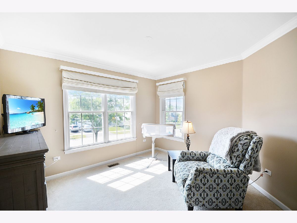
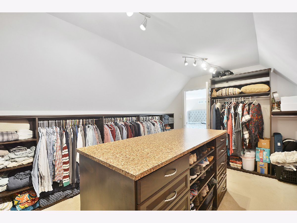
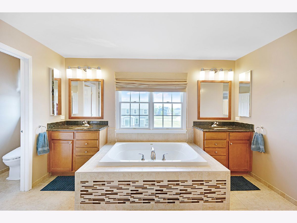
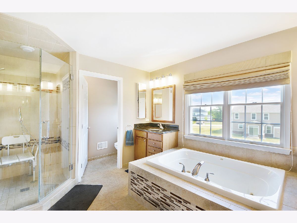
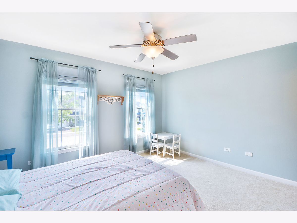
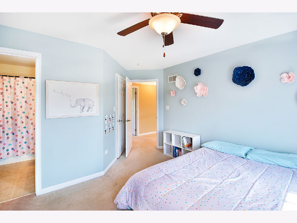
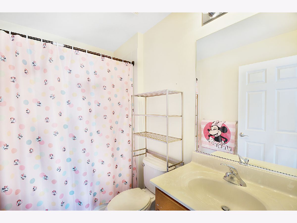
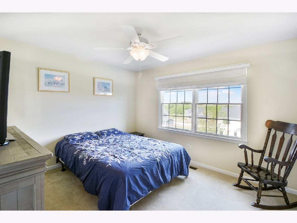
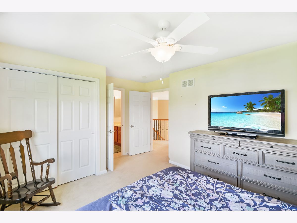
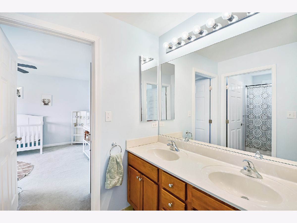
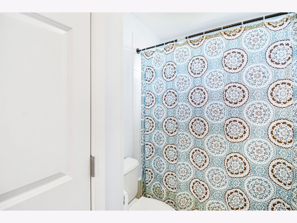
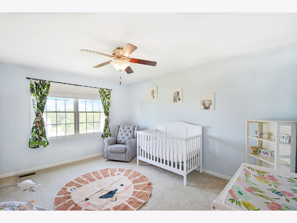
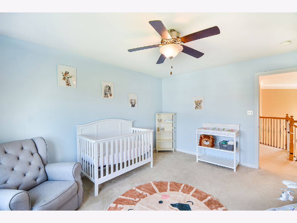
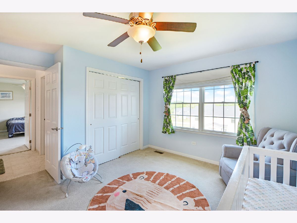
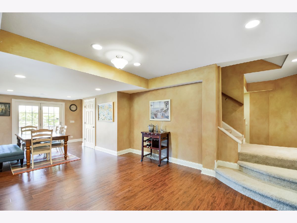
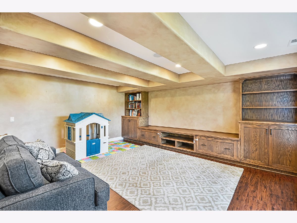
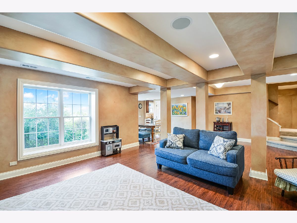
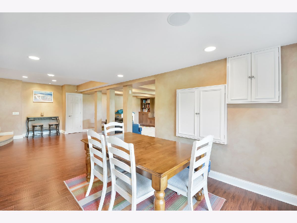
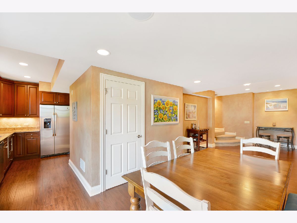
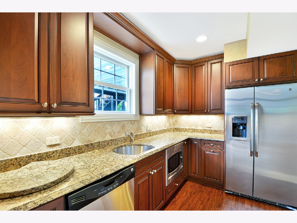
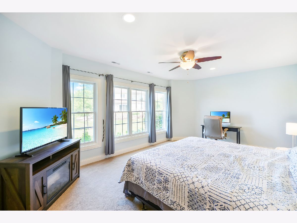
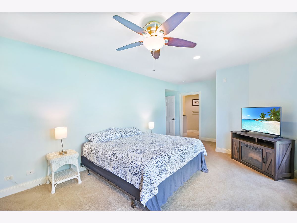
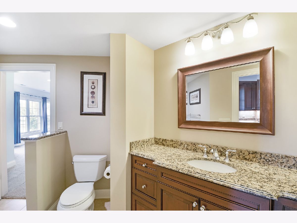
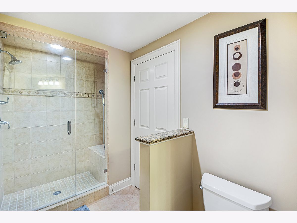
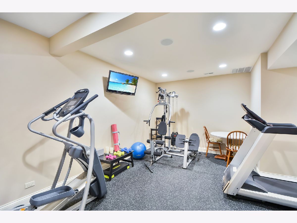
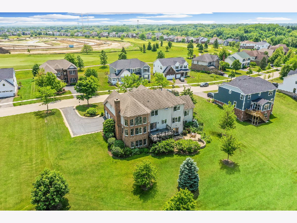
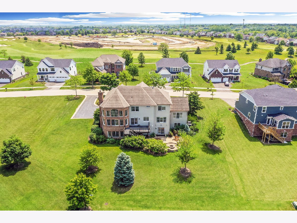
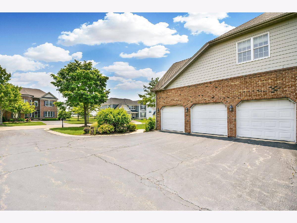
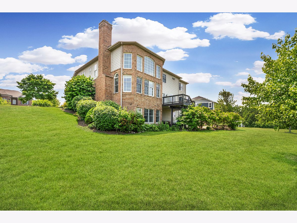
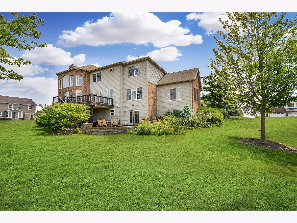
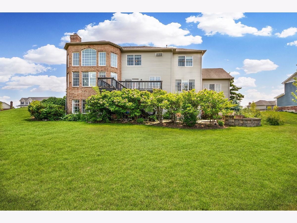
Room Specifics
Total Bedrooms: 5
Bedrooms Above Ground: 5
Bedrooms Below Ground: 0
Dimensions: —
Floor Type: —
Dimensions: —
Floor Type: —
Dimensions: —
Floor Type: —
Dimensions: —
Floor Type: —
Full Bathrooms: 5
Bathroom Amenities: Whirlpool,Separate Shower,Double Sink
Bathroom in Basement: 1
Rooms: —
Basement Description: —
Other Specifics
| 3 | |
| — | |
| — | |
| — | |
| — | |
| 150X149X87X74X109 | |
| — | |
| — | |
| — | |
| — | |
| Not in DB | |
| — | |
| — | |
| — | |
| — |
Tax History
| Year | Property Taxes |
|---|---|
| 2025 | $17,395 |
Contact Agent
Contact Agent
Listing Provided By
Helen Oliveri Real Estate


