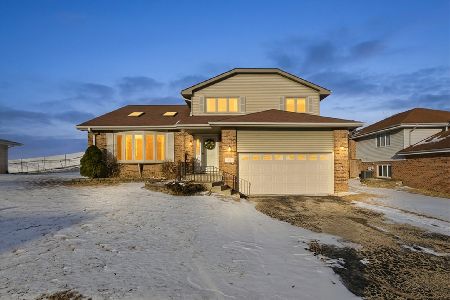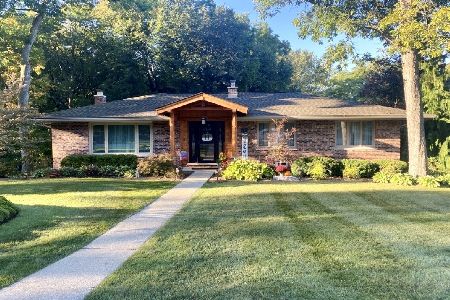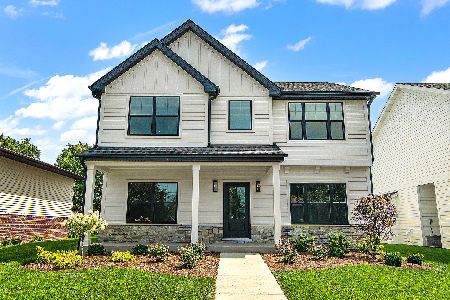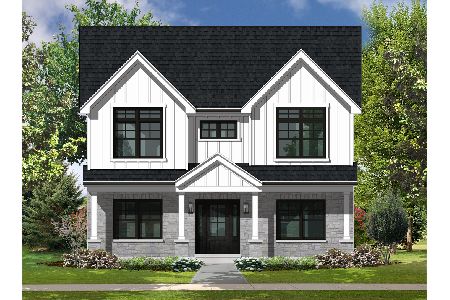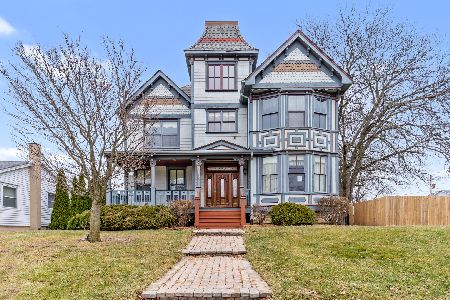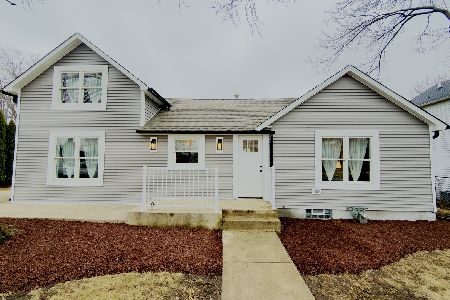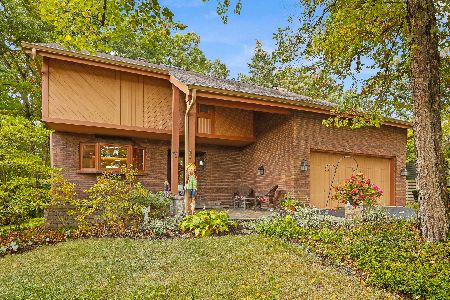40 Peiffer Avenue, Lemont, Illinois 60439
$525,000
|
Sold
|
|
| Status: | Closed |
| Sqft: | 2,197 |
| Cost/Sqft: | $228 |
| Beds: | 3 |
| Baths: | 4 |
| Year Built: | 1989 |
| Property Taxes: | $7,893 |
| Days On Market: | 1731 |
| Lot Size: | 0,30 |
Description
Beautiful home nestled on a hillside in Timberline featuring spectacular wooded views from every room. This stunning home will impress you from the moment you arrive, featuring a new roof, all new Anderson Windows, all new garage doors, freshly painted siding, newer A/C, new front door and much much more! This one of a kind home has been impeccably updated and decorated to perfection. Home features a gorgeous formal living room with a bay window and adjacent formal dining room with a new Anderson sliding door framing the tranquil views. The main level kitchen has been completely updated with gorgeous new cabinetry, solid surface counter tops, stacked stone details, and all new appliances. You will love to sit at the breakfast bar in the kitchen and take in the natural surroundings through the picture window or curl up with a book and a cup of coffee in the lovely breakfast room. The second level of this home features three spacious bedrooms with added crown molding, including a master suite with large bath and each closet with custom organizers and a spacious updated hall bath. The fabulous walk out basement features a new full bath, family room with masonry fireplace, workout or recreation room and second kitchen with all stainless steel appliances, perfect for related living! The walkout basement also features a large utility room with washer and dryer. Both the main level and walk out basement feature large decks to enjoy the out doors. Seller is also in the process of installing new carpet on the basement stairs. Tucked away on a quiet street but close to downtown Lemont, I355, Metra, the Park District, The Forge Outdoor Adventure Park and so much more! This home is incredible and not to be missed!
Property Specifics
| Single Family | |
| — | |
| Traditional | |
| 1989 | |
| Full,Walkout | |
| — | |
| No | |
| 0.3 |
| Cook | |
| Timberline | |
| 0 / Not Applicable | |
| None | |
| Public | |
| Public Sewer | |
| 11108721 | |
| 22304050010000 |
Nearby Schools
| NAME: | DISTRICT: | DISTANCE: | |
|---|---|---|---|
|
High School
Lemont Twp High School |
210 | Not in DB | |
Property History
| DATE: | EVENT: | PRICE: | SOURCE: |
|---|---|---|---|
| 13 Dec, 2007 | Sold | $400,000 | MRED MLS |
| 13 Nov, 2007 | Under contract | $429,000 | MRED MLS |
| 23 Oct, 2007 | Listed for sale | $429,000 | MRED MLS |
| 26 Sep, 2014 | Sold | $365,000 | MRED MLS |
| 20 Aug, 2014 | Under contract | $379,900 | MRED MLS |
| — | Last price change | $395,000 | MRED MLS |
| 6 Jun, 2014 | Listed for sale | $395,000 | MRED MLS |
| 22 Jul, 2021 | Sold | $525,000 | MRED MLS |
| 5 Jun, 2021 | Under contract | $499,900 | MRED MLS |
| 2 Jun, 2021 | Listed for sale | $499,900 | MRED MLS |
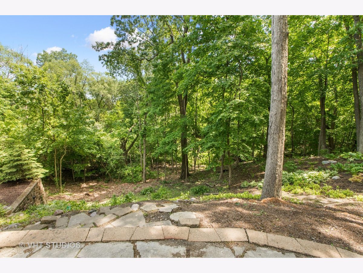
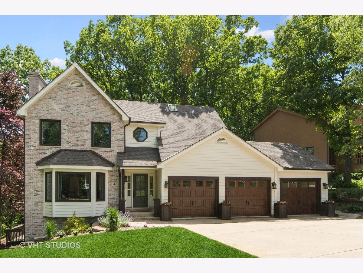
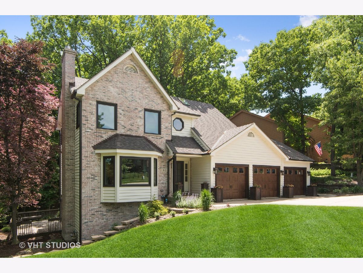
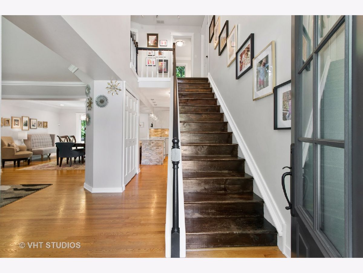
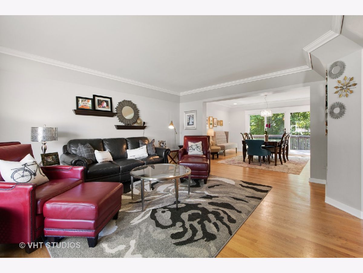
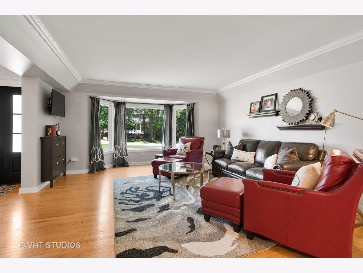
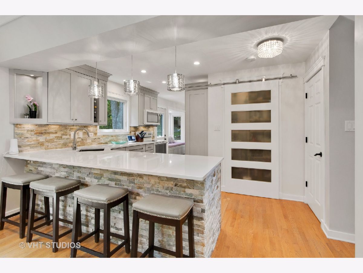
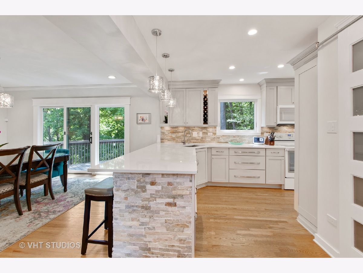
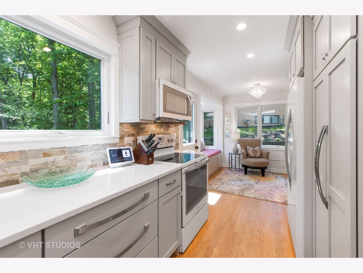
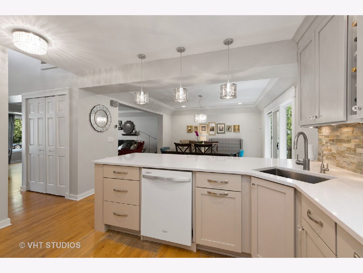
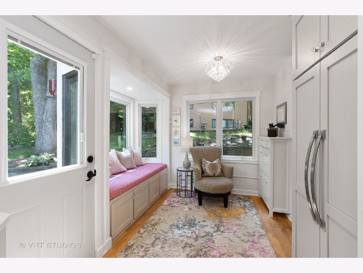
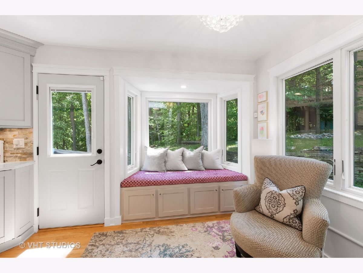
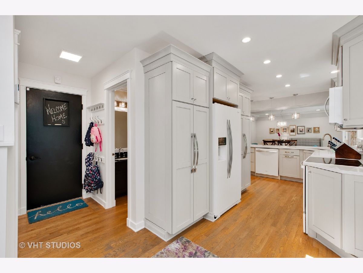
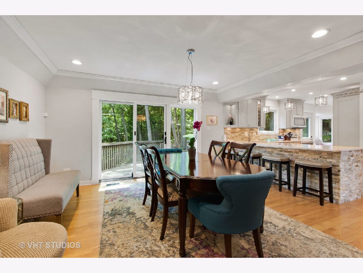
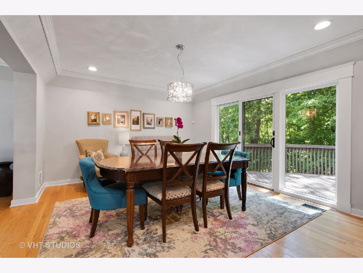
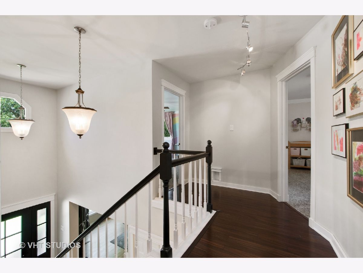
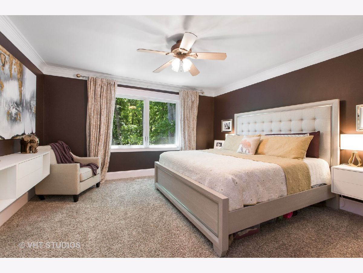
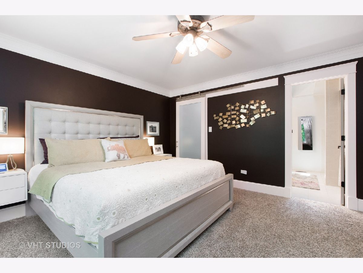
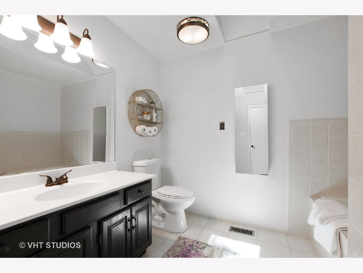
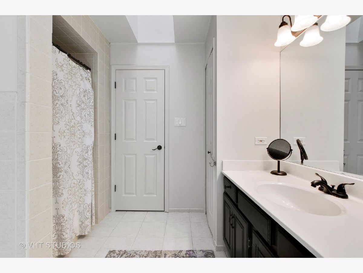
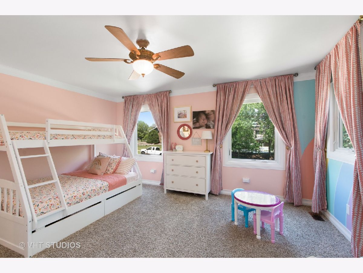
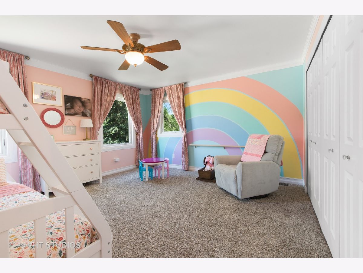
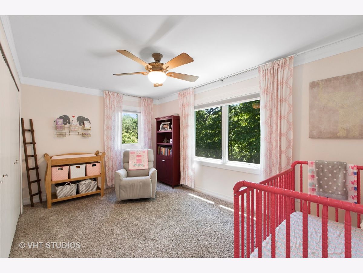
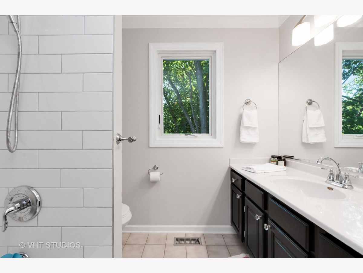
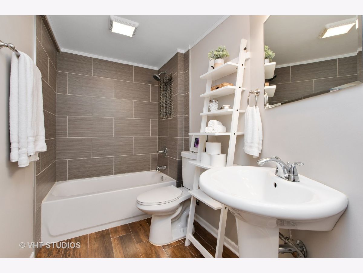
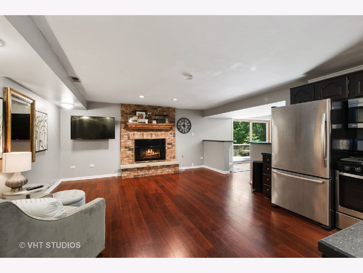
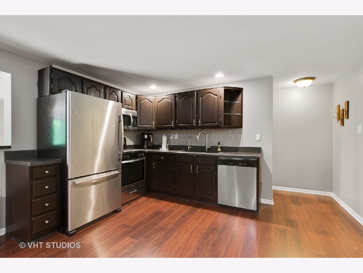
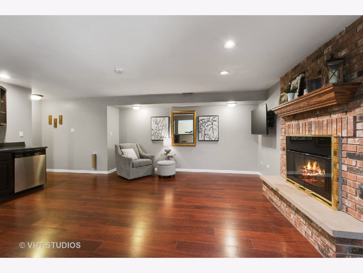
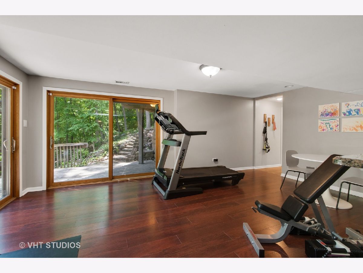
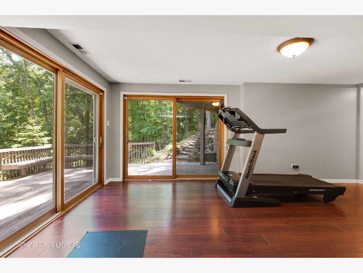
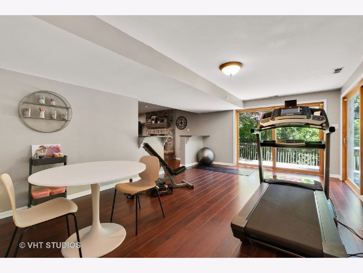
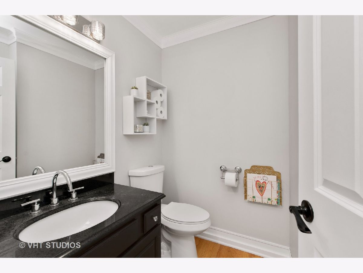
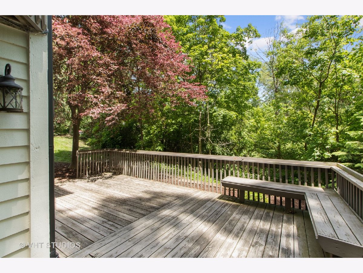
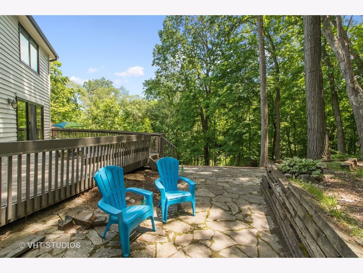
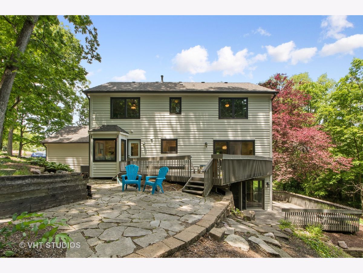
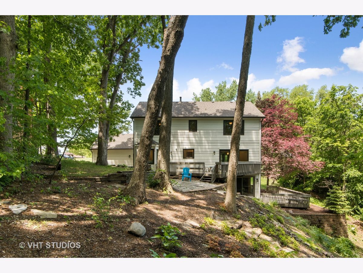
Room Specifics
Total Bedrooms: 3
Bedrooms Above Ground: 3
Bedrooms Below Ground: 0
Dimensions: —
Floor Type: Carpet
Dimensions: —
Floor Type: Carpet
Full Bathrooms: 4
Bathroom Amenities: Whirlpool,Separate Shower
Bathroom in Basement: 1
Rooms: Breakfast Room,Recreation Room
Basement Description: Finished
Other Specifics
| 3 | |
| Concrete Perimeter | |
| Concrete | |
| Deck, Patio, Storms/Screens | |
| Irregular Lot,Wooded,Mature Trees | |
| 100X120X80X191 | |
| Unfinished | |
| Full | |
| Skylight(s), Hardwood Floors, Wood Laminate Floors, In-Law Arrangement | |
| Range, Microwave, Dishwasher, Refrigerator, Washer, Dryer, Disposal | |
| Not in DB | |
| — | |
| — | |
| — | |
| — |
Tax History
| Year | Property Taxes |
|---|---|
| 2007 | $4,300 |
| 2014 | $7,462 |
| 2021 | $7,893 |
Contact Agent
Nearby Similar Homes
Nearby Sold Comparables
Contact Agent
Listing Provided By
@properties

