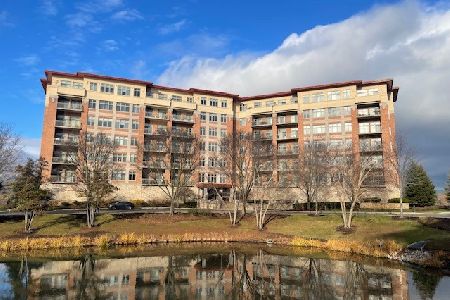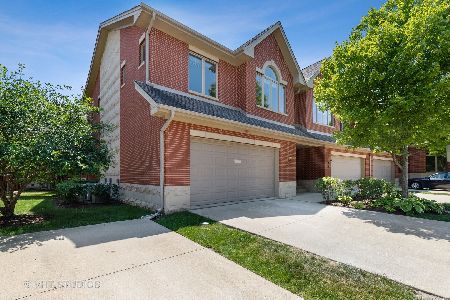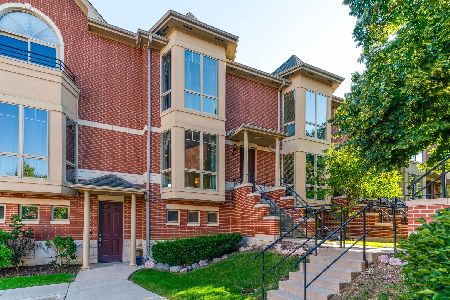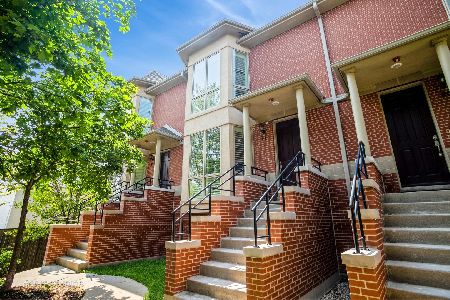40 Prairie Park Drive, Wheeling, Illinois 60090
$384,000
|
Sold
|
|
| Status: | Closed |
| Sqft: | 2,253 |
| Cost/Sqft: | $173 |
| Beds: | 3 |
| Baths: | 3 |
| Year Built: | 2006 |
| Property Taxes: | $10,119 |
| Days On Market: | 4640 |
| Lot Size: | 0,00 |
Description
$40K in PREMIUM UPGRADES! PRAIRIE PARK 3Br, 2.1Ba Condo features Cherry Floors, 42" Maple Cabinets, SS Appls, Granite Tops, Lge Breakfast Bar, Under Cabinet Lighting, Wine Fridge, Tray Ceilings, Crown Molding, Mster Garden Tub, Radiant Heat, Lge Priv Balcony w/Gas Hook up & Storage, Andersen Windows, Heated Parking w/Storage. 18 acre Luxury Community, State-of-the-art Clubhouse w/Pool, Sauna, Party & Exercise Room.
Property Specifics
| Condos/Townhomes | |
| 7 | |
| — | |
| 2006 | |
| None | |
| MISSION | |
| No | |
| — |
| Cook | |
| Prairie Park At Wheeling | |
| 497 / Monthly | |
| Heat,Water,Parking,Insurance,Security,Clubhouse,Exercise Facilities,Pool,Exterior Maintenance,Lawn Care,Scavenger,Snow Removal | |
| Lake Michigan | |
| Public Sewer | |
| 08321347 | |
| 03021000621181 |
Nearby Schools
| NAME: | DISTRICT: | DISTANCE: | |
|---|---|---|---|
|
Grade School
Eugene Field Elementary School |
21 | — | |
|
Middle School
Jack London Middle School |
21 | Not in DB | |
|
High School
Wheeling High School |
214 | Not in DB | |
Property History
| DATE: | EVENT: | PRICE: | SOURCE: |
|---|---|---|---|
| 23 Jul, 2013 | Sold | $384,000 | MRED MLS |
| 4 Jun, 2013 | Under contract | $389,000 | MRED MLS |
| 19 Apr, 2013 | Listed for sale | $389,000 | MRED MLS |
| 25 Aug, 2021 | Sold | $460,000 | MRED MLS |
| 25 Jul, 2021 | Under contract | $475,000 | MRED MLS |
| 7 Jul, 2021 | Listed for sale | $475,000 | MRED MLS |
Room Specifics
Total Bedrooms: 3
Bedrooms Above Ground: 3
Bedrooms Below Ground: 0
Dimensions: —
Floor Type: Carpet
Dimensions: —
Floor Type: Carpet
Full Bathrooms: 3
Bathroom Amenities: Double Sink,Garden Tub
Bathroom in Basement: 0
Rooms: Balcony/Porch/Lanai,Foyer
Basement Description: None
Other Specifics
| 2 | |
| Concrete Perimeter | |
| Concrete,Heated | |
| Balcony, Storms/Screens, End Unit, Balcony | |
| Common Grounds | |
| COMMON | |
| — | |
| Full | |
| Bar-Dry, Hardwood Floors, Heated Floors, First Floor Bedroom, Laundry Hook-Up in Unit, Storage | |
| Range, Microwave, Dishwasher, Refrigerator, Freezer, Washer, Dryer, Disposal, Stainless Steel Appliance(s), Wine Refrigerator | |
| Not in DB | |
| — | |
| — | |
| Elevator(s), Exercise Room, Storage, Health Club, On Site Manager/Engineer, Party Room, Indoor Pool, Receiving Room, Sauna, Security Door Lock(s), Service Elevator(s), Spa/Hot Tub | |
| — |
Tax History
| Year | Property Taxes |
|---|---|
| 2013 | $10,119 |
| 2021 | $12,499 |
Contact Agent
Nearby Similar Homes
Nearby Sold Comparables
Contact Agent
Listing Provided By
Berkshire Hathaway HomeServices KoenigRubloff








