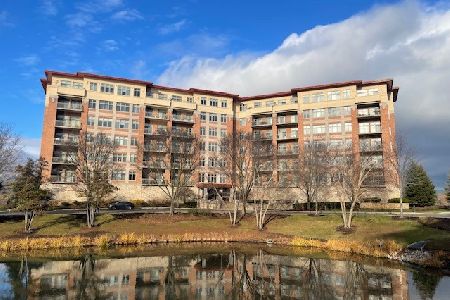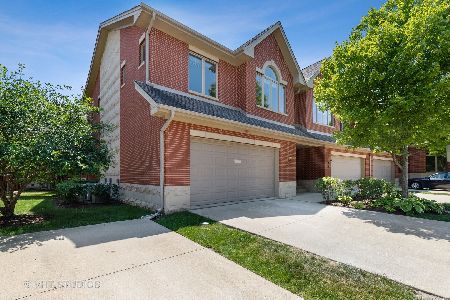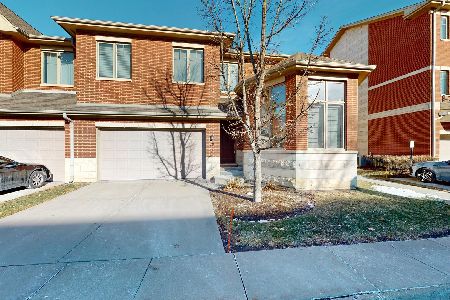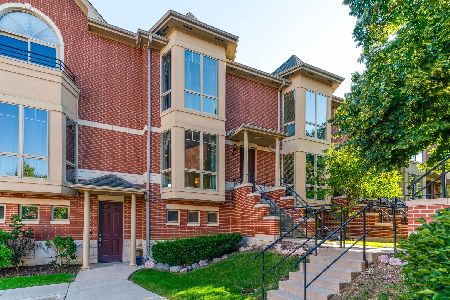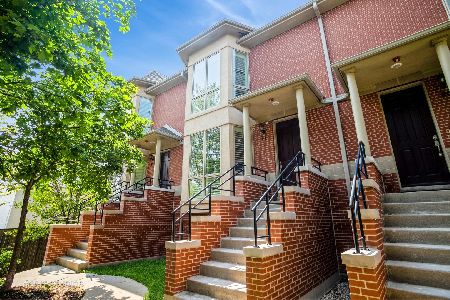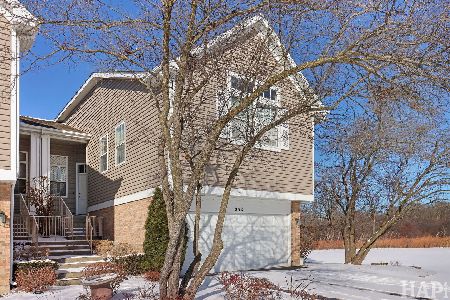40 Prairie Park Drive, Wheeling, Illinois 60090
$280,000
|
Sold
|
|
| Status: | Closed |
| Sqft: | 1,501 |
| Cost/Sqft: | $190 |
| Beds: | 2 |
| Baths: | 2 |
| Year Built: | 2006 |
| Property Taxes: | $8,113 |
| Days On Market: | 2934 |
| Lot Size: | 0,00 |
Description
Sunny, spacious 2 bedroom, 2 bath Tiffany model with prime pond facing views! Home is in meticulous condition. Highlights include; large master with hardwood floors, airy bath with separate tub and shower and double sinks, three closets including a big walk-in; open concept kitchen and living; niche perfect for an office; second bedroom with double door closet and balcony access; large balcony with gas hook-up; laundry room with full size washer & dryer; attached heated parking with storage unit; fabulous amenities - clubhouse, indoor pool, hot tub, sauna, exercise room and recreation room with full kitchen. Conveniently located to thriving Milwaukee Avenue businesses and restaurants. A must see!
Property Specifics
| Condos/Townhomes | |
| 1 | |
| — | |
| 2006 | |
| None | |
| TIFFANY | |
| Yes | |
| — |
| Cook | |
| Prairie Park At Wheeling | |
| 453 / Monthly | |
| Heat,Water,Gas,Parking,Insurance,Clubhouse,Exercise Facilities,Pool,Exterior Maintenance,Lawn Care,Scavenger,Snow Removal | |
| Lake Michigan | |
| Public Sewer | |
| 09836613 | |
| 03021000821171 |
Property History
| DATE: | EVENT: | PRICE: | SOURCE: |
|---|---|---|---|
| 30 Apr, 2014 | Sold | $218,500 | MRED MLS |
| 28 Mar, 2014 | Under contract | $229,900 | MRED MLS |
| — | Last price change | $246,750 | MRED MLS |
| 4 Feb, 2014 | Listed for sale | $246,750 | MRED MLS |
| 14 May, 2018 | Sold | $280,000 | MRED MLS |
| 20 Apr, 2018 | Under contract | $285,000 | MRED MLS |
| — | Last price change | $289,000 | MRED MLS |
| 19 Jan, 2018 | Listed for sale | $299,000 | MRED MLS |
Room Specifics
Total Bedrooms: 2
Bedrooms Above Ground: 2
Bedrooms Below Ground: 0
Dimensions: —
Floor Type: —
Full Bathrooms: 2
Bathroom Amenities: Double Sink
Bathroom in Basement: 0
Rooms: No additional rooms
Basement Description: None
Other Specifics
| 1 | |
| Concrete Perimeter | |
| Concrete | |
| Balcony | |
| Landscaped,Pond(s),Water View | |
| COMMON GROUNDS | |
| — | |
| Full | |
| Hardwood Floors, Laundry Hook-Up in Unit | |
| — | |
| Not in DB | |
| — | |
| — | |
| Elevator(s), Exercise Room, Storage, On Site Manager/Engineer, Party Room, Indoor Pool, Sauna, Security Door Lock(s) | |
| — |
Tax History
| Year | Property Taxes |
|---|---|
| 2014 | $8,030 |
| 2018 | $8,113 |
Contact Agent
Nearby Similar Homes
Nearby Sold Comparables
Contact Agent
Listing Provided By
Coldwell Banker Residential

