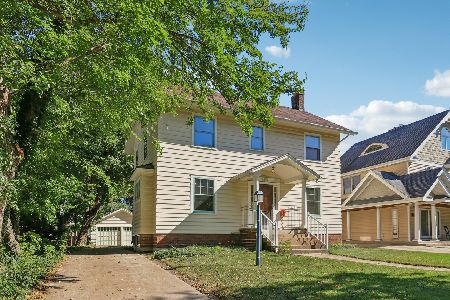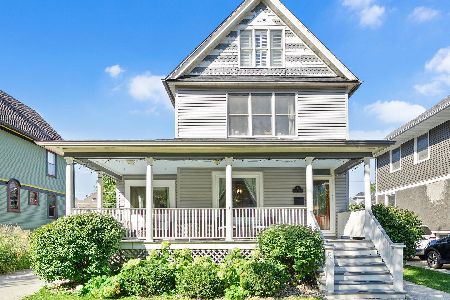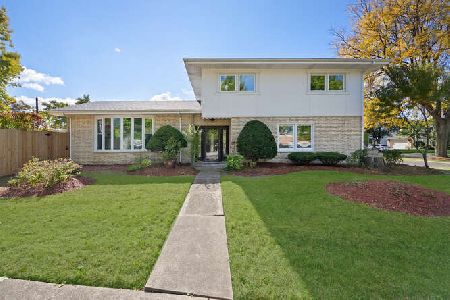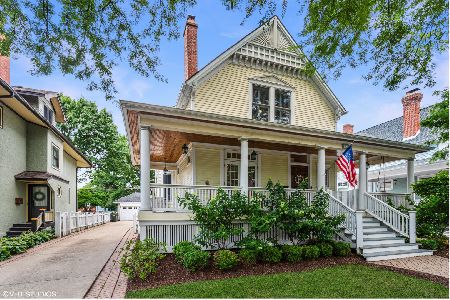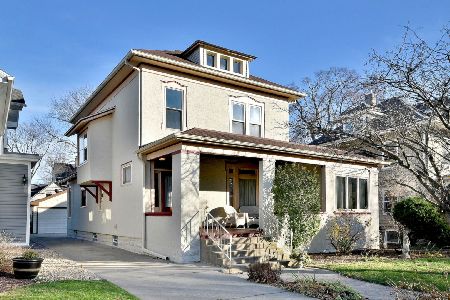40 Stone Avenue, La Grange, Illinois 60525
$675,000
|
Sold
|
|
| Status: | Closed |
| Sqft: | 0 |
| Cost/Sqft: | — |
| Beds: | 5 |
| Baths: | 5 |
| Year Built: | 1904 |
| Property Taxes: | $17,801 |
| Days On Market: | 2284 |
| Lot Size: | 0,00 |
Description
Grand two-story 5BR/4.1BA home with welcoming front porch! Gorgeous natural woodwork and trim throughout including oak staircase and Pocket doors between Dining Room and Family Room. Ref. H/W floors. Sun filled eat-in Kitchen. Exquisite oak column entry to Living Room which features leaded and beveled glass panel. 4 bedrooms on 2nd floor with one On-Suite that can be used as Master Bedroom or enjoy huge vaulted ceiling Master Bedroom on third floor. Fabulous gas oak columned fireplace in first floor Family Room which boasts stunning tin-lined ceiling. Screened porch in back. Dual zoned HVAC, one A/C new, furnace 3 yrs. old, tankless water heater, roof 2017 & soffit/gutters. Full finished basement w/full bath. New garage 2017. Interior and exterior freshly painted. On-Suite bath updated w/new toilet & tub refinished white. Picket fenced back yard with flagstone walk, new landscaping and outdoor lighting. Convenient location to vibrant downtown LaGrange, schools & train.
Property Specifics
| Single Family | |
| — | |
| — | |
| 1904 | |
| Full | |
| 2-STORY | |
| No | |
| — |
| Cook | |
| — | |
| 0 / Not Applicable | |
| None | |
| Lake Michigan | |
| Public Sewer | |
| 10473484 | |
| 18041180210000 |
Nearby Schools
| NAME: | DISTRICT: | DISTANCE: | |
|---|---|---|---|
|
Grade School
Cossitt Avenue Elementary School |
102 | — | |
|
Middle School
Park Junior High School |
102 | Not in DB | |
|
High School
Lyons Twp High School |
204 | Not in DB | |
Property History
| DATE: | EVENT: | PRICE: | SOURCE: |
|---|---|---|---|
| 4 Dec, 2019 | Sold | $675,000 | MRED MLS |
| 25 Oct, 2019 | Under contract | $699,999 | MRED MLS |
| — | Last price change | $719,000 | MRED MLS |
| 2 Aug, 2019 | Listed for sale | $719,000 | MRED MLS |
Room Specifics
Total Bedrooms: 5
Bedrooms Above Ground: 5
Bedrooms Below Ground: 0
Dimensions: —
Floor Type: Hardwood
Dimensions: —
Floor Type: Hardwood
Dimensions: —
Floor Type: Hardwood
Dimensions: —
Floor Type: —
Full Bathrooms: 5
Bathroom Amenities: Separate Shower,Soaking Tub
Bathroom in Basement: 1
Rooms: Bedroom 5,Foyer
Basement Description: Finished
Other Specifics
| 2 | |
| — | |
| Concrete | |
| Patio, Porch, Porch Screened | |
| Landscaped | |
| 50X122.31X49.12X122.31 | |
| Finished,Interior Stair | |
| Full | |
| Vaulted/Cathedral Ceilings, Skylight(s), Hardwood Floors | |
| Range, Microwave, Dishwasher, Refrigerator, Washer, Dryer, Disposal | |
| Not in DB | |
| Sidewalks, Street Lights, Street Paved | |
| — | |
| — | |
| Gas Log |
Tax History
| Year | Property Taxes |
|---|---|
| 2019 | $17,801 |
Contact Agent
Nearby Similar Homes
Nearby Sold Comparables
Contact Agent
Listing Provided By
Smothers Realty Group


