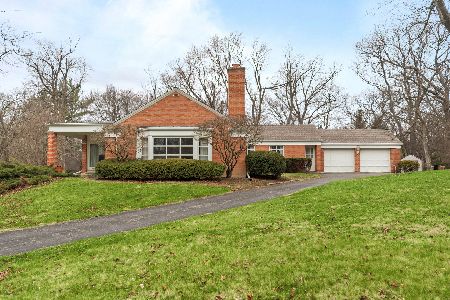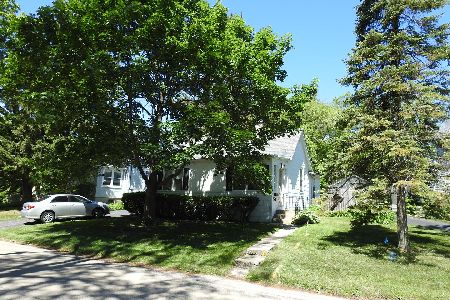40 Washington Road, Lake Forest, Illinois 60045
$799,000
|
Sold
|
|
| Status: | Closed |
| Sqft: | 1,730 |
| Cost/Sqft: | $462 |
| Beds: | 3 |
| Baths: | 4 |
| Year Built: | 1915 |
| Property Taxes: | $10,863 |
| Days On Market: | 255 |
| Lot Size: | 0,13 |
Description
Charming Updated Farmhouse Just Steps from South Park! This thoughtfully expanded and beautifully updated home blends classic character with modern comforts. From the moment you step into the inviting enclosed front porch - framed by a wall of windows - you'll feel right at home. Inside, gorgeous hardwood floors flow throughout a light-filled layout designed for everyday living. The living room features a cozy gas fireplace, custom built-in bookshelves, and French doors that open back to the porch. A separate dining room connects to the updated eat-in kitchen, which boasts butcher block and honed granite countertops, counter seating, a deep farm sink and stainless steel appliances. A sunny enclosed back porch offers an ideal spot for a home office or creative studio. Upstairs, the private primary suite is a true retreat with a walk-in closet and a renovated en-suite bath featuring a double vanity and separate shower. Two additional bedrooms, with walk-in closets share an updated hall bath. Downstairs, the finished basement includes a versatile rec room and a full bath - great for guests or game nights. A fully fenced backyard and lush landscaping create a nature lovers paradise. All this in a fantastic location near South Park, Market Square, schools, Metra train and Lake Michigan!
Property Specifics
| Single Family | |
| — | |
| — | |
| 1915 | |
| — | |
| — | |
| No | |
| 0.13 |
| Lake | |
| — | |
| — / Not Applicable | |
| — | |
| — | |
| — | |
| 12369112 | |
| 12334110200000 |
Nearby Schools
| NAME: | DISTRICT: | DISTANCE: | |
|---|---|---|---|
|
Grade School
Sheridan Elementary School |
67 | — | |
|
Middle School
Deer Path Middle School |
67 | Not in DB | |
|
High School
Lake Forest High School |
115 | Not in DB | |
Property History
| DATE: | EVENT: | PRICE: | SOURCE: |
|---|---|---|---|
| 19 Aug, 2015 | Listed for sale | $0 | MRED MLS |
| 3 Jun, 2019 | Listed for sale | $0 | MRED MLS |
| 7 Jul, 2021 | Sold | $420,000 | MRED MLS |
| 23 Apr, 2021 | Under contract | $425,000 | MRED MLS |
| 19 Apr, 2021 | Listed for sale | $425,000 | MRED MLS |
| 1 Jul, 2025 | Sold | $799,000 | MRED MLS |
| 27 May, 2025 | Under contract | $799,000 | MRED MLS |
| 17 May, 2025 | Listed for sale | $799,000 | MRED MLS |






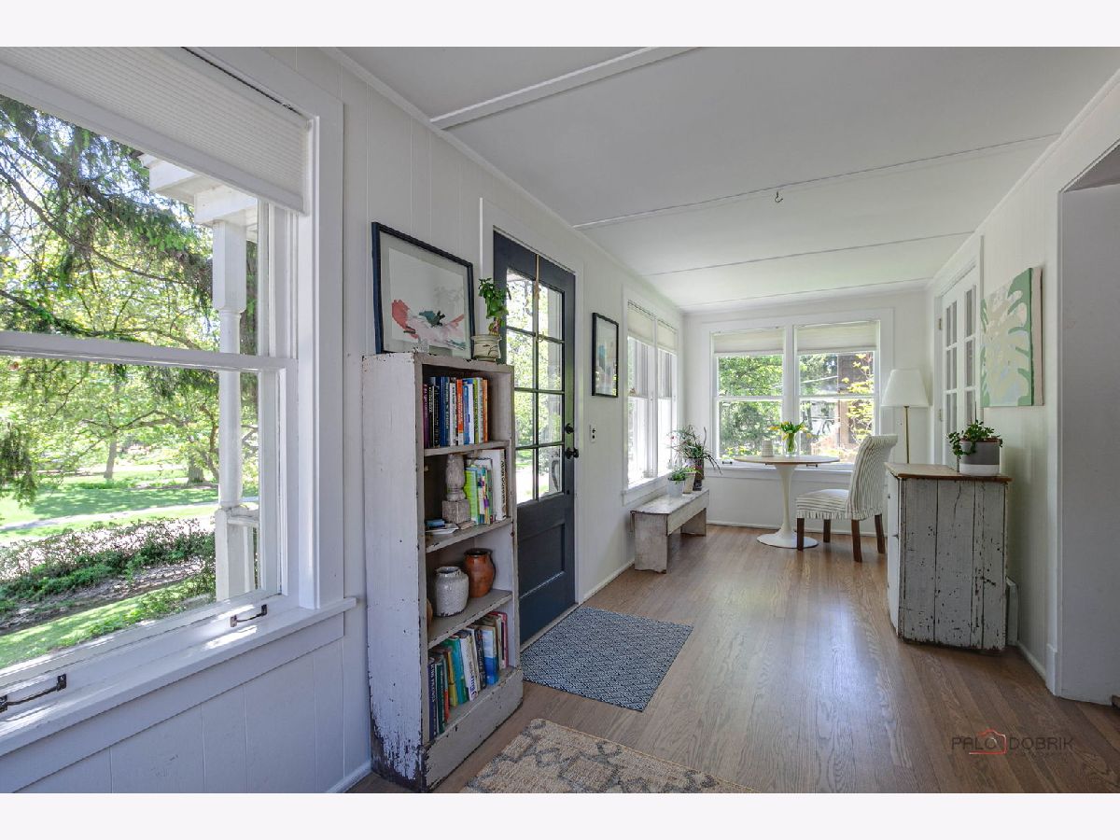
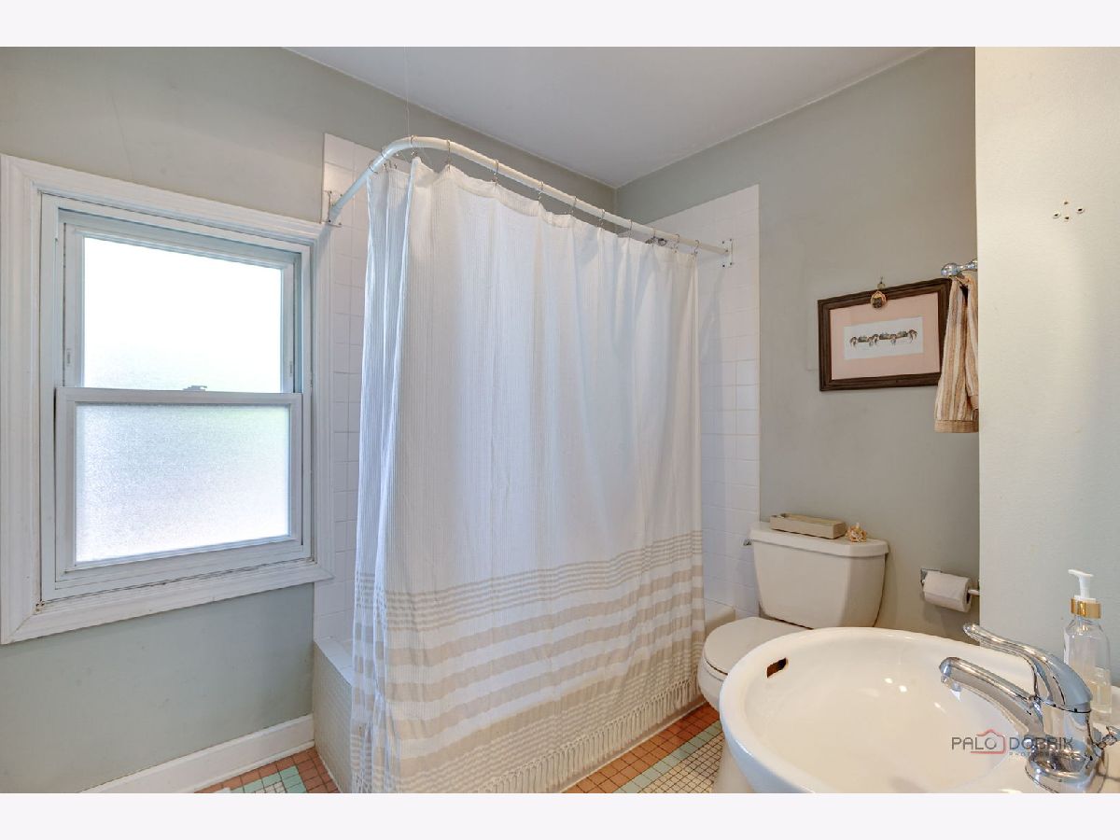


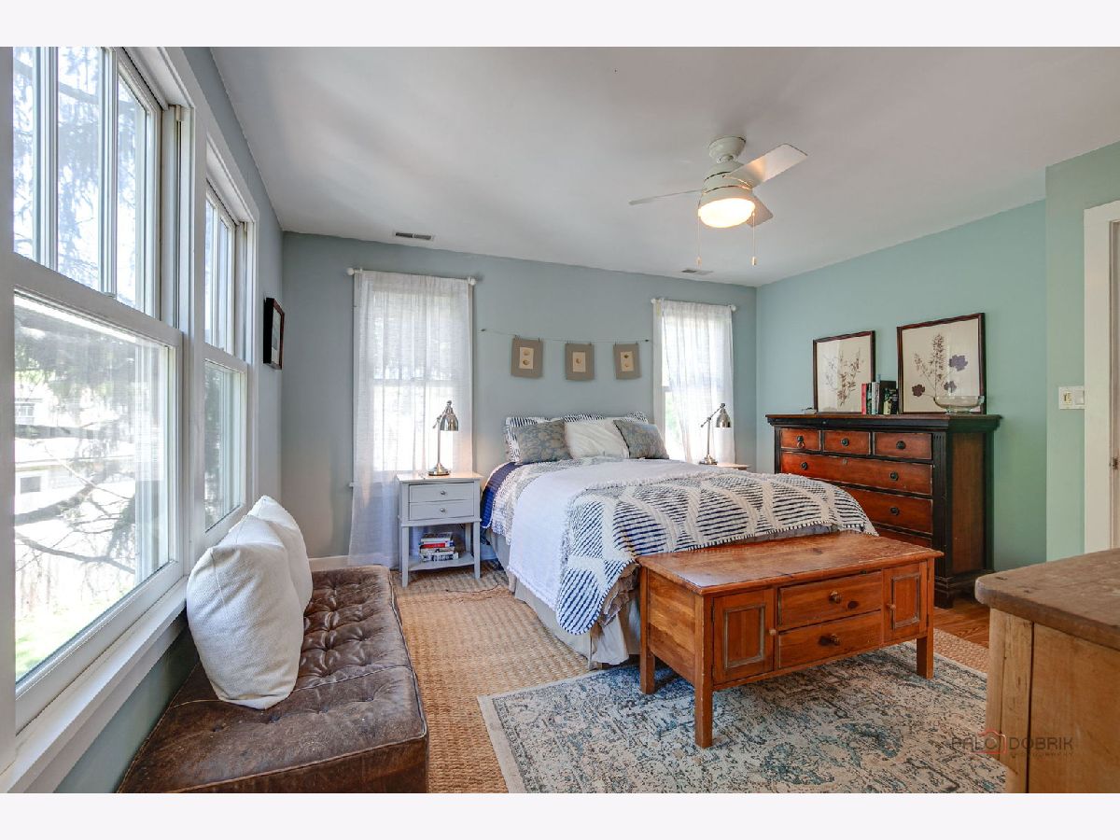







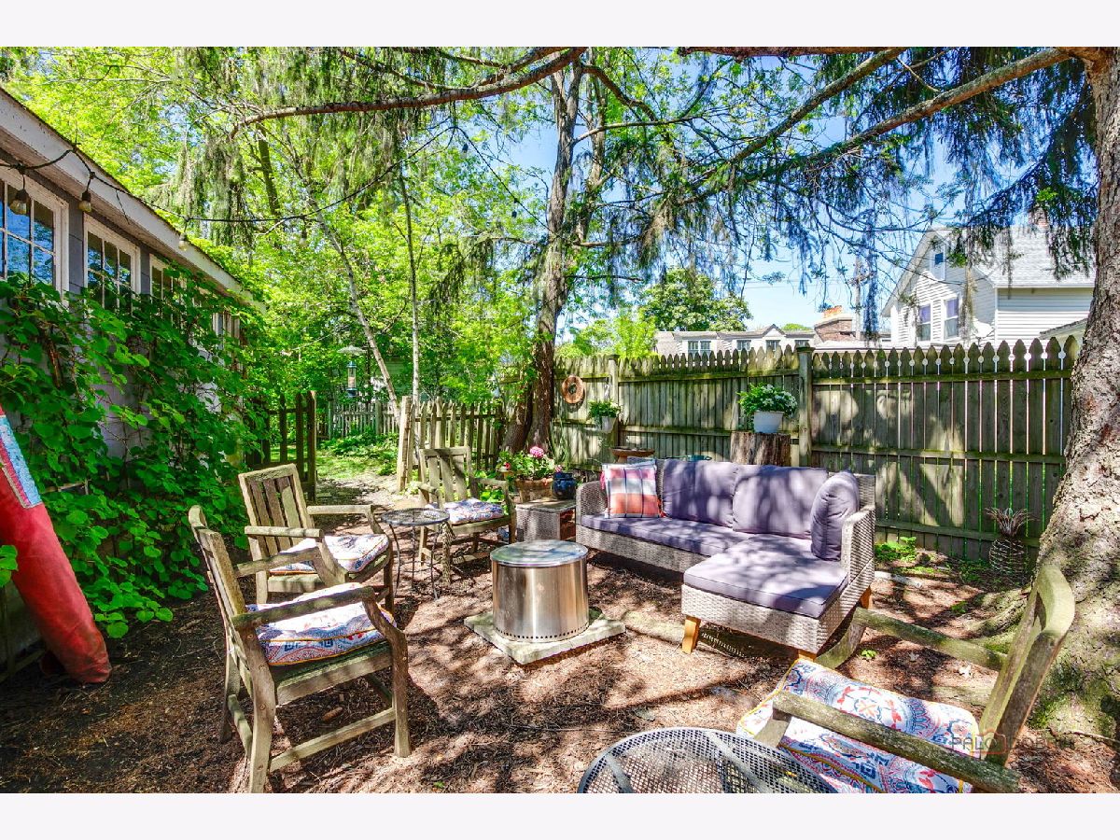



Room Specifics
Total Bedrooms: 3
Bedrooms Above Ground: 3
Bedrooms Below Ground: 0
Dimensions: —
Floor Type: —
Dimensions: —
Floor Type: —
Full Bathrooms: 4
Bathroom Amenities: Separate Shower,Double Sink,Soaking Tub
Bathroom in Basement: 1
Rooms: —
Basement Description: —
Other Specifics
| 2 | |
| — | |
| — | |
| — | |
| — | |
| 60 X 116 X 34 X 141 | |
| — | |
| — | |
| — | |
| — | |
| Not in DB | |
| — | |
| — | |
| — | |
| — |
Tax History
| Year | Property Taxes |
|---|---|
| 2021 | $7,290 |
| 2025 | $10,863 |
Contact Agent
Nearby Similar Homes
Nearby Sold Comparables
Contact Agent
Listing Provided By
Jameson Sotheby's International Realty





