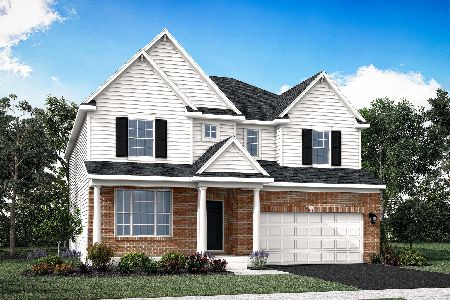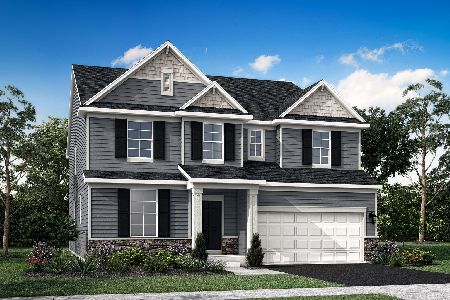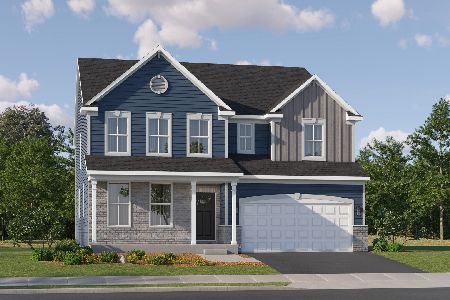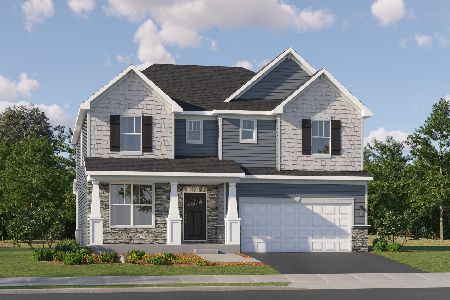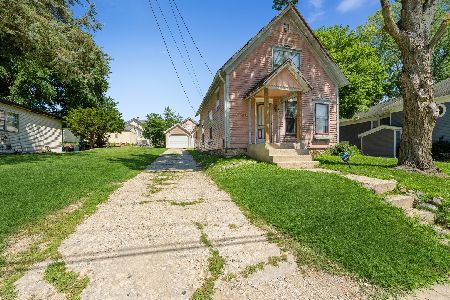40 Wisconsin Street, Carpentersville, Illinois 60110
$280,000
|
Sold
|
|
| Status: | Closed |
| Sqft: | 2,100 |
| Cost/Sqft: | $133 |
| Beds: | 4 |
| Baths: | 3 |
| Year Built: | — |
| Property Taxes: | $5,340 |
| Days On Market: | 1822 |
| Lot Size: | 0,18 |
Description
Beautiful Remodeled Victorian home!!! Newer Roof, Kitchen completely remodeled, quartz countertops, a double bowl under-mount stainless steel vegetable sink, stainless steel appliances, large butlers pantry so many upgrades! The dining room features, custom wainscot trim, and a large bay window that invites the outside in. The study on the first floor could be used as a first-floor bedroom and offers a secret playroom area under the stairs. The large Living room features oversized windows as well! The windows in the majority of the home were replaced recently with double-hung and have a transferable warranty what a benefit to the new owners! The laundry room area with a custom-built boot bench a wardrobe closet and beautiful ceramic tile is a unique one. What a beautiful master bedroom it features an oversized Bay window that invites a generous amount of natural light in. Custom wainscot trim and a lighted tray ceiling. The Master Bedroom Closet is oversized and includes custom built-in closet organizers. The master bathroom was remodeled in the last 12 months it offers a fiberglass shower with glass doors and updated LVP flooring and updated double bowl vanity and a custom shiplap accent wall. The Hall Bath features an updated fiberglass tub/shower, ceramic tile floor, and updated vanity. The basement has been recently sealed coated . The carpet was replaced only 2 years ago. All common areas with newly painted ceilings, trim, and walls. Updated exterior doors w/full glass. Plus a three car garage very rare find a one of a kind for sure, come and and tour this amazing home today!
Property Specifics
| Single Family | |
| — | |
| Victorian | |
| — | |
| Partial | |
| — | |
| No | |
| 0.18 |
| Kane | |
| — | |
| — / Not Applicable | |
| None | |
| Public | |
| — | |
| 10982065 | |
| 0315387005 |
Property History
| DATE: | EVENT: | PRICE: | SOURCE: |
|---|---|---|---|
| 19 Mar, 2021 | Sold | $280,000 | MRED MLS |
| 1 Feb, 2021 | Under contract | $280,000 | MRED MLS |
| — | Last price change | $274,500 | MRED MLS |
| 28 Jan, 2021 | Listed for sale | $274,500 | MRED MLS |
























Room Specifics
Total Bedrooms: 4
Bedrooms Above Ground: 4
Bedrooms Below Ground: 0
Dimensions: —
Floor Type: Carpet
Dimensions: —
Floor Type: Carpet
Dimensions: —
Floor Type: Hardwood
Full Bathrooms: 3
Bathroom Amenities: —
Bathroom in Basement: 0
Rooms: Walk In Closet
Basement Description: Unfinished
Other Specifics
| 3 | |
| Block,Concrete Perimeter | |
| Asphalt | |
| Patio | |
| — | |
| 7405 | |
| — | |
| Full | |
| Hardwood Floors, First Floor Laundry, Walk-In Closet(s) | |
| Stainless Steel Appliance(s) | |
| Not in DB | |
| — | |
| — | |
| — | |
| — |
Tax History
| Year | Property Taxes |
|---|---|
| 2021 | $5,340 |
Contact Agent
Nearby Similar Homes
Nearby Sold Comparables
Contact Agent
Listing Provided By
Brokerocity Inc


