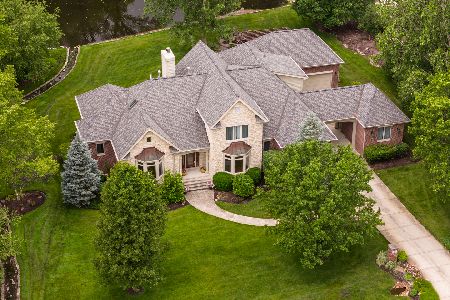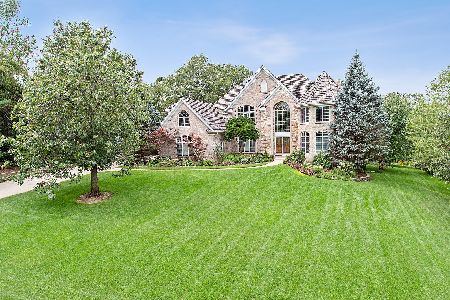40 Woodview Lane, Lemont, Illinois 60439
$819,000
|
Sold
|
|
| Status: | Closed |
| Sqft: | 4,643 |
| Cost/Sqft: | $182 |
| Beds: | 5 |
| Baths: | 6 |
| Year Built: | 2001 |
| Property Taxes: | $9,902 |
| Days On Market: | 2111 |
| Lot Size: | 0,92 |
Description
BREATHTAKING PANORAMIC VIEWS of the pond and grounds will embrace as soon as you enter the OPEN FOYER of this spectacular home. A stunning and creative design provides a floorplan ideal for entertainment, family, guests, in-law, nanny...more. The open first-floor layout includes a beautiful dining room with butlers pantry and an executive study with custom built-ins, both with bay windows. Continuing into the other rooms, you will quickly notice that the views surround you. Both living and family rooms are accented by a TWO SIDED GAS FIREPLACE. The two-story family room offers A FULL WALL OF WINDOWS & decorative ledges. Wake up to beautiful views from the luxurious FIRST FLOOR MASTER SUITE. Chef's kitchen boasts CHERRYWOOD cabinetry, GRANITE COUNTERS, UPDATED HIGH-END APPLIANCES and is open to the breakfast room and SCREENED-IN PORCH. A FIRST FLOOR EN-SUITE BEDROOM is perfect for overnight guests. Upstairs you'll find three additional bedrooms, one was recently added. This EN-SUITE can also double as a SECOND MASTER BEDROOM offering VOLUME CEILINGS, GORGEOUS BATH & WALK-IN CLOSET. The LOOK-OUT BASEMENT with multi-sided STONE HEATILATOR FIREPLACE was recently redesigned with an UPDATED BAR AREA, NEW BATH, MEDIA/THEATRE ROOM & WINE CELLAR. Generous storage space leads to garage stairs. Exterior amenities include PROFESSIONAL LANDSCAPING, PORTICO, STUNNING UNILOCK PAVER PATIO & FIELDSTONE WALKWAY, PERGOLA, EXTERIOR SOUND & LIGHTING SYSTEMS. There is too much to describe so take a look today. Excellent location near the equestrian center, easy drive to multiple train stations & expressway. 13 Month HWA Warranty offered. Detailed brochure at home...Feel like you are on vacation every day!
Property Specifics
| Single Family | |
| — | |
| Traditional | |
| 2001 | |
| Full,English | |
| — | |
| Yes | |
| 0.92 |
| Cook | |
| Equestrian Woods | |
| 250 / Annual | |
| Other | |
| Private Well | |
| Septic-Private | |
| 10718089 | |
| 22242050040000 |
Nearby Schools
| NAME: | DISTRICT: | DISTANCE: | |
|---|---|---|---|
|
Grade School
Oakwood Elementary School |
113A | — | |
|
Middle School
Old Quarry Middle School |
113A | Not in DB | |
|
High School
Lemont Twp High School |
210 | Not in DB | |
|
Alternate Elementary School
River Valley Elementary School |
— | Not in DB | |
Property History
| DATE: | EVENT: | PRICE: | SOURCE: |
|---|---|---|---|
| 1 Jul, 2008 | Sold | $879,000 | MRED MLS |
| 27 May, 2008 | Under contract | $879,000 | MRED MLS |
| 14 May, 2008 | Listed for sale | $879,000 | MRED MLS |
| 24 Jun, 2020 | Sold | $819,000 | MRED MLS |
| 25 May, 2020 | Under contract | $845,000 | MRED MLS |
| 18 May, 2020 | Listed for sale | $845,000 | MRED MLS |
| 13 Sep, 2024 | Sold | $1,050,000 | MRED MLS |
| 15 Aug, 2024 | Under contract | $1,175,000 | MRED MLS |
| 24 Jul, 2024 | Listed for sale | $1,175,000 | MRED MLS |
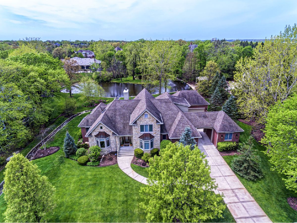
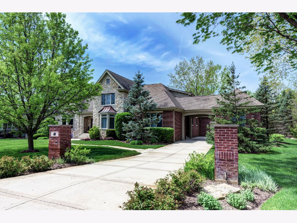
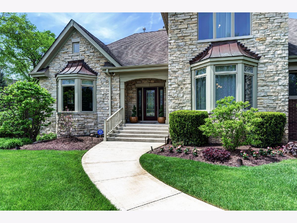
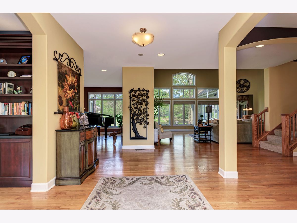
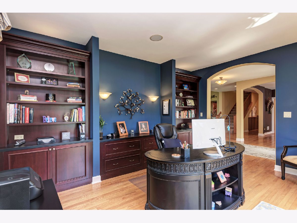
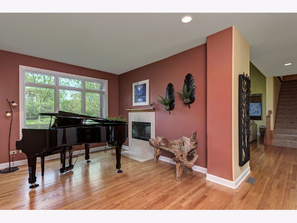
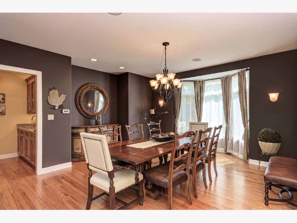
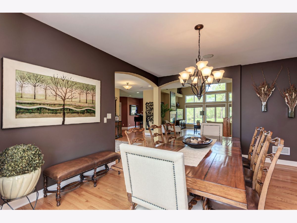
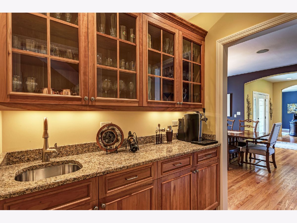
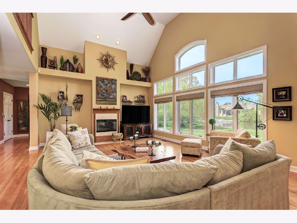
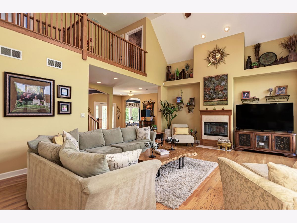
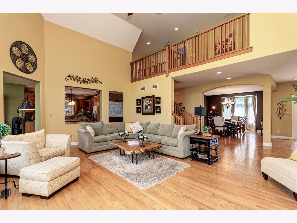
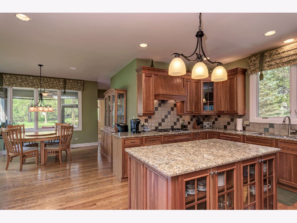
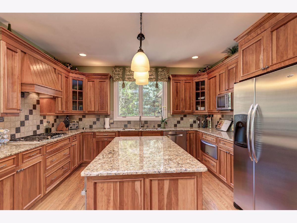
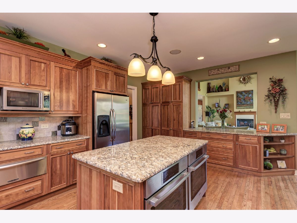
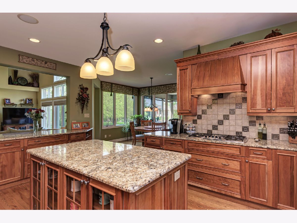
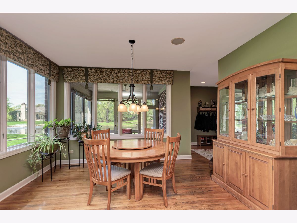
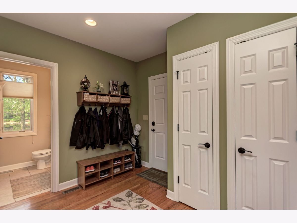
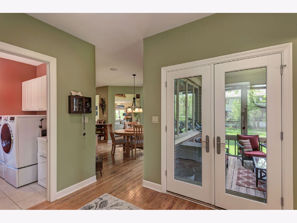
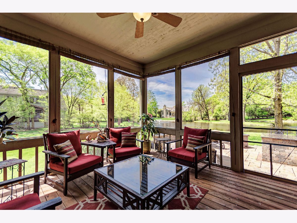
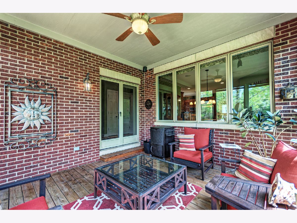
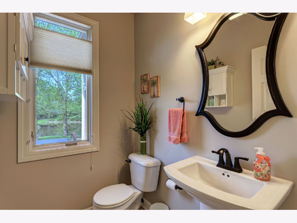
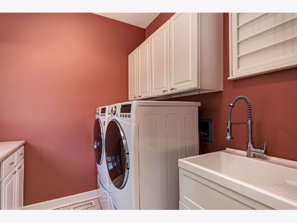
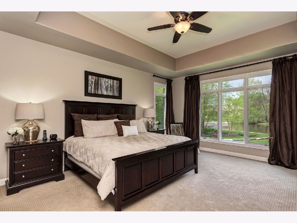
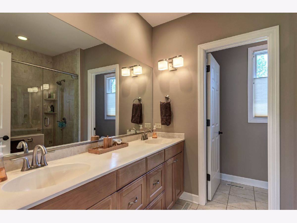
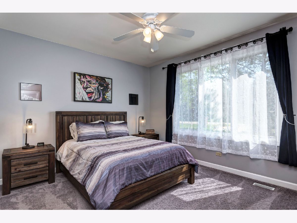
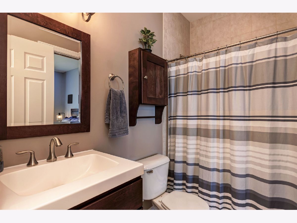
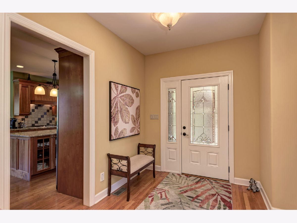
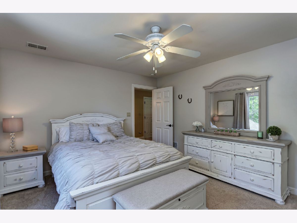
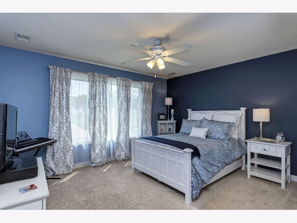
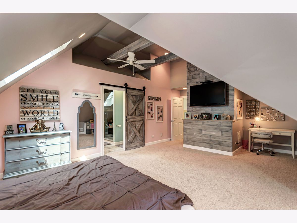
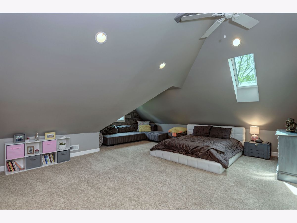
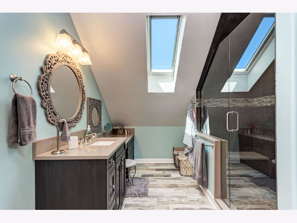
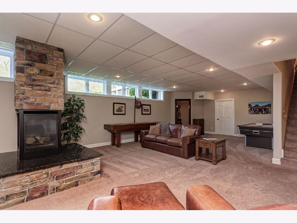
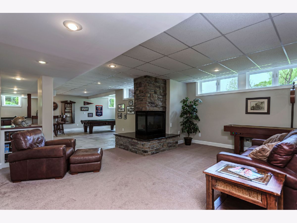
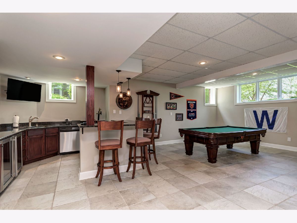
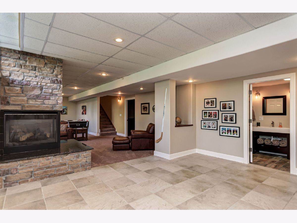
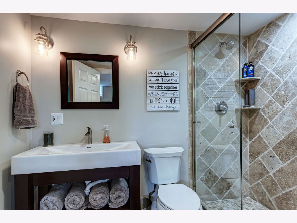
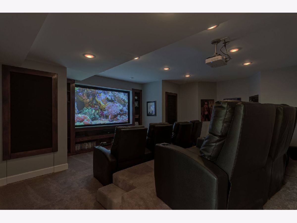
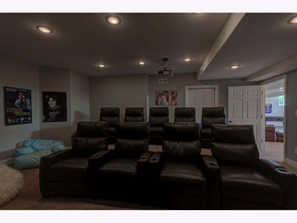
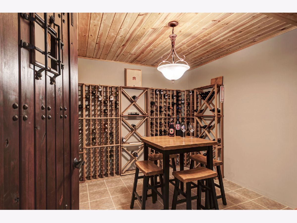
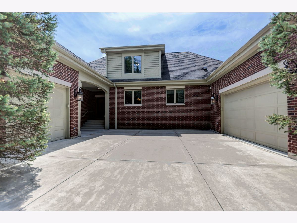
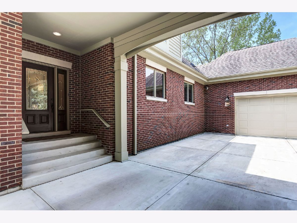
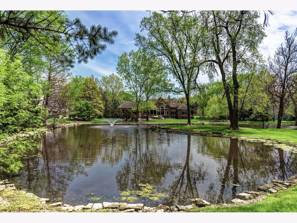
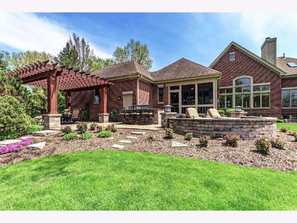
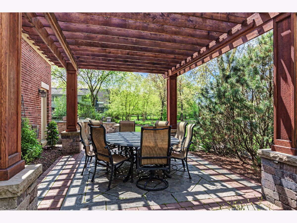
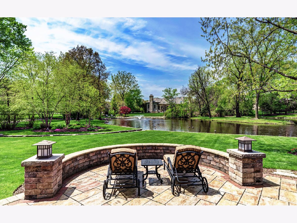
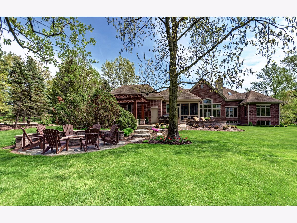
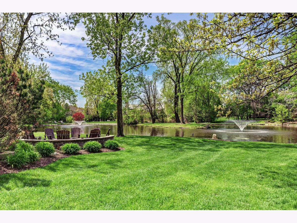
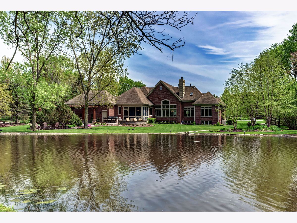
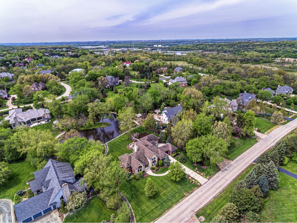
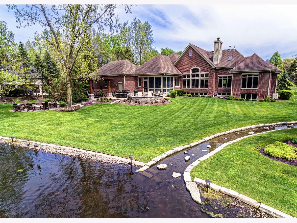
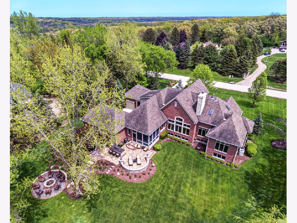
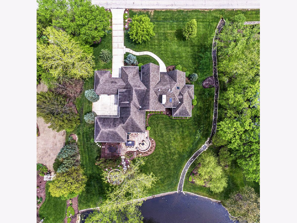
Room Specifics
Total Bedrooms: 5
Bedrooms Above Ground: 5
Bedrooms Below Ground: 0
Dimensions: —
Floor Type: Carpet
Dimensions: —
Floor Type: Carpet
Dimensions: —
Floor Type: Carpet
Dimensions: —
Floor Type: —
Full Bathrooms: 6
Bathroom Amenities: Double Sink
Bathroom in Basement: 1
Rooms: Bedroom 5,Breakfast Room,Foyer,Media Room,Mud Room,Pantry,Recreation Room,Screened Porch,Study
Basement Description: Finished,Exterior Access
Other Specifics
| 3 | |
| Concrete Perimeter | |
| Concrete | |
| Patio, Porch Screened, Brick Paver Patio, Storms/Screens, Outdoor Grill, Fire Pit, Invisible Fence | |
| Landscaped,Pond(s),Water Rights,Water View,Wooded,Mature Trees | |
| 157 X 256 | |
| Unfinished | |
| Full | |
| Vaulted/Cathedral Ceilings, Skylight(s), Bar-Wet, Hardwood Floors, First Floor Bedroom, First Floor Laundry, First Floor Full Bath, Built-in Features, Walk-In Closet(s) | |
| Double Oven, Microwave, Dishwasher, Refrigerator, Bar Fridge, Washer, Dryer, Disposal, Stainless Steel Appliance(s), Wine Refrigerator, Cooktop, Built-In Oven, Range Hood, Water Softener | |
| Not in DB | |
| Horse-Riding Area, Horse-Riding Trails, Lake, Water Rights, Street Paved | |
| — | |
| — | |
| Double Sided, Attached Fireplace Doors/Screen, Gas Log, Gas Starter, Heatilator |
Tax History
| Year | Property Taxes |
|---|---|
| 2008 | $9,426 |
| 2020 | $9,902 |
| 2024 | $12,735 |
Contact Agent
Nearby Similar Homes
Nearby Sold Comparables
Contact Agent
Listing Provided By
Platinum Partners Realtors



