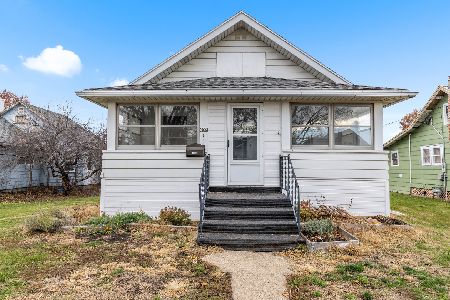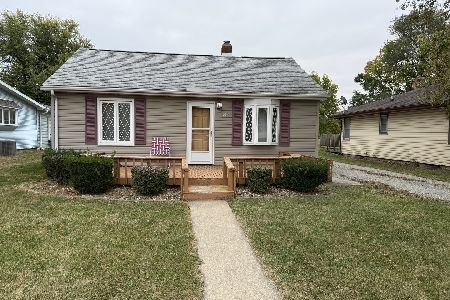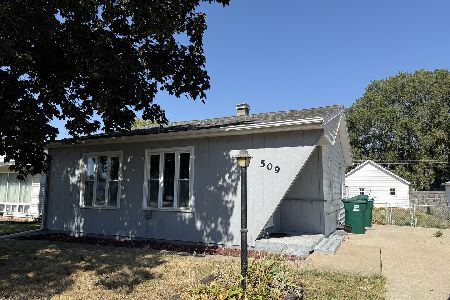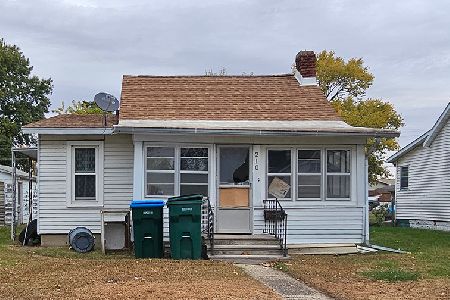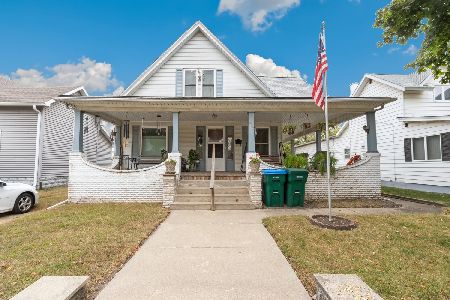400 10th Street, Rock Falls, Illinois 61071
$82,000
|
Sold
|
|
| Status: | Closed |
| Sqft: | 1,641 |
| Cost/Sqft: | $51 |
| Beds: | 3 |
| Baths: | 3 |
| Year Built: | — |
| Property Taxes: | $3,284 |
| Days On Market: | 2590 |
| Lot Size: | 0,00 |
Description
This large home is ready today. So much for so little with 3 bedrooms and 3 baths. Large kitchen with plenty of cabinets & dining space. Separate additional formal dining room, large family room with patio, main floor master suite 3/4 bath, main floor Landry and top it off with a huge 61'x20' 6 car garage. Don't delay, call today! Lot to be re-surveyed from larger parcel. No exemptions on taxes.
Property Specifics
| Single Family | |
| — | |
| — | |
| — | |
| Partial | |
| — | |
| No | |
| — |
| Whiteside | |
| — | |
| 0 / Not Applicable | |
| None | |
| Public | |
| Public Sewer | |
| 10147136 | |
| 11341040080000 |
Property History
| DATE: | EVENT: | PRICE: | SOURCE: |
|---|---|---|---|
| 15 May, 2019 | Sold | $82,000 | MRED MLS |
| 7 Mar, 2019 | Under contract | $84,500 | MRED MLS |
| — | Last price change | $89,500 | MRED MLS |
| 30 Nov, 2018 | Listed for sale | $89,500 | MRED MLS |
Room Specifics
Total Bedrooms: 3
Bedrooms Above Ground: 3
Bedrooms Below Ground: 0
Dimensions: —
Floor Type: —
Dimensions: —
Floor Type: —
Full Bathrooms: 3
Bathroom Amenities: —
Bathroom in Basement: 0
Rooms: No additional rooms
Basement Description: Unfinished
Other Specifics
| 6 | |
| Concrete Perimeter | |
| — | |
| Deck | |
| Corner Lot | |
| 142X140 | |
| — | |
| Full | |
| — | |
| — | |
| Not in DB | |
| — | |
| — | |
| — | |
| — |
Tax History
| Year | Property Taxes |
|---|---|
| 2019 | $3,284 |
Contact Agent
Nearby Similar Homes
Nearby Sold Comparables
Contact Agent
Listing Provided By
Re/Max Sauk Valley

