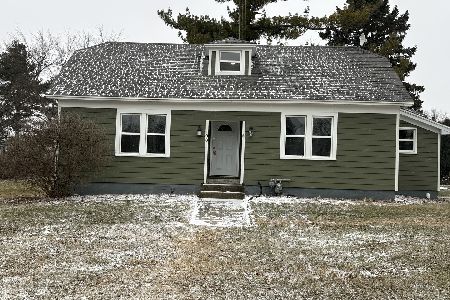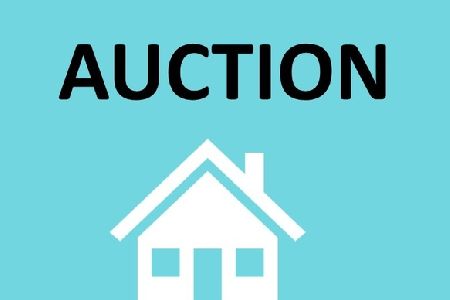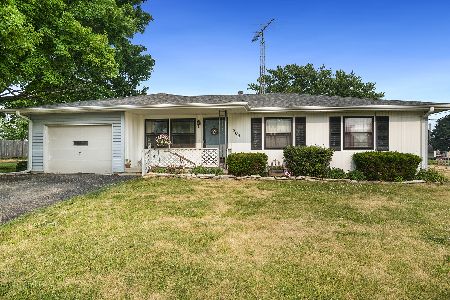400 2nd Street, Kings, Illinois 61068
$30,000
|
Sold
|
|
| Status: | Closed |
| Sqft: | 1,400 |
| Cost/Sqft: | $29 |
| Beds: | 3 |
| Baths: | 1 |
| Year Built: | — |
| Property Taxes: | $977 |
| Days On Market: | 4212 |
| Lot Size: | 0,00 |
Description
Price Reduced for IMMEDIATE SALE! 2 story home on a large corner lot in Kings, IL. This great property has 3+ bedrooms, all natural woodwork, hardwood flooring throughout & a large Kitchen with a breakfast bar. Original amenities include beautiful pocket doors, a formal dining room & bonus rooms that can be utilized as additional bedroom, first floor laundry room and an oversized 3 car garage. Needs Septic & Furnace
Property Specifics
| Single Family | |
| — | |
| — | |
| — | |
| Full | |
| — | |
| No | |
| 0 |
| Ogle | |
| — | |
| 0 / Not Applicable | |
| None | |
| Private Well | |
| Other | |
| 08684349 | |
| 18271320060000 |
Property History
| DATE: | EVENT: | PRICE: | SOURCE: |
|---|---|---|---|
| 5 Dec, 2014 | Sold | $30,000 | MRED MLS |
| 18 Nov, 2014 | Under contract | $40,000 | MRED MLS |
| — | Last price change | $57,500 | MRED MLS |
| 25 Jul, 2014 | Listed for sale | $64,900 | MRED MLS |
| 25 Jan, 2016 | Under contract | $0 | MRED MLS |
| 14 Dec, 2015 | Listed for sale | $0 | MRED MLS |
| 20 Jun, 2019 | Under contract | $0 | MRED MLS |
| 19 May, 2019 | Listed for sale | $0 | MRED MLS |
| 23 Nov, 2024 | Under contract | $0 | MRED MLS |
| 13 Oct, 2024 | Listed for sale | $0 | MRED MLS |
Room Specifics
Total Bedrooms: 3
Bedrooms Above Ground: 3
Bedrooms Below Ground: 0
Dimensions: —
Floor Type: Hardwood
Dimensions: —
Floor Type: Hardwood
Full Bathrooms: 1
Bathroom Amenities: —
Bathroom in Basement: 0
Rooms: Breakfast Room
Basement Description: Unfinished
Other Specifics
| 3 | |
| — | |
| — | |
| — | |
| — | |
| 100X160X100X160 | |
| — | |
| None | |
| — | |
| — | |
| Not in DB | |
| — | |
| — | |
| — | |
| — |
Tax History
| Year | Property Taxes |
|---|---|
| 2014 | $977 |
Contact Agent
Nearby Sold Comparables
Contact Agent
Listing Provided By
Team Advantage Plus Realty






