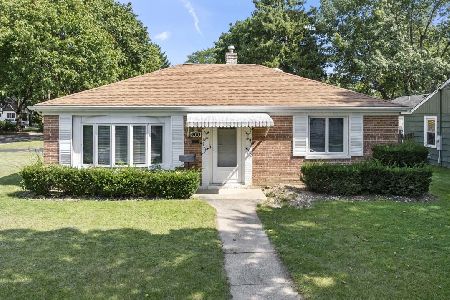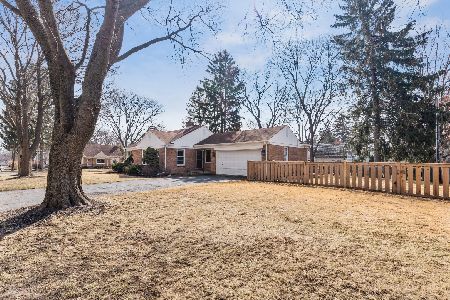400 4th Avenue, Libertyville, Illinois 60048
$265,000
|
Sold
|
|
| Status: | Closed |
| Sqft: | 1,156 |
| Cost/Sqft: | $242 |
| Beds: | 2 |
| Baths: | 1 |
| Year Built: | 1948 |
| Property Taxes: | $6,073 |
| Days On Market: | 2022 |
| Lot Size: | 0,19 |
Description
Beautifully remodeled ranch in sought-after Copeland Manor! Check out all that has been done in the past few years: completely remodeled and reconfigured kitchen with custom 42" Amish-built cabinets, quartz counter tops, stainless steel appliances, new lighting, and new sink! New flooring throughout the entire home! New ceiling fans in the living room and bedrooms! Complete renovation of the bathroom, which now features a custom tiled shower with built-in niche, new Kohler pedestal sink, new toilet, new lighting and new ceramic tile floor! New French doors in family room with integrated blinds! New 12 x 12 concrete patio! This wonderful home is situated on a large corner lot and features an attached two car garage, PLUS a 12 x 16 foot shed with a concrete floor and an upper level shelf for extra storage! Fenced backyard and a new roof too! Don't wait on this one! it's ready for you now!
Property Specifics
| Single Family | |
| — | |
| Ranch | |
| 1948 | |
| None | |
| — | |
| No | |
| 0.19 |
| Lake | |
| Copeland Manor | |
| 0 / Not Applicable | |
| None | |
| Lake Michigan | |
| Public Sewer, Sewer-Storm | |
| 10765668 | |
| 11212300010000 |
Nearby Schools
| NAME: | DISTRICT: | DISTANCE: | |
|---|---|---|---|
|
Grade School
Copeland Manor Elementary School |
70 | — | |
|
Middle School
Highland Middle School |
70 | Not in DB | |
|
High School
Libertyville High School |
128 | Not in DB | |
Property History
| DATE: | EVENT: | PRICE: | SOURCE: |
|---|---|---|---|
| 19 Oct, 2020 | Sold | $265,000 | MRED MLS |
| 17 Sep, 2020 | Under contract | $279,900 | MRED MLS |
| — | Last price change | $285,900 | MRED MLS |
| 30 Jun, 2020 | Listed for sale | $285,900 | MRED MLS |
| 4 Oct, 2024 | Sold | $325,000 | MRED MLS |
| 10 Sep, 2024 | Under contract | $325,000 | MRED MLS |
| 6 Sep, 2024 | Listed for sale | $325,000 | MRED MLS |
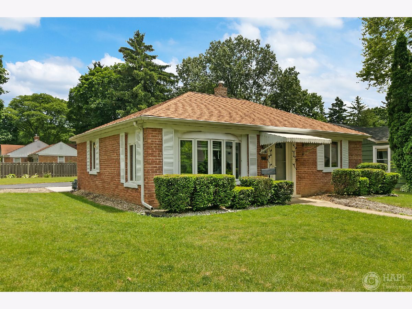
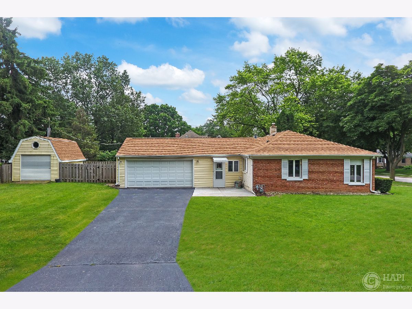
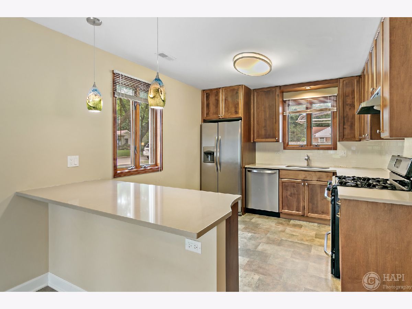
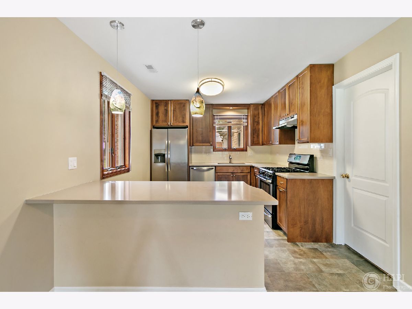
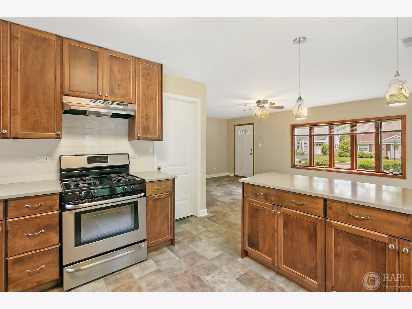
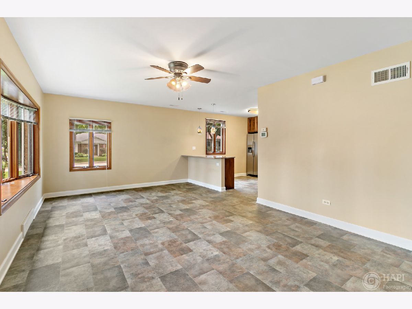
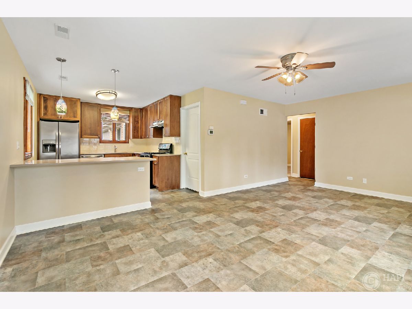
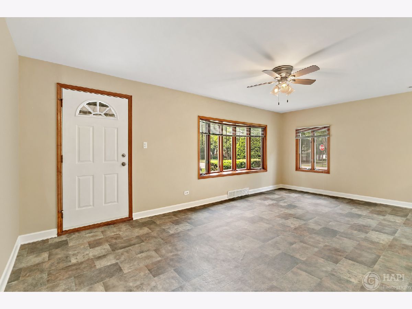
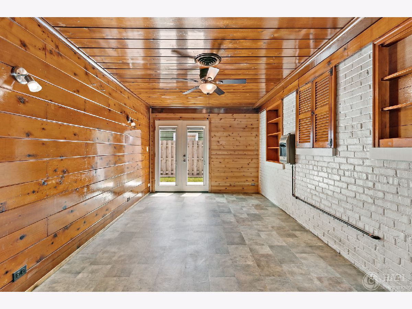
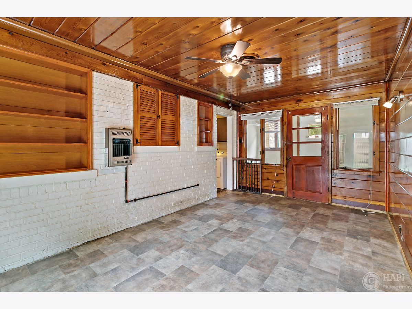
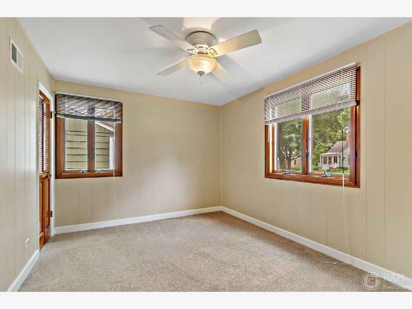
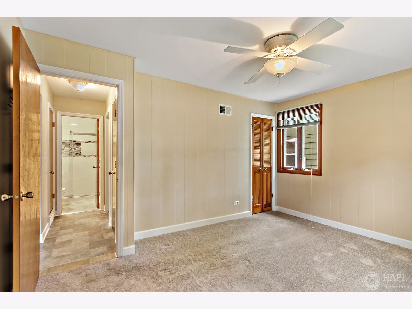
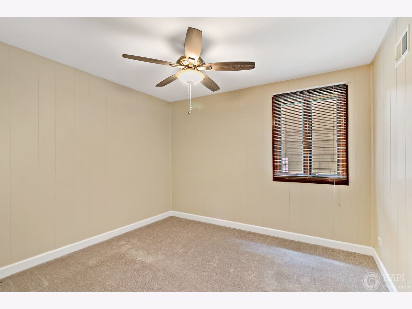
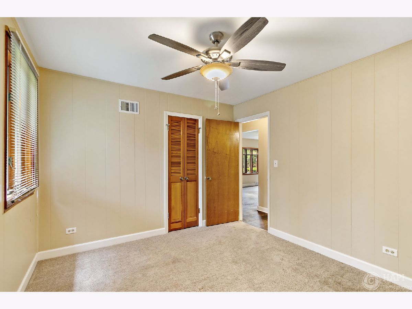
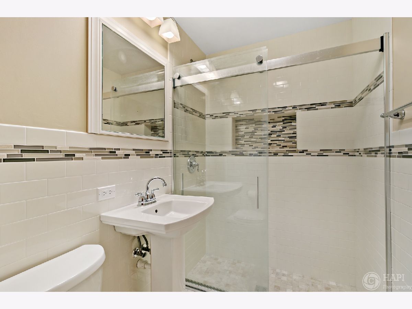
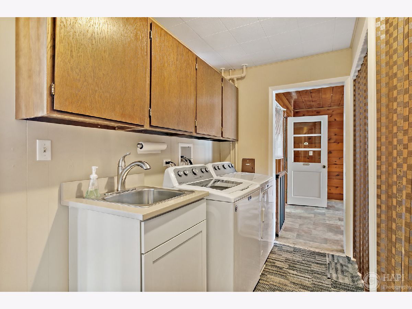
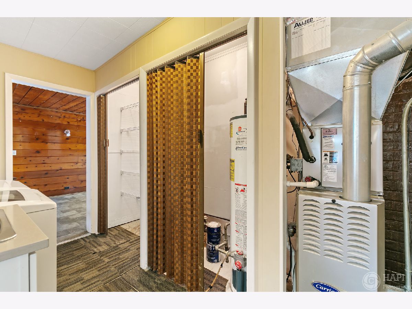
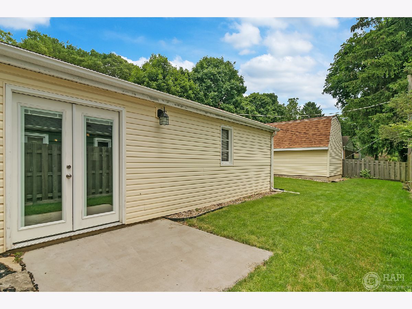
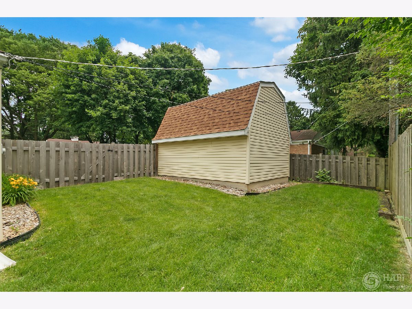
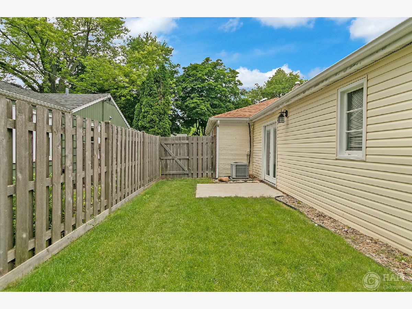
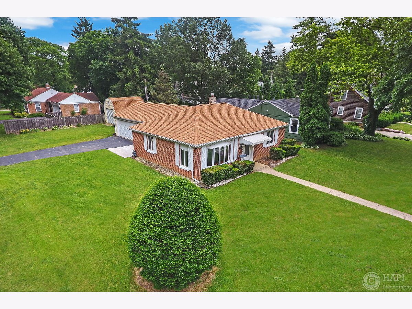
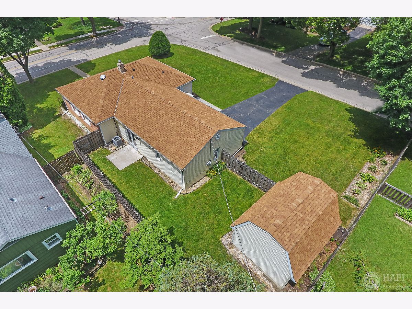
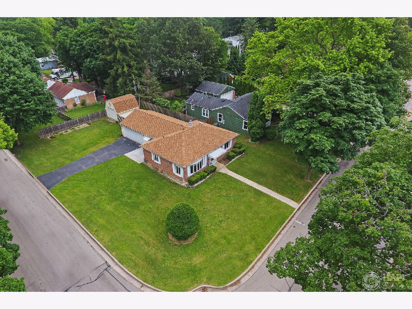
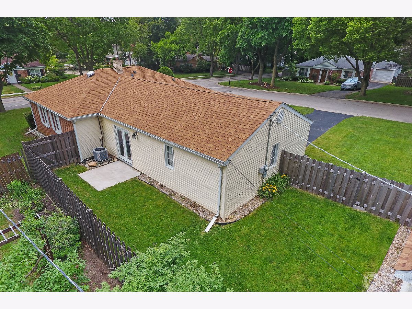
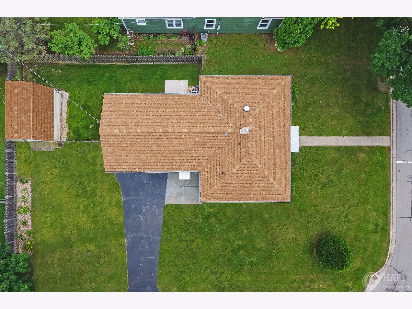
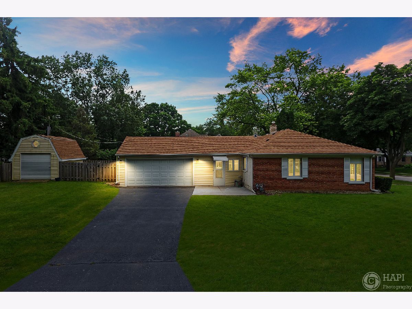
Room Specifics
Total Bedrooms: 2
Bedrooms Above Ground: 2
Bedrooms Below Ground: 0
Dimensions: —
Floor Type: Carpet
Full Bathrooms: 1
Bathroom Amenities: No Tub
Bathroom in Basement: 0
Rooms: No additional rooms
Basement Description: None
Other Specifics
| 2 | |
| Concrete Perimeter | |
| Asphalt | |
| Patio, Storms/Screens | |
| Corner Lot,Fenced Yard | |
| 68 X 121.3 | |
| — | |
| None | |
| First Floor Laundry | |
| Range, Dishwasher, Refrigerator, Washer, Dryer, Stainless Steel Appliance(s), Range Hood | |
| Not in DB | |
| Curbs, Street Lights, Street Paved | |
| — | |
| — | |
| — |
Tax History
| Year | Property Taxes |
|---|---|
| 2020 | $6,073 |
| 2024 | $5,965 |
Contact Agent
Nearby Similar Homes
Nearby Sold Comparables
Contact Agent
Listing Provided By
Homesmart Connect LLC






