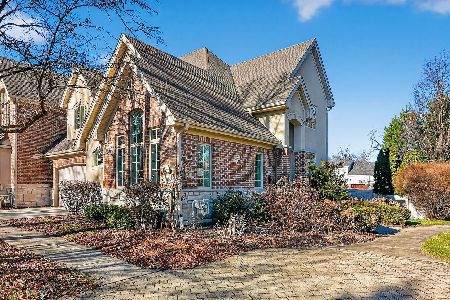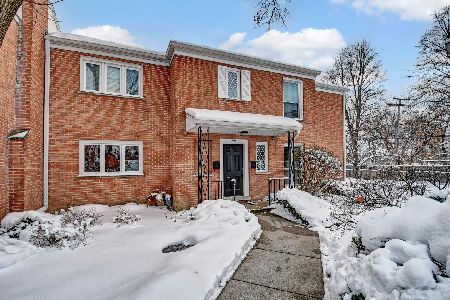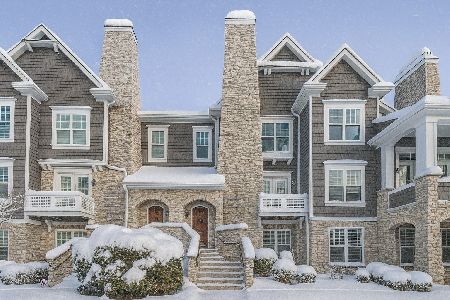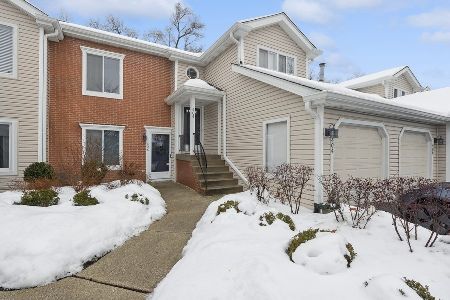400 58th Place, Hinsdale, Illinois 60521
$335,000
|
Sold
|
|
| Status: | Closed |
| Sqft: | 1,030 |
| Cost/Sqft: | $282 |
| Beds: | 2 |
| Baths: | 2 |
| Year Built: | 1986 |
| Property Taxes: | $3,889 |
| Days On Market: | 943 |
| Lot Size: | 0,00 |
Description
Brand new listing!! First floor end unit in the best location in Manors of Hinsdale. Nestled in the back corner of the cul-de-sac. Private views! The remodeled kitchen features Thomasville maple kitchen cabinets, quartz counter tops & Bosch appliances. Engineered hardwood flooring throughout. Organized closets. Living room w/pretty gas fireplace & sliding door with built in blinds to private walk-out patio...plenty of green space so your pet can roam the expansive yard beyond the patio. Master bedroom sliding door access to the backyard for that morning cup of coffee. Both bathrooms completely updated with new tubs, vanities and porcelain tiles. Newer interior doors & hardware, windows, sliding doors and furnace. All updates done in 2017! New hot water heater. Washer & dryer stay. Long driveway can fit up to 3 cars. Enjoy maintenance-free living close to town and schools. Sought-after Manors complex located in Hinsdale Central High School (D86) Elm Elementary and Hinsdale Middle School (D181). Pace bus to Metra at corner of private cul de sac...or these sellers chose to walk to the train. Lives like new, you won't be disappointed! ***Multiple Offers Received*** Calling for highest & best offers by Thursday 6/22 at 3 PM
Property Specifics
| Condos/Townhomes | |
| 1 | |
| — | |
| 1986 | |
| — | |
| RANCH | |
| No | |
| — |
| Du Page | |
| Manors Of Hinsdale | |
| 298 / Monthly | |
| — | |
| — | |
| — | |
| 11811898 | |
| 0913107005 |
Nearby Schools
| NAME: | DISTRICT: | DISTANCE: | |
|---|---|---|---|
|
Grade School
Elm Elementary School |
181 | — | |
|
Middle School
Hinsdale Middle School |
181 | Not in DB | |
|
High School
Hinsdale Central High School |
86 | Not in DB | |
Property History
| DATE: | EVENT: | PRICE: | SOURCE: |
|---|---|---|---|
| 22 Mar, 2016 | Sold | $195,000 | MRED MLS |
| 19 Feb, 2016 | Under contract | $212,000 | MRED MLS |
| — | Last price change | $219,000 | MRED MLS |
| 14 Nov, 2015 | Listed for sale | $219,000 | MRED MLS |
| 9 Oct, 2018 | Sold | $246,000 | MRED MLS |
| 14 Aug, 2018 | Under contract | $249,500 | MRED MLS |
| 21 Jul, 2018 | Listed for sale | $249,500 | MRED MLS |
| 7 Jul, 2023 | Sold | $335,000 | MRED MLS |
| 22 Jun, 2023 | Under contract | $290,000 | MRED MLS |
| 20 Jun, 2023 | Listed for sale | $290,000 | MRED MLS |
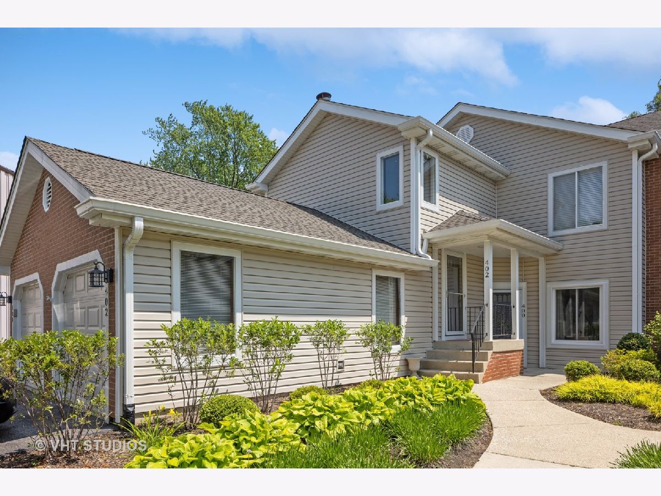
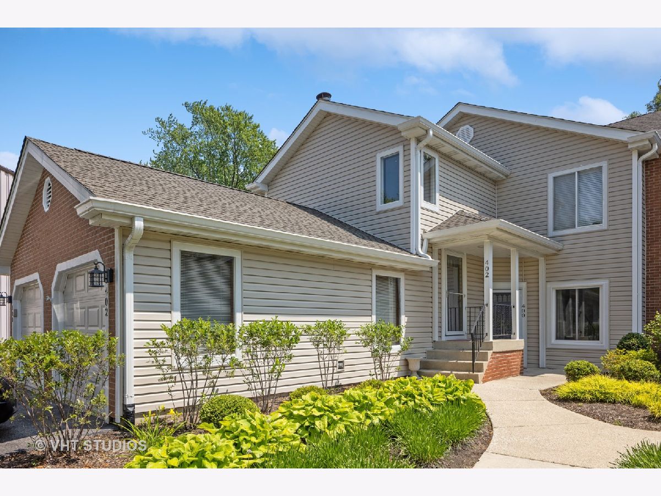

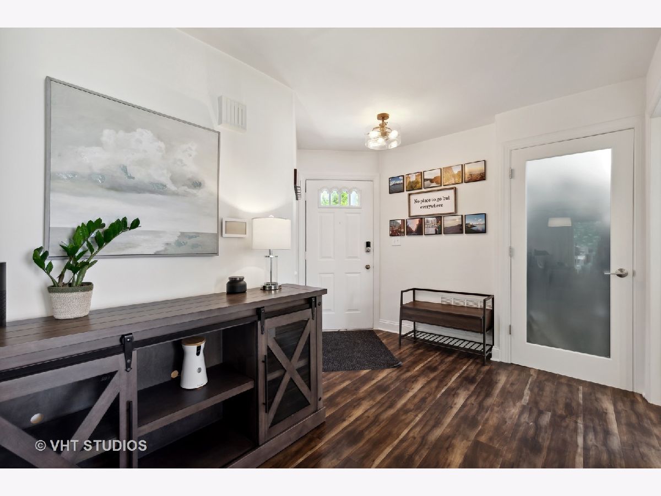
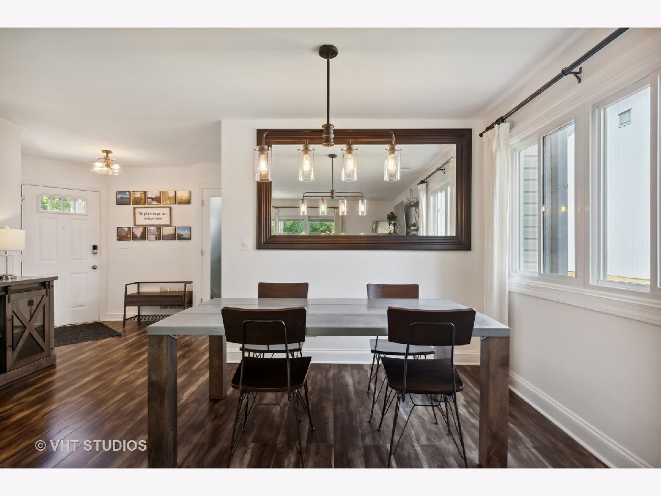
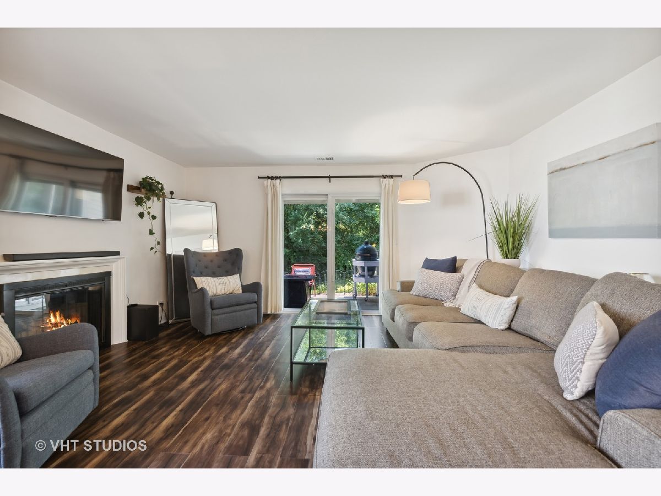
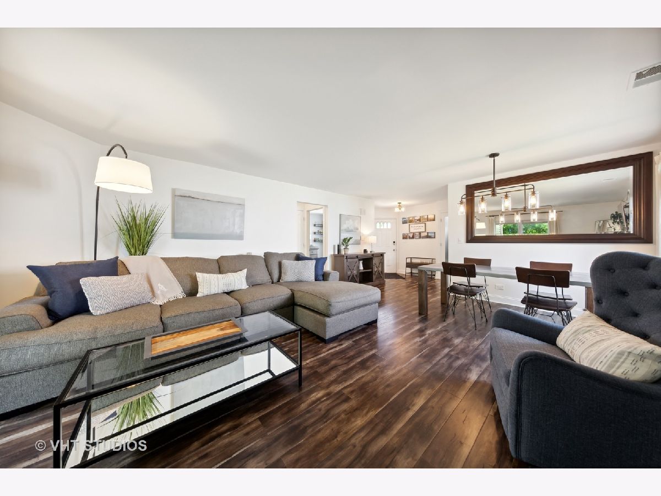
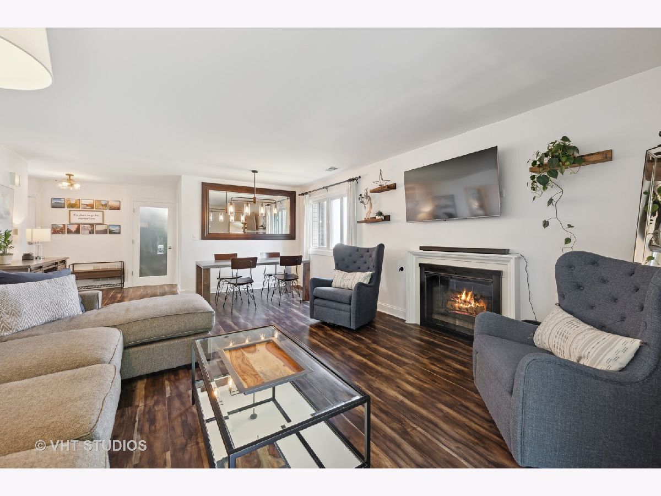

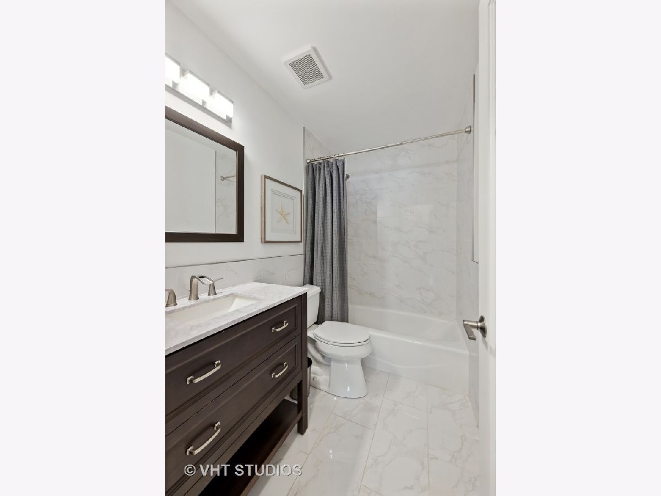
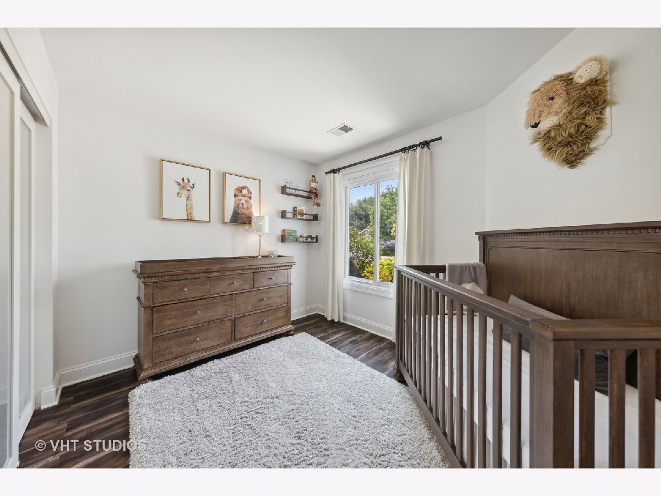
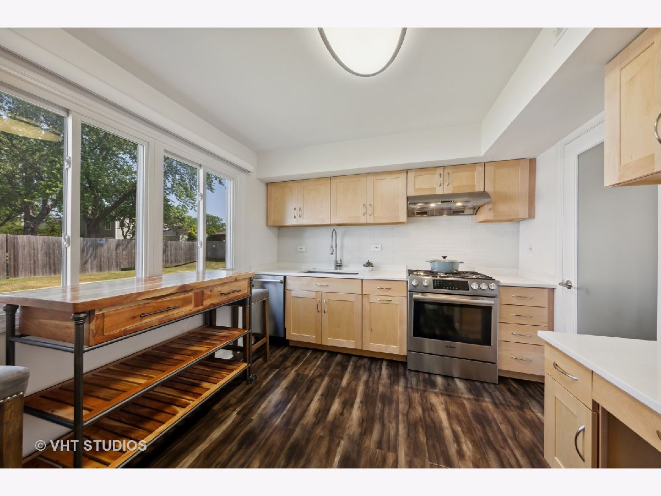
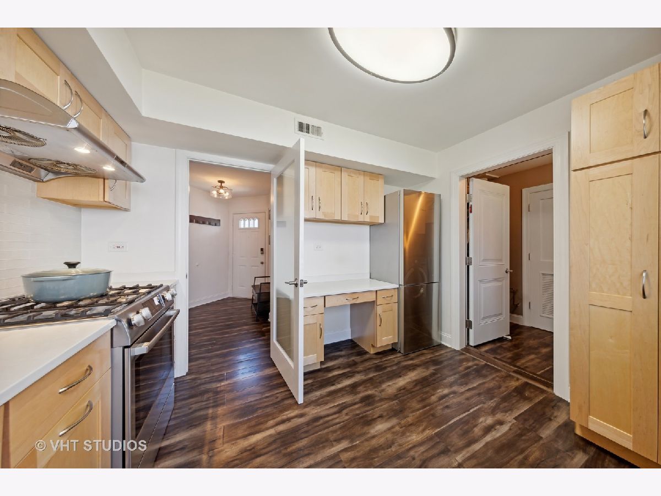
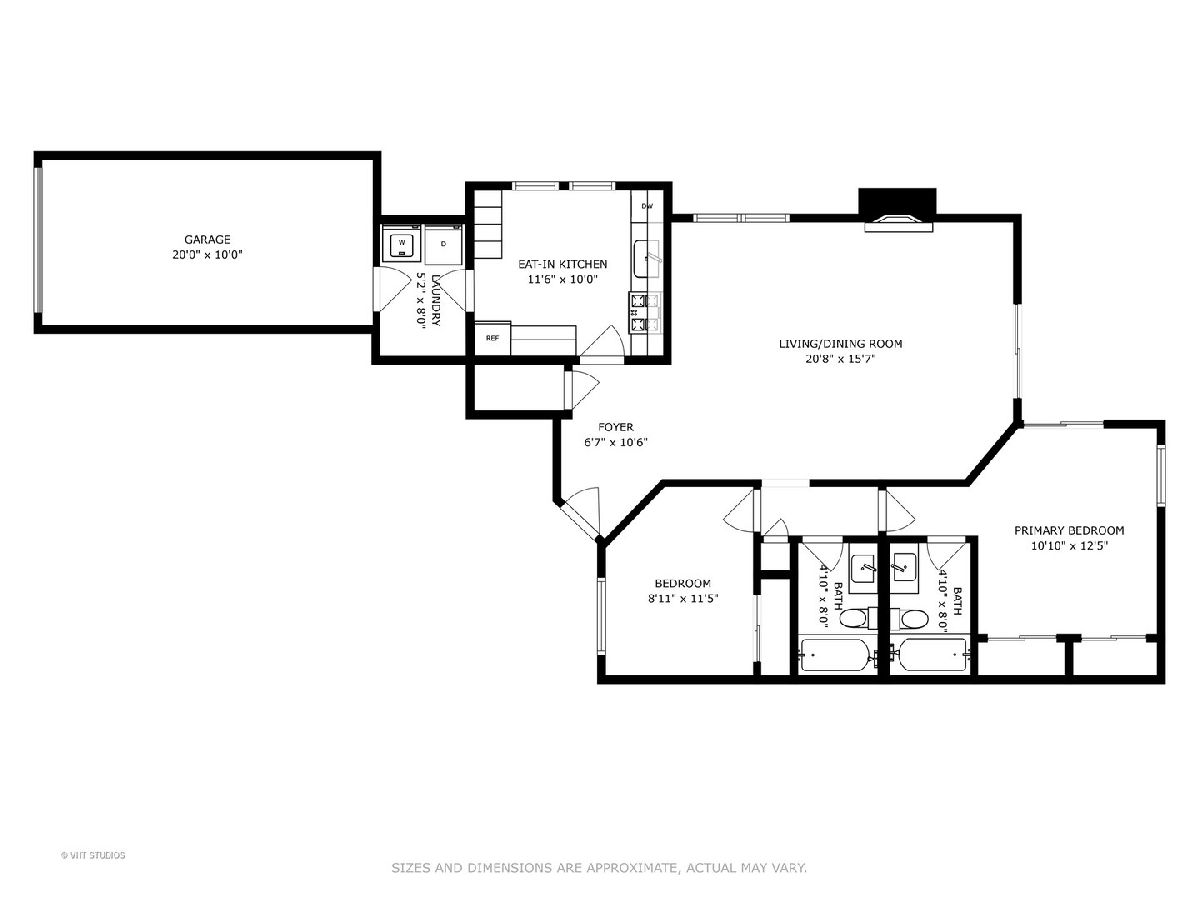
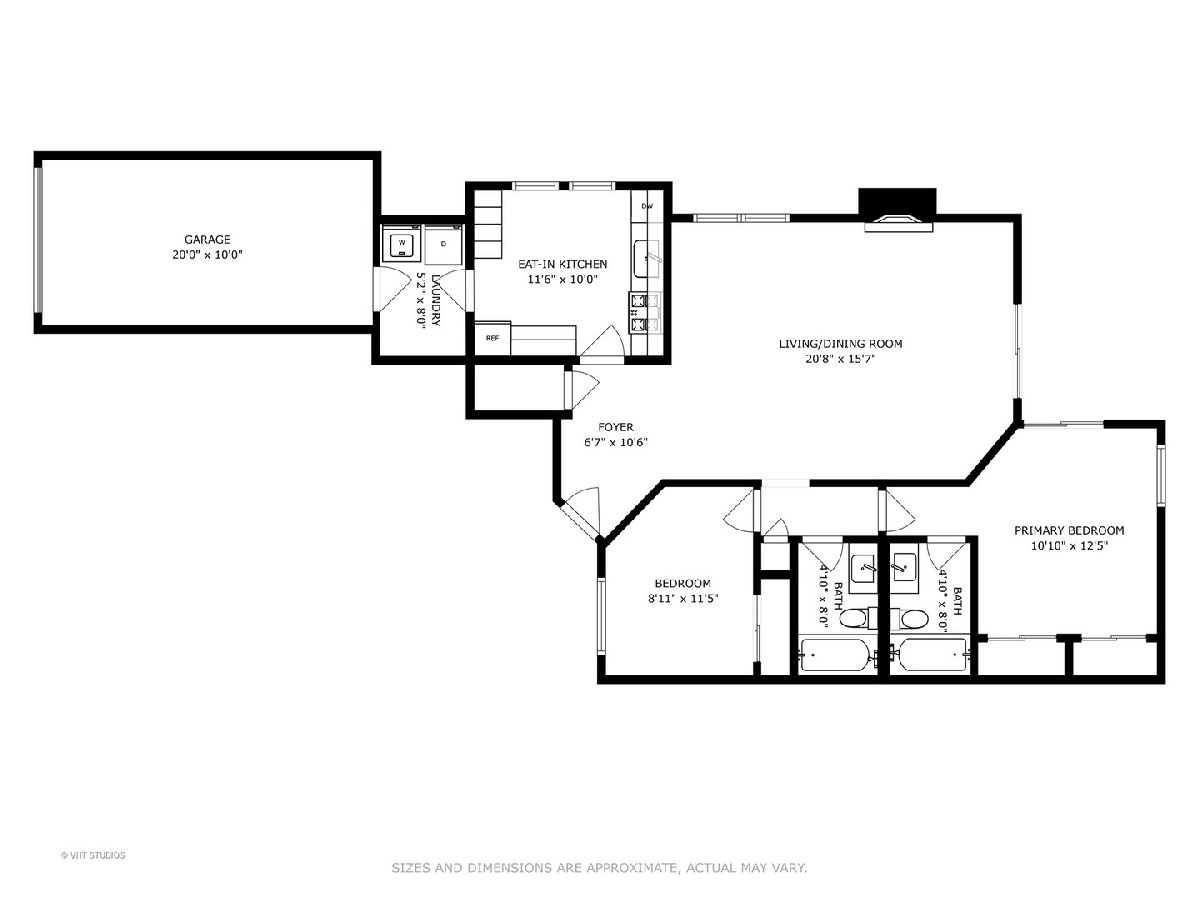
Room Specifics
Total Bedrooms: 2
Bedrooms Above Ground: 2
Bedrooms Below Ground: 0
Dimensions: —
Floor Type: —
Full Bathrooms: 2
Bathroom Amenities: Soaking Tub
Bathroom in Basement: —
Rooms: —
Basement Description: Slab
Other Specifics
| 1 | |
| — | |
| Asphalt | |
| — | |
| — | |
| COMMON | |
| — | |
| — | |
| — | |
| — | |
| Not in DB | |
| — | |
| — | |
| — | |
| — |
Tax History
| Year | Property Taxes |
|---|---|
| 2016 | $3,207 |
| 2018 | $3,189 |
| 2023 | $3,889 |
Contact Agent
Nearby Similar Homes
Nearby Sold Comparables
Contact Agent
Listing Provided By
@properties Christie's International Real Estate


