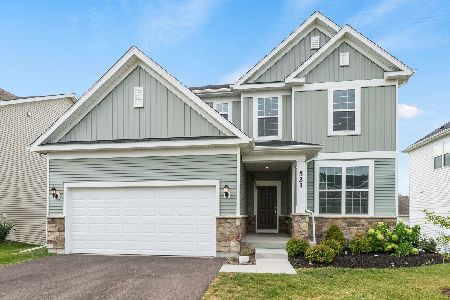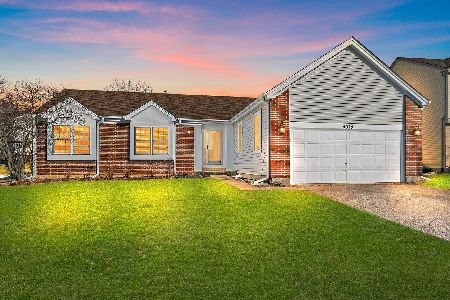400 Boulder Drive, Lake In The Hills, Illinois 60156
$855,000
|
Sold
|
|
| Status: | Closed |
| Sqft: | 10,178 |
| Cost/Sqft: | $95 |
| Beds: | 5 |
| Baths: | 7 |
| Year Built: | 1990 |
| Property Taxes: | $30,408 |
| Days On Market: | 2553 |
| Lot Size: | 0,96 |
Description
Upscale and elegant, this all brick Boulder Ridge Estate home was originally constructed as the Boulder Ridge Clubhouse and later converted in 2000 to this incredible home featuring 5 bedrooms, 5.2 bathrooms, circular paver driveway, 7 car garage spaces, 4 fireplaces, 3 level turret and over 10,000 square feet of living space plus a new roof in 2017. The 2 story Grand Foyer welcomes you in to the first floor that boasts a spacious kitchen with butler's pantry, formal living/dining rooms, family room, office and mudroom. The second floor has an exceptional master suite with a stone fireplace, luxury master bath, sitting area and dual walk in closets. 3 enormous additional bedrooms on this floor. The lower level highlights include a full kitchen, rec room, exercise room, game room, 5th bedroom, full bath, gaming area and theater room. For entertaining, enjoy the deck on the first level and a paver patio off the lower level overlooking the 9th fairway! Don't forget to view the 3D tour!
Property Specifics
| Single Family | |
| — | |
| — | |
| 1990 | |
| Full,Walkout | |
| CUSTOM | |
| No | |
| 0.96 |
| Mc Henry | |
| Boulder Ridge Estates | |
| 575 / Annual | |
| Security | |
| Public | |
| Public Sewer | |
| 10278598 | |
| 1825202015 |
Property History
| DATE: | EVENT: | PRICE: | SOURCE: |
|---|---|---|---|
| 24 May, 2019 | Sold | $855,000 | MRED MLS |
| 14 Mar, 2019 | Under contract | $969,000 | MRED MLS |
| 21 Feb, 2019 | Listed for sale | $969,000 | MRED MLS |
Room Specifics
Total Bedrooms: 5
Bedrooms Above Ground: 5
Bedrooms Below Ground: 0
Dimensions: —
Floor Type: Carpet
Dimensions: —
Floor Type: Carpet
Dimensions: —
Floor Type: Carpet
Dimensions: —
Floor Type: —
Full Bathrooms: 7
Bathroom Amenities: Whirlpool,Separate Shower,Double Sink
Bathroom in Basement: 1
Rooms: Bedroom 5,Exercise Room,Mud Room,Recreation Room,Sitting Room,Theatre Room,Kitchen,Foyer,Office,Game Room
Basement Description: Finished,Exterior Access
Other Specifics
| 7 | |
| Concrete Perimeter | |
| Brick,Circular | |
| Balcony, Deck, Hot Tub, Brick Paver Patio, Fire Pit | |
| Golf Course Lot,Irregular Lot,Landscaped | |
| 41,842 SF | |
| Unfinished | |
| Full | |
| Vaulted/Cathedral Ceilings, Bar-Wet, Hardwood Floors, First Floor Laundry, Second Floor Laundry, Walk-In Closet(s) | |
| Double Oven, Microwave, Dishwasher, Refrigerator, Washer, Dryer, Cooktop, Water Softener Owned | |
| Not in DB | |
| Street Paved | |
| — | |
| — | |
| Gas Log, Gas Starter |
Tax History
| Year | Property Taxes |
|---|---|
| 2019 | $30,408 |
Contact Agent
Nearby Similar Homes
Nearby Sold Comparables
Contact Agent
Listing Provided By
RE/MAX of Barrington












