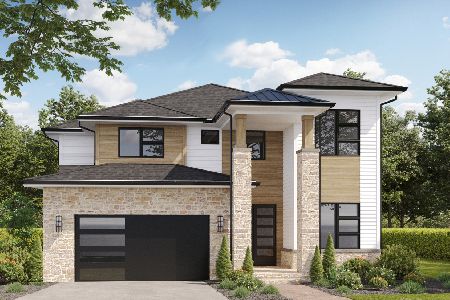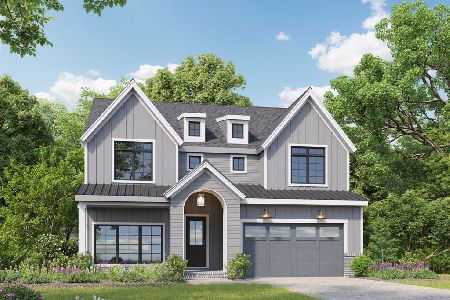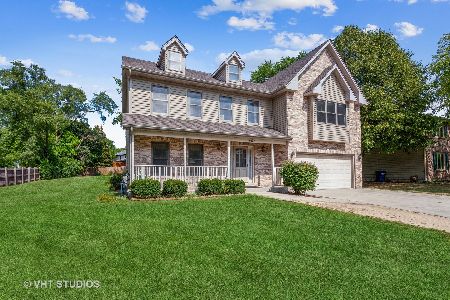400 Braemar Avenue, Naperville, Illinois 60563
$619,900
|
Sold
|
|
| Status: | Closed |
| Sqft: | 2,690 |
| Cost/Sqft: | $230 |
| Beds: | 4 |
| Baths: | 3 |
| Year Built: | 1986 |
| Property Taxes: | $9,733 |
| Days On Market: | 860 |
| Lot Size: | 0,28 |
Description
Welcome to this exceptional 4-bedroom home that truly embodies pride of ownership. Nestled in a peaceful cul-de-sac, the residence boasts an inviting brick walkway leading you to its charming entrance. Stepping inside, you'll immediately notice the attention to detail with crown molding adorning each room, exuding elegance and sophistication. The heart of this home lies in its updated kitchen, bathed in natural light from the bay window eating area, the kitchen features generous siltstone counters, providing an abundance of workspace. Imagine enjoying your morning coffee at the convenient coffee bar area, designed to add a touch of luxury to your daily routine. Making daily chores a breeze, the 1st-floor laundry area ensures convenience and efficiency. Adjacent to the laundry area is a cozy family room, complete with a masonry fireplace with gas logs, perfect for creating warm memories during chilly evenings. The built-in bookshelves add character and offer a stylish display for your treasured books and personal mementos. To enhance your entertaining experience, there is a bar area within the family room, allowing you to host gatherings with ease. Hardwood floors grace the living room and dining room, providing a timeless backdrop for both casual gatherings and formal occasions. Upstairs, the master suite beckons with its spacious layout and a large walk-in closet, ensuring ample storage for your wardrobe and belongings. The master bath features dual sinks, a luxurious shower, and a soothing whirlpool tub-your private retreat after a long day. Completing this remarkable home is the finished basement, offering additional living space for your unique needs. Step outside into the large fenced backyard, perfect for outdoor activities and providing a secure haven for children and pets. A new extra-large deck awaits, ready to accommodate al fresco dining and barbecues with family and friends. A new tankless water heater and a new sump pump backup, ensuring efficiency and peace of mind. The proximity to downtown Naperville and the I88 freeway ensures easy access to shopping, restaurants, and entertainment options. Families will appreciate the highly regarded Naperville 203 schools, providing an excellent educational experience for children. Don't miss the opportunity to make this house your home-a place where comfort, style, and convenience converge to create an exceptional living experience.
Property Specifics
| Single Family | |
| — | |
| — | |
| 1986 | |
| — | |
| — | |
| No | |
| 0.28 |
| Du Page | |
| Eagle Chase | |
| — / Not Applicable | |
| — | |
| — | |
| — | |
| 11885127 | |
| 0807106010 |
Nearby Schools
| NAME: | DISTRICT: | DISTANCE: | |
|---|---|---|---|
|
Grade School
Beebe Elementary School |
203 | — | |
|
Middle School
Jefferson Junior High School |
203 | Not in DB | |
|
High School
Naperville North High School |
203 | Not in DB | |
Property History
| DATE: | EVENT: | PRICE: | SOURCE: |
|---|---|---|---|
| 1 Dec, 2023 | Sold | $619,900 | MRED MLS |
| 2 Oct, 2023 | Under contract | $619,900 | MRED MLS |
| — | Last price change | $634,900 | MRED MLS |
| 14 Sep, 2023 | Listed for sale | $634,900 | MRED MLS |
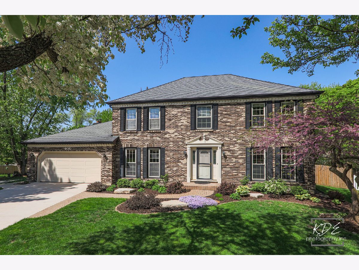
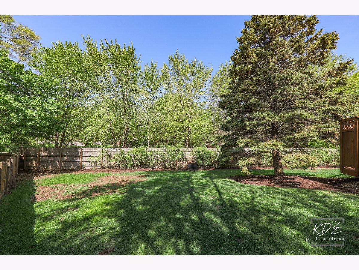
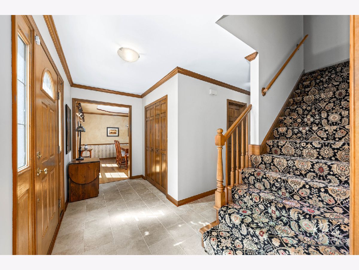
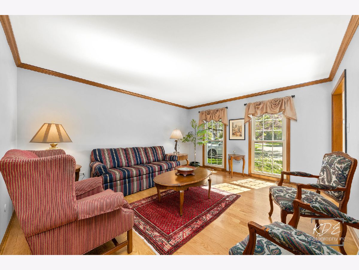
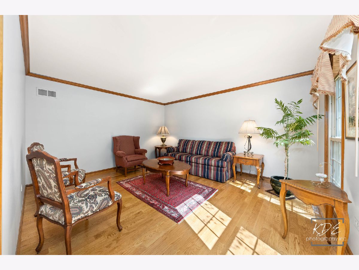
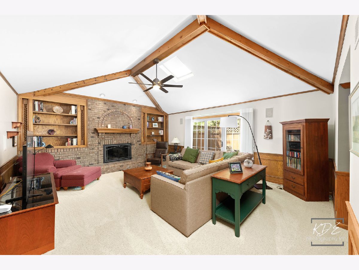
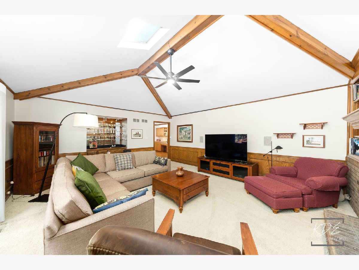
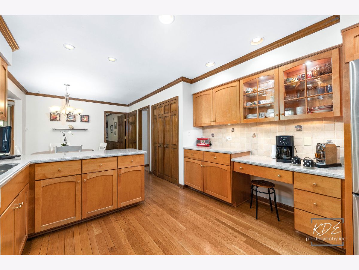
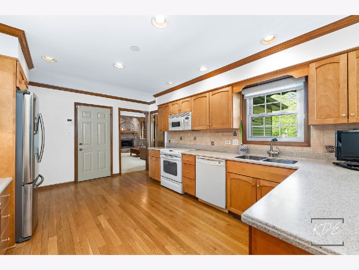
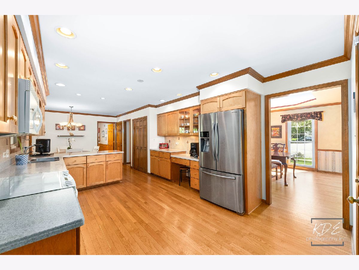
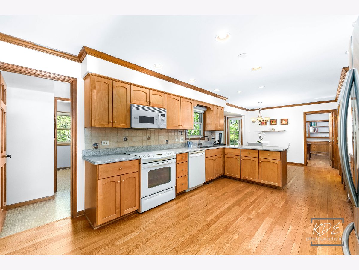
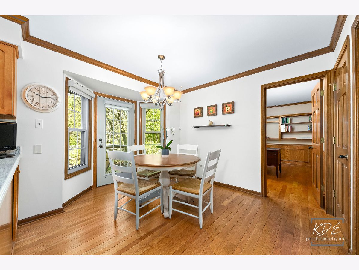
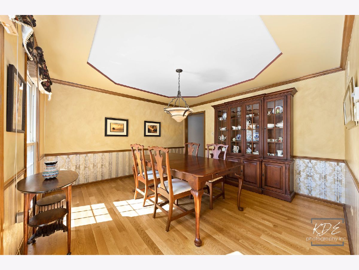
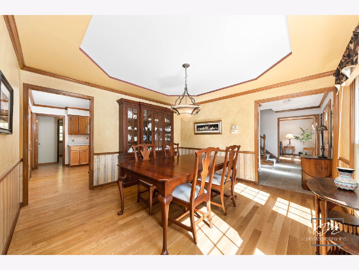
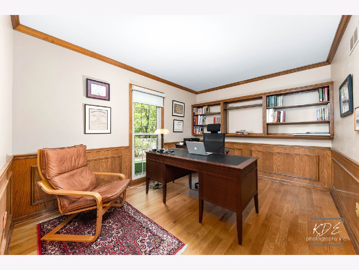
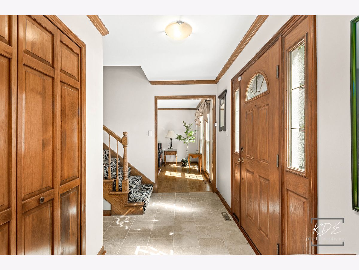
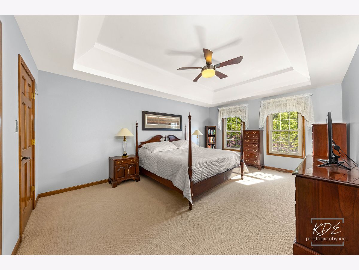
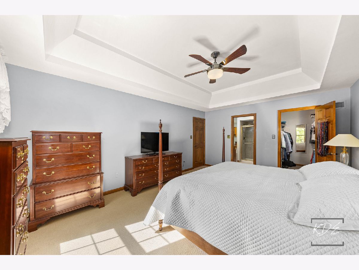
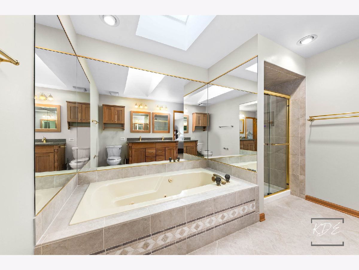
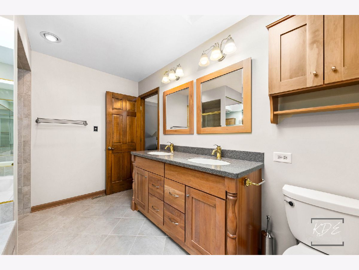
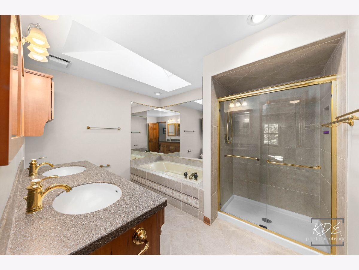
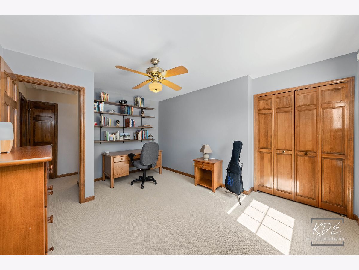
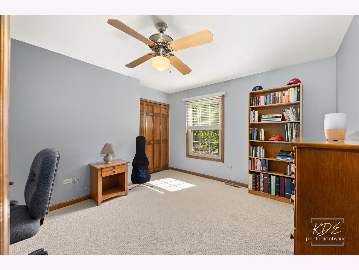
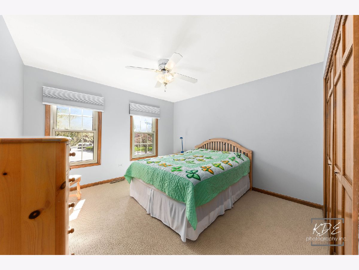
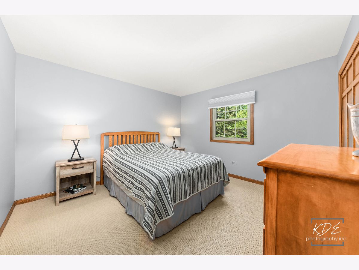
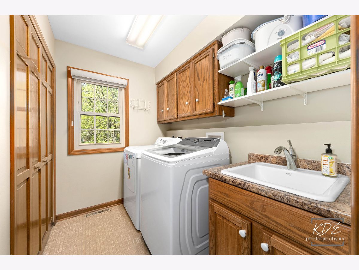
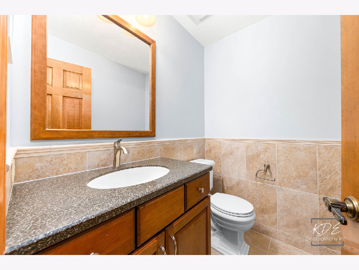
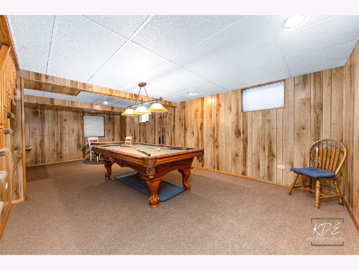
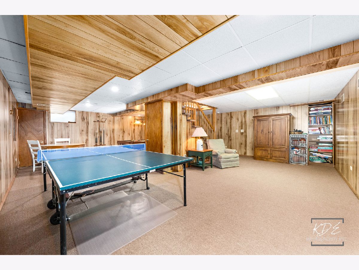
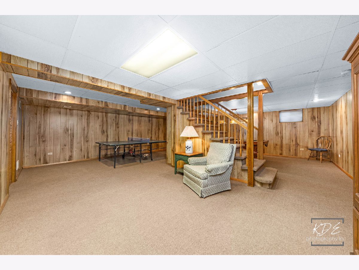
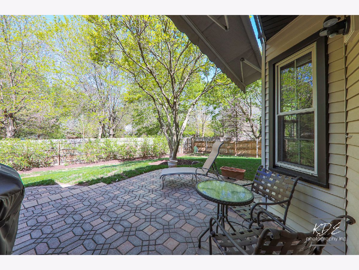
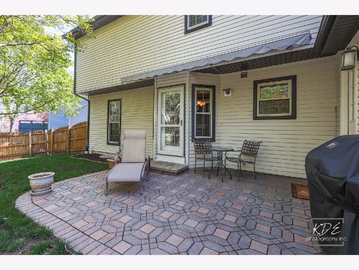
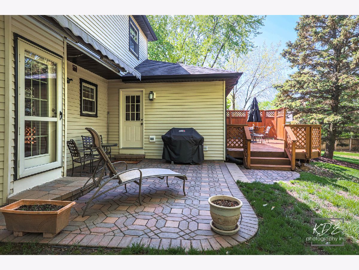
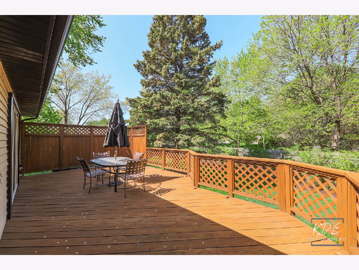
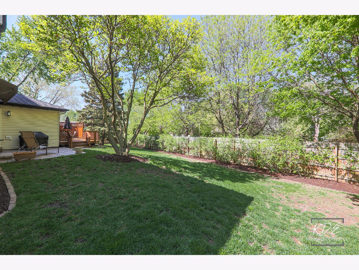
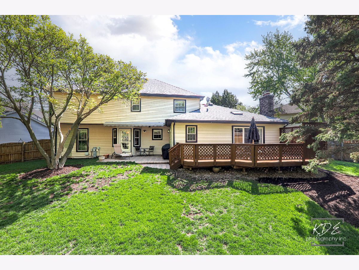
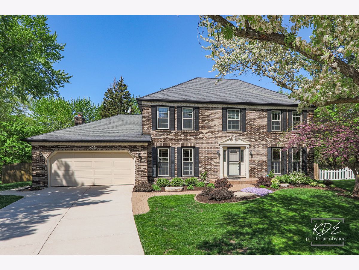
Room Specifics
Total Bedrooms: 4
Bedrooms Above Ground: 4
Bedrooms Below Ground: 0
Dimensions: —
Floor Type: —
Dimensions: —
Floor Type: —
Dimensions: —
Floor Type: —
Full Bathrooms: 3
Bathroom Amenities: —
Bathroom in Basement: 0
Rooms: —
Basement Description: Partially Finished
Other Specifics
| 2 | |
| — | |
| Concrete | |
| — | |
| — | |
| 48X113X161X163 | |
| — | |
| — | |
| — | |
| — | |
| Not in DB | |
| — | |
| — | |
| — | |
| — |
Tax History
| Year | Property Taxes |
|---|---|
| 2023 | $9,733 |
Contact Agent
Nearby Similar Homes
Nearby Sold Comparables
Contact Agent
Listing Provided By
john greene, Realtor




