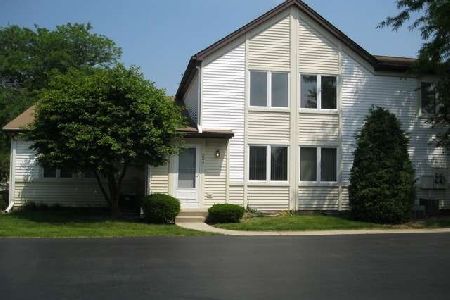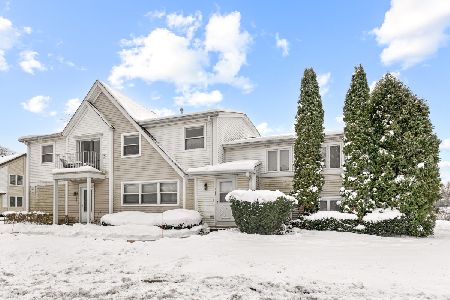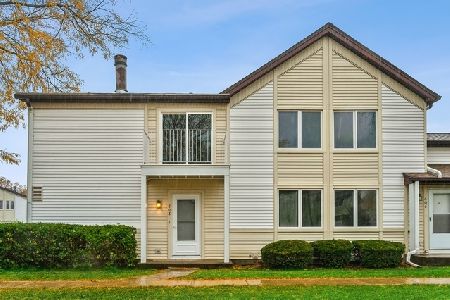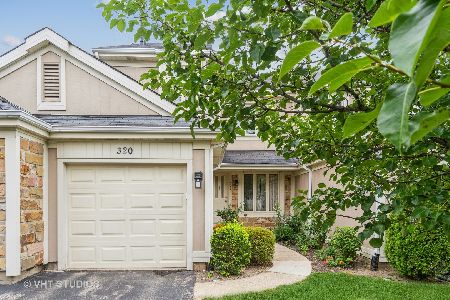400 Catbird Lane, Deerfield, Illinois 60015
$375,000
|
Sold
|
|
| Status: | Closed |
| Sqft: | 1,689 |
| Cost/Sqft: | $213 |
| Beds: | 3 |
| Baths: | 3 |
| Year Built: | 1984 |
| Property Taxes: | $9,989 |
| Days On Market: | 425 |
| Lot Size: | 0,00 |
Description
Seldom available 3 bedroom, 2.1 bath townhouse located in the desirable Park East subdivision and in the Stevenson High School district. Living room features a fireplace and glass door leading to a patio and yard, attractive raised panel doors throughout, 1st floor laundry room, attached 2 car garage and full, finished basement. Newer windows in primary bedroom & East bedroom. East bedroom offers nice water views of the pond. Corner unit with open floor plan. Floor plans can be viewed/printed under "additional information" in the MLS. Easy to show..
Property Specifics
| Condos/Townhomes | |
| 2 | |
| — | |
| 1984 | |
| — | |
| — | |
| No | |
| — |
| Lake | |
| Park West | |
| 348 / Monthly | |
| — | |
| — | |
| — | |
| 12207137 | |
| 15351002000000 |
Nearby Schools
| NAME: | DISTRICT: | DISTANCE: | |
|---|---|---|---|
|
High School
Adlai E Stevenson High School |
125 | Not in DB | |
Property History
| DATE: | EVENT: | PRICE: | SOURCE: |
|---|---|---|---|
| 7 Jan, 2025 | Sold | $375,000 | MRED MLS |
| 22 Nov, 2024 | Under contract | $359,500 | MRED MLS |
| 12 Nov, 2024 | Listed for sale | $359,500 | MRED MLS |




























Room Specifics
Total Bedrooms: 3
Bedrooms Above Ground: 3
Bedrooms Below Ground: 0
Dimensions: —
Floor Type: —
Dimensions: —
Floor Type: —
Full Bathrooms: 3
Bathroom Amenities: —
Bathroom in Basement: 0
Rooms: —
Basement Description: Finished
Other Specifics
| 2 | |
| — | |
| Asphalt | |
| — | |
| — | |
| COMMON | |
| — | |
| — | |
| — | |
| — | |
| Not in DB | |
| — | |
| — | |
| — | |
| — |
Tax History
| Year | Property Taxes |
|---|---|
| 2025 | $9,989 |
Contact Agent
Nearby Similar Homes
Nearby Sold Comparables
Contact Agent
Listing Provided By
Coldwell Banker Realty









