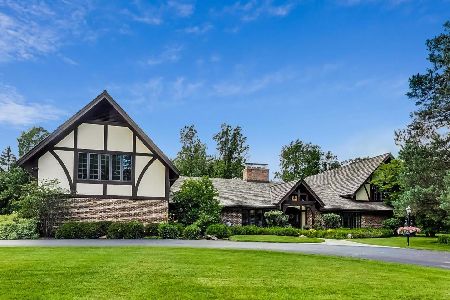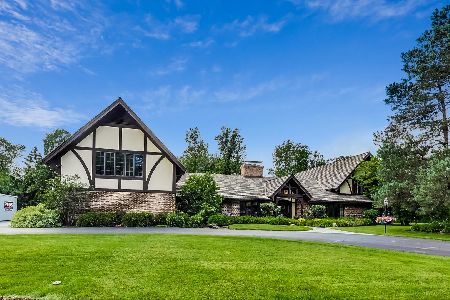400 Chapel Hill Lane, Northfield, Illinois 60093
$810,000
|
Sold
|
|
| Status: | Closed |
| Sqft: | 2,800 |
| Cost/Sqft: | $298 |
| Beds: | 3 |
| Baths: | 3 |
| Year Built: | 1963 |
| Property Taxes: | $19,396 |
| Days On Market: | 1819 |
| Lot Size: | 0,83 |
Description
Sprawling 2800 sqft brick ranch on private cul-de-sac in sought after Middlefork/Sunset Ridge neighborhood. The well-planned flow of the home makes for easy living with many recent improvements. Welcoming slate foyer leads to formal dining room and living room with fireplace overlooking private backyard. Newly updated white kitchen with top-of-the-line appliances, two sinks, wine cooler and oversized island with seating for 6. Great room off the kitchen with coffered ceiling, raised hearth fireplace, hardwood floors and double French doors leading to brick paver patio. Primary suite with walk-in closet, modern bath and sliding doors to private patio. Guest bedroom with organized closet and additional office/bedroom with wall-to-wall built-ins share charming full hallway bath. Laundry/mud room, powder room, large unfinished basement and attached three car garage top the list for this one-story home on over .83 acres in desirable Northfield location.
Property Specifics
| Single Family | |
| — | |
| Ranch | |
| 1963 | |
| Partial | |
| — | |
| No | |
| 0.83 |
| Cook | |
| — | |
| 0 / Not Applicable | |
| None | |
| Lake Michigan | |
| Public Sewer | |
| 10940160 | |
| 04241030370000 |
Nearby Schools
| NAME: | DISTRICT: | DISTANCE: | |
|---|---|---|---|
|
Grade School
Middlefork Primary School |
29 | — | |
|
Middle School
Sunset Ridge Elementary School |
29 | Not in DB | |
|
High School
New Trier Twp H.s. Northfield/wi |
203 | Not in DB | |
Property History
| DATE: | EVENT: | PRICE: | SOURCE: |
|---|---|---|---|
| 7 Sep, 2021 | Sold | $810,000 | MRED MLS |
| 1 Jul, 2021 | Under contract | $834,999 | MRED MLS |
| — | Last price change | $854,900 | MRED MLS |
| 25 Jan, 2021 | Listed for sale | $854,900 | MRED MLS |
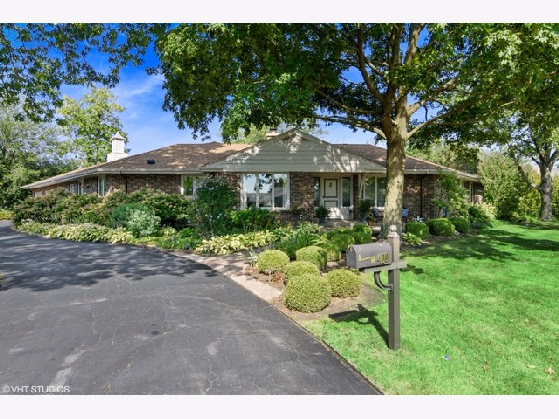
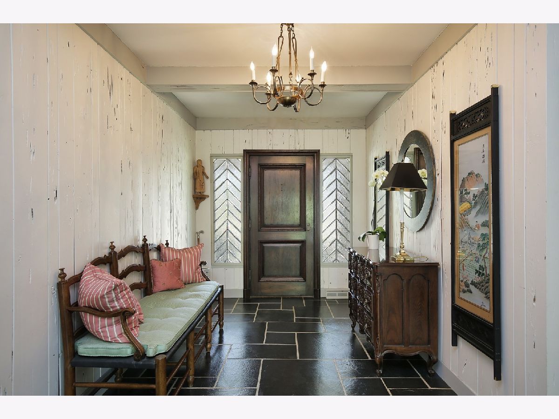
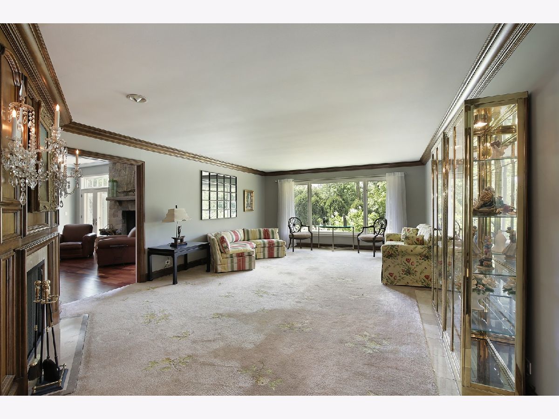
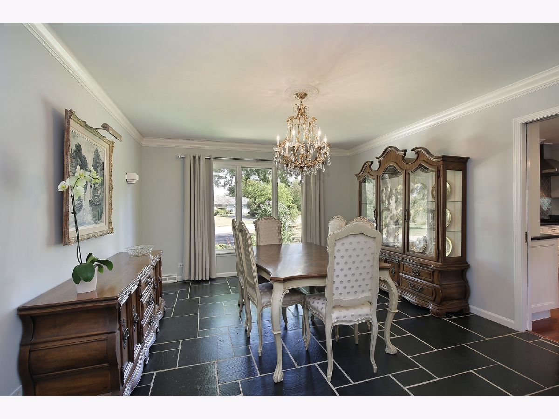
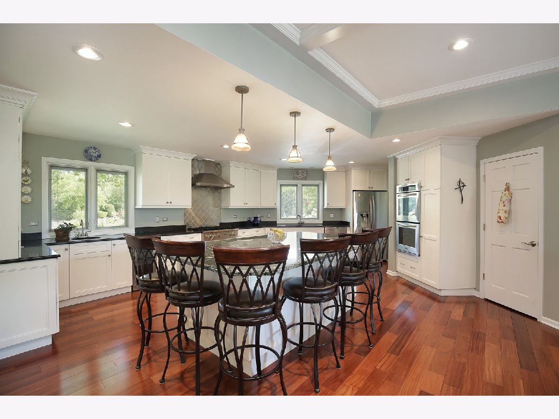
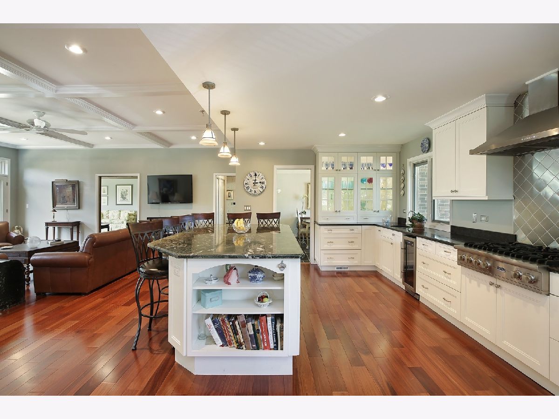
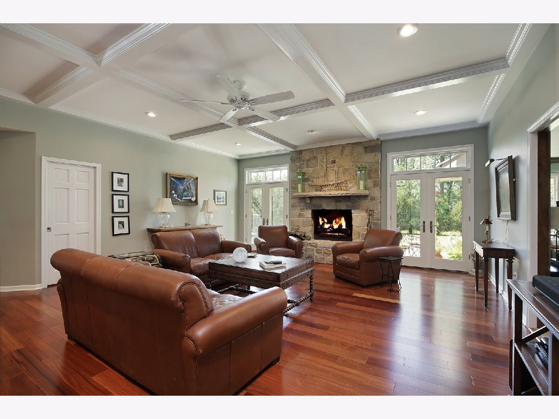
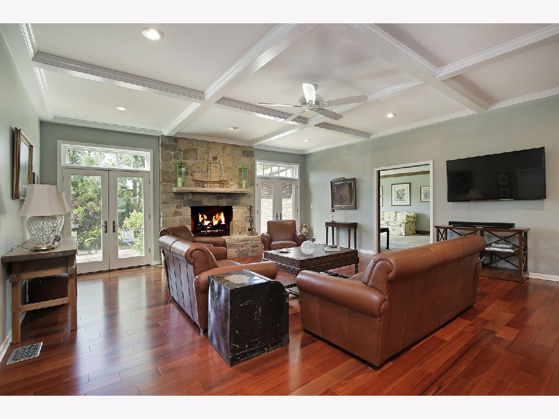
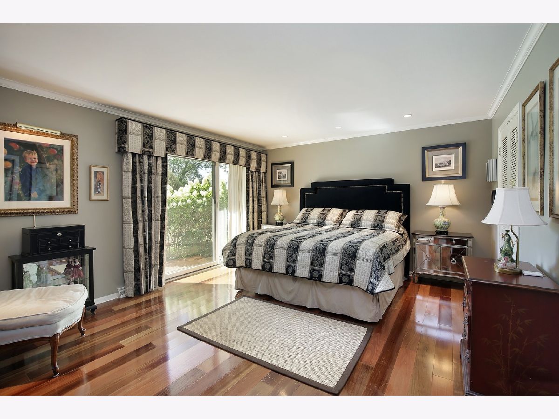
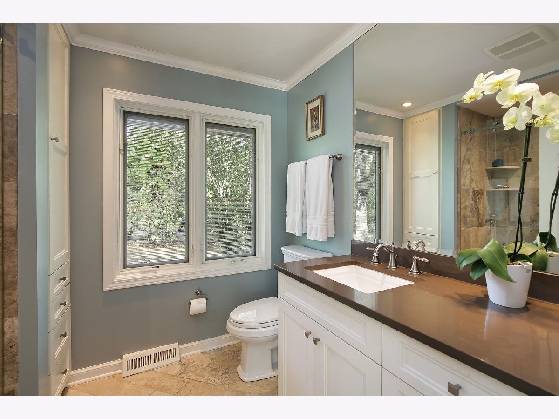
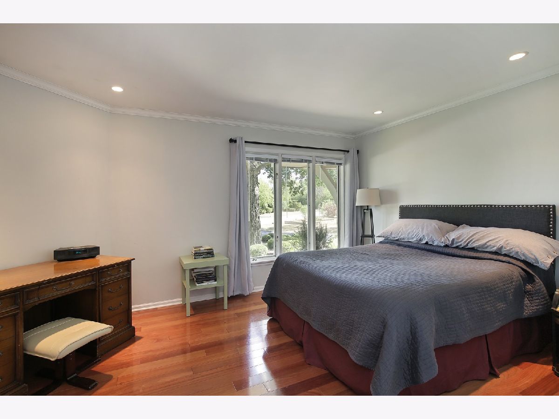
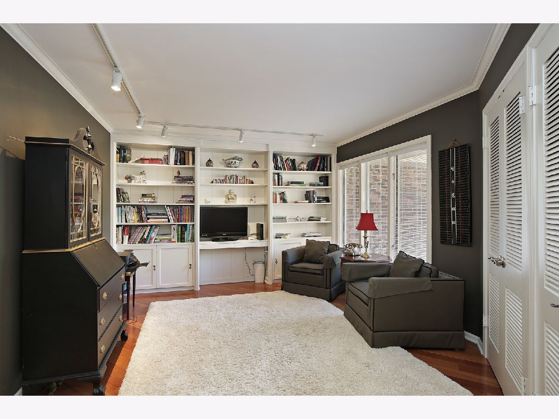
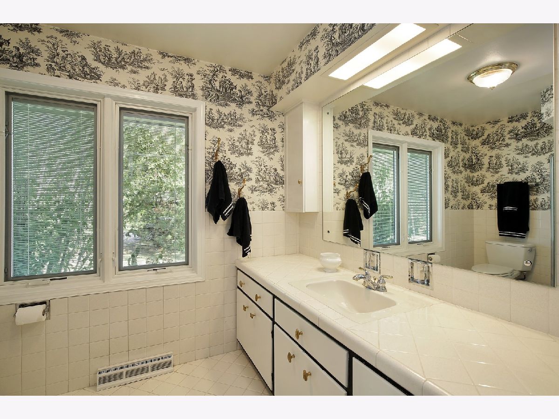
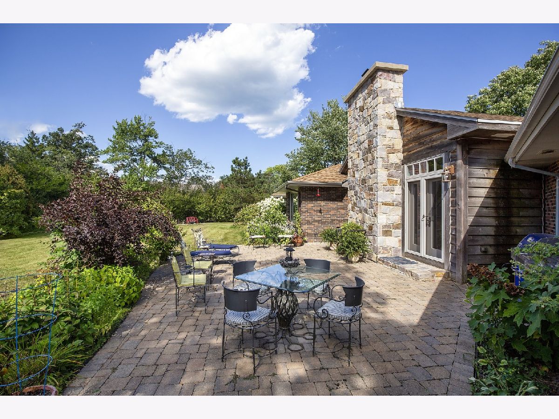
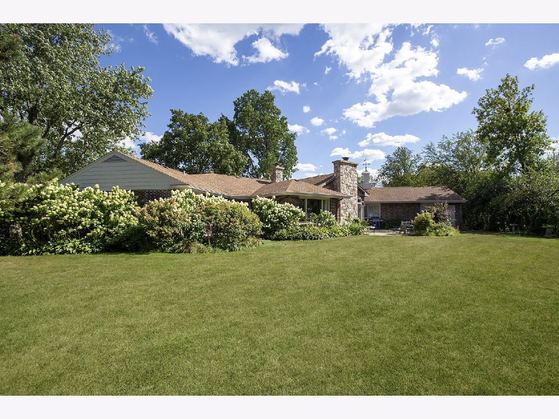
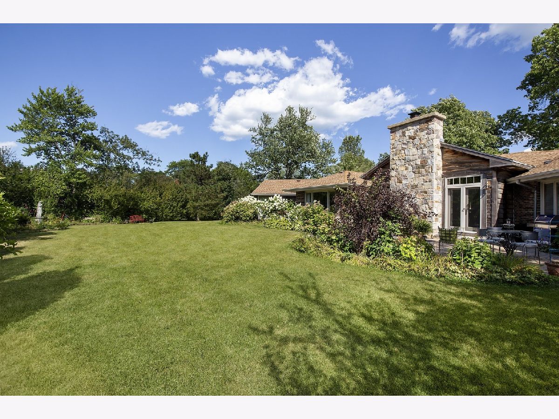
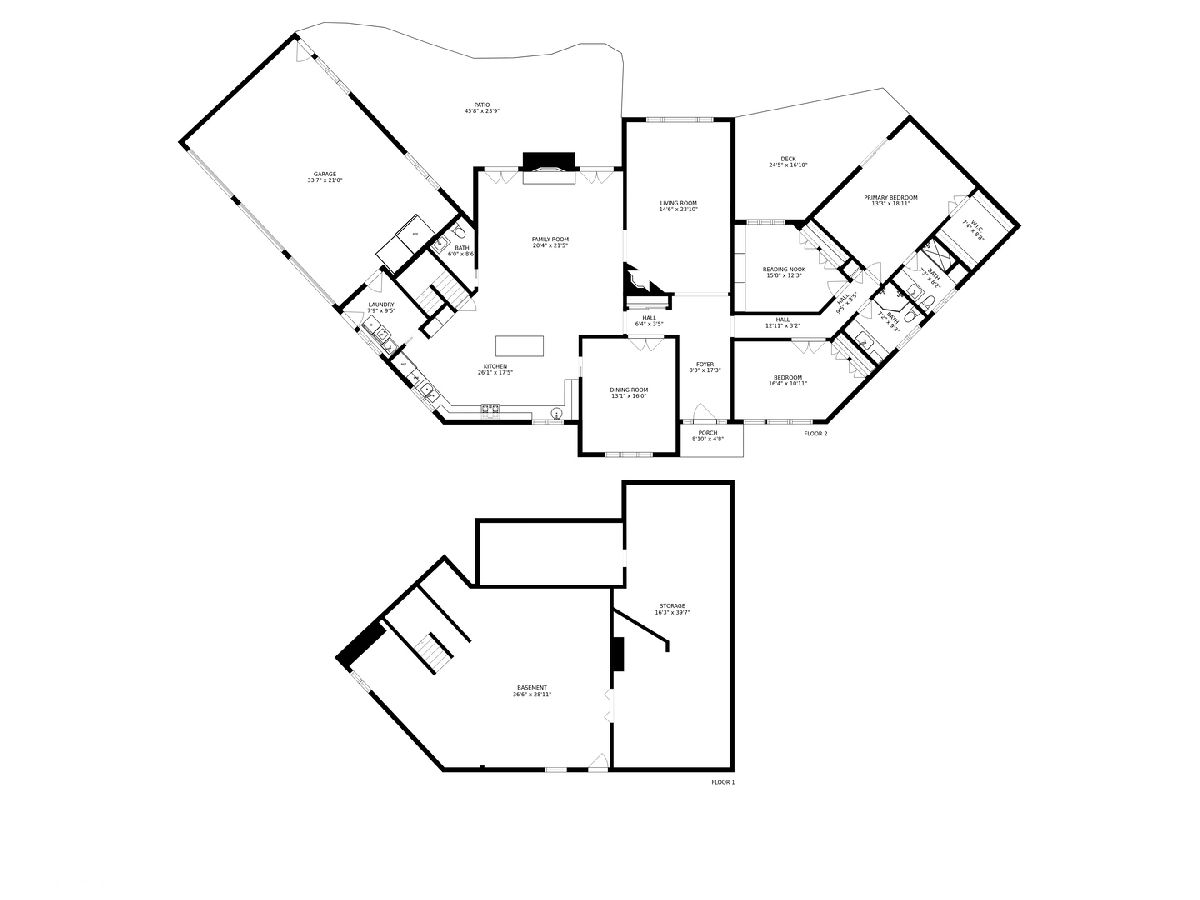
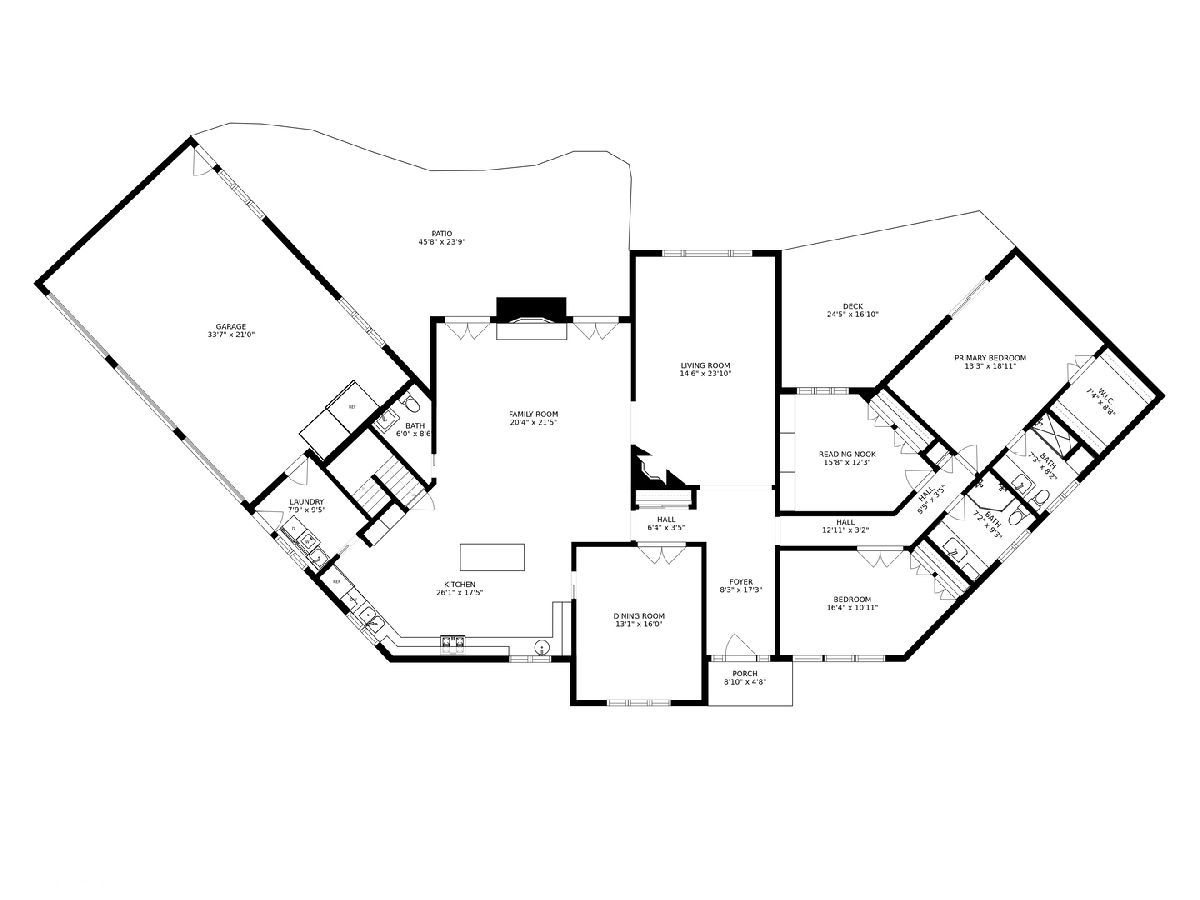
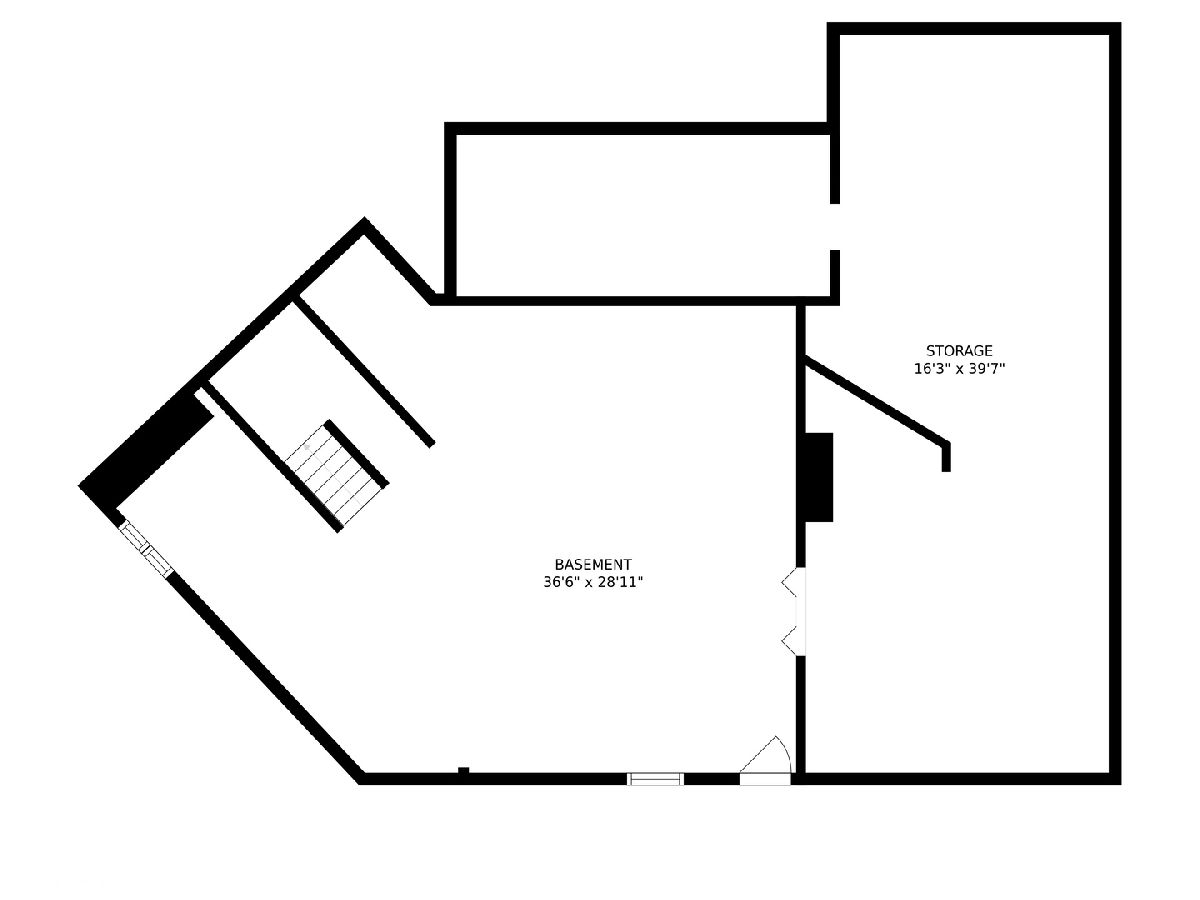
Room Specifics
Total Bedrooms: 3
Bedrooms Above Ground: 3
Bedrooms Below Ground: 0
Dimensions: —
Floor Type: Hardwood
Dimensions: —
Floor Type: Hardwood
Full Bathrooms: 3
Bathroom Amenities: —
Bathroom in Basement: 0
Rooms: Foyer
Basement Description: Unfinished
Other Specifics
| 3 | |
| Concrete Perimeter | |
| Asphalt | |
| Deck, Patio, Brick Paver Patio | |
| Landscaped | |
| 0.82 | |
| — | |
| Full | |
| Bar-Wet, Hardwood Floors, First Floor Bedroom, First Floor Laundry, First Floor Full Bath, Walk-In Closet(s) | |
| Double Oven, Microwave, Dishwasher, High End Refrigerator, Washer, Dryer, Disposal, Stainless Steel Appliance(s), Wine Refrigerator, Cooktop, Range Hood | |
| Not in DB | |
| Park | |
| — | |
| — | |
| Wood Burning |
Tax History
| Year | Property Taxes |
|---|---|
| 2021 | $19,396 |
Contact Agent
Nearby Similar Homes
Nearby Sold Comparables
Contact Agent
Listing Provided By
@properties






