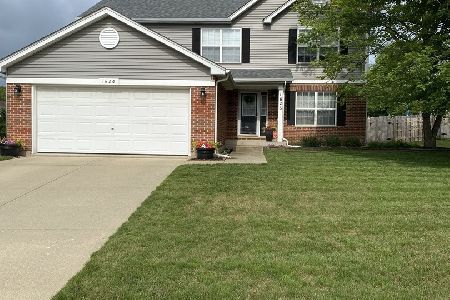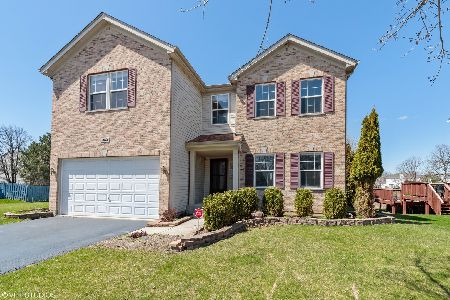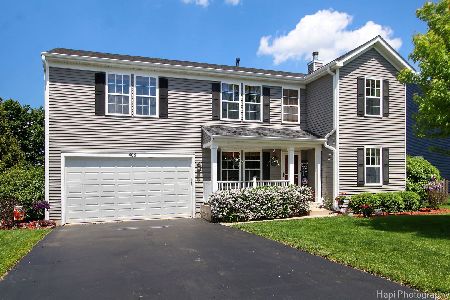400 Clearview Street, Lake Villa, Illinois 60046
$265,000
|
Sold
|
|
| Status: | Closed |
| Sqft: | 3,316 |
| Cost/Sqft: | $82 |
| Beds: | 4 |
| Baths: | 3 |
| Year Built: | 2000 |
| Property Taxes: | $10,210 |
| Days On Market: | 3632 |
| Lot Size: | 0,23 |
Description
Be sure to view our 3-D interactive visual tour! It's like walking through this home in real life! (click on the circles and use your arrow keys to navigate). Be sure to check out the floorplan and dollhouse views. This gorgeous house has everything including a really cool floorplan! Every room is super spacious and perfect for a large family. Super soft carpeting in all the right places. Large kitchen w/ tons of cabinets for storage and conveniently located walk-in pantry and laundry room combo on the main floor. A fireplace for winter, and a sparkling in-ground pool for summer fun. Private master suite with sitting room, HUGE walk-in closet, dual vanity, soaker tub and separate shower. The full finished basement includes a wet bar and is absolutely FUN FUN FUN! Tons of storage throughout this fabulous home. Additional 1591 sq ft in basement. Pool also can be switched to SPA mode up to 104 .
Property Specifics
| Single Family | |
| — | |
| Traditional | |
| 2000 | |
| Full | |
| — | |
| No | |
| 0.23 |
| Lake | |
| — | |
| 220 / Annual | |
| Insurance | |
| Public | |
| Public Sewer | |
| 09129291 | |
| 02282060010000 |
Nearby Schools
| NAME: | DISTRICT: | DISTANCE: | |
|---|---|---|---|
|
Grade School
Hillcrest Elementary School |
34 | — | |
|
Middle School
Antioch Upper Grade School |
34 | Not in DB | |
|
High School
Lakes Community High School |
117 | Not in DB | |
Property History
| DATE: | EVENT: | PRICE: | SOURCE: |
|---|---|---|---|
| 8 Jul, 2016 | Sold | $265,000 | MRED MLS |
| 6 May, 2016 | Under contract | $272,000 | MRED MLS |
| — | Last price change | $274,000 | MRED MLS |
| 2 Feb, 2016 | Listed for sale | $275,000 | MRED MLS |
Room Specifics
Total Bedrooms: 4
Bedrooms Above Ground: 4
Bedrooms Below Ground: 0
Dimensions: —
Floor Type: Wood Laminate
Dimensions: —
Floor Type: Wood Laminate
Dimensions: —
Floor Type: Wood Laminate
Full Bathrooms: 3
Bathroom Amenities: Separate Shower,Double Sink,Soaking Tub
Bathroom in Basement: 0
Rooms: Loft,Recreation Room,Sun Room
Basement Description: Finished
Other Specifics
| 3 | |
| Concrete Perimeter | |
| Asphalt | |
| Patio, Porch, Hot Tub, In Ground Pool, Storms/Screens | |
| Corner Lot | |
| 91X114X88X104 | |
| — | |
| Full | |
| Bar-Wet, Wood Laminate Floors, First Floor Laundry | |
| Range, Dishwasher, Refrigerator, Washer, Dryer, Disposal | |
| Not in DB | |
| Street Paved | |
| — | |
| — | |
| Wood Burning, Gas Log, Gas Starter |
Tax History
| Year | Property Taxes |
|---|---|
| 2016 | $10,210 |
Contact Agent
Nearby Similar Homes
Nearby Sold Comparables
Contact Agent
Listing Provided By
RE/MAX Advantage Realty







