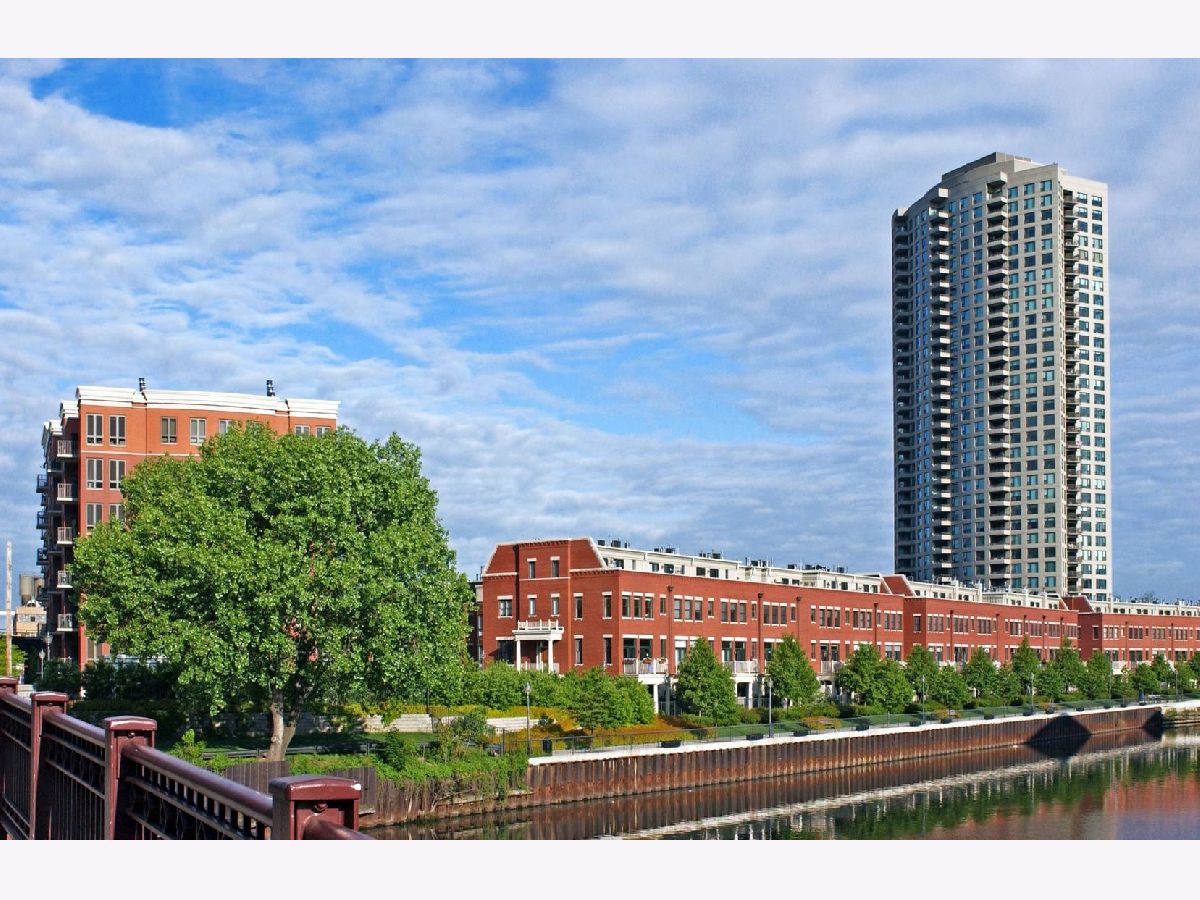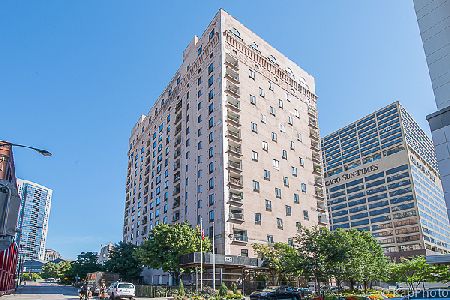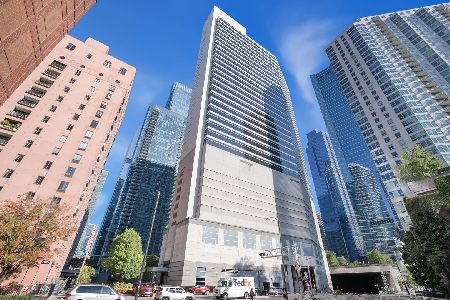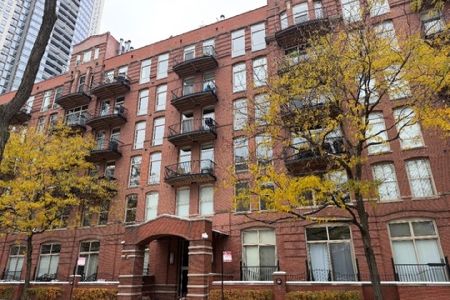400 Clinton Street, West Town, Chicago, Illinois 60654
$1,125,000
|
Sold
|
|
| Status: | Closed |
| Sqft: | 2,895 |
| Cost/Sqft: | $423 |
| Beds: | 4 |
| Baths: | 3 |
| Year Built: | 2000 |
| Property Taxes: | $22,260 |
| Days On Market: | 1664 |
| Lot Size: | 0,00 |
Description
One of a kind home in Kinzie Park's boutique midrise building. 3 exposures wrap around the building providing North, East and South light offering River and skyline views as well as treetop park views over the townhomes of Kinzie Park. This special floorplan was custom designed with the builder and has had only one owner. The third and fourth bedrooms are currently utilized as offices but a fifth bedroom is an option if the exercise room is converted to bedroom space. The extremely flexible floorplan is designed for a primary living section and bedroom section connected by a gallery/vestibule which can also accommodate additional storage if needed. The home also features two fireplaces. The Living room fireplace is currently wood burning with a gas starter which can easily be converted to a gas fireplace. The primary bedroom fireplace is wood burning. The 2 balconies provide outdoor living spaces for each section of the home. The space lives like a single family residence on one single floor. One deeded garage parking space is available from this owner. More spaces available to purchase in the building currently. 24 hour gatehouse, free guest parking, pool, gym, and more.
Property Specifics
| Condos/Townhomes | |
| 7 | |
| — | |
| 2000 | |
| None | |
| — | |
| No | |
| — |
| Cook | |
| Kinzie Park Midrise | |
| 2084 / Monthly | |
| Water,Insurance,Security,TV/Cable,Exercise Facilities,Pool,Exterior Maintenance,Lawn Care,Scavenger,Snow Removal,Internet | |
| Lake Michigan | |
| Public Sewer | |
| 11146389 | |
| 17091120211029 |
Property History
| DATE: | EVENT: | PRICE: | SOURCE: |
|---|---|---|---|
| 1 Nov, 2021 | Sold | $1,125,000 | MRED MLS |
| 4 Sep, 2021 | Under contract | $1,225,000 | MRED MLS |
| 6 Jul, 2021 | Listed for sale | $1,225,000 | MRED MLS |

Room Specifics
Total Bedrooms: 4
Bedrooms Above Ground: 4
Bedrooms Below Ground: 0
Dimensions: —
Floor Type: Hardwood
Dimensions: —
Floor Type: Carpet
Dimensions: —
Floor Type: Carpet
Full Bathrooms: 3
Bathroom Amenities: Double Sink
Bathroom in Basement: 0
Rooms: Balcony/Porch/Lanai,Study,Exercise Room,Deck,Foyer,Walk In Closet
Basement Description: None
Other Specifics
| 1 | |
| — | |
| — | |
| Balcony | |
| Landscaped,River Front | |
| COMMON | |
| — | |
| Full | |
| Hardwood Floors, Laundry Hook-Up in Unit | |
| Range, Microwave, Dishwasher, Refrigerator, Washer, Dryer, Disposal, Stainless Steel Appliance(s), Wine Refrigerator | |
| Not in DB | |
| — | |
| — | |
| Bike Room/Bike Trails, Door Person, Elevator(s), Exercise Room, Storage, On Site Manager/Engineer, Party Room, Sundeck, Pool, Receiving Room, Service Elevator(s), Valet/Cleaner | |
| Wood Burning |
Tax History
| Year | Property Taxes |
|---|---|
| 2021 | $22,260 |
Contact Agent
Nearby Similar Homes
Nearby Sold Comparables
Contact Agent
Listing Provided By
@properties









