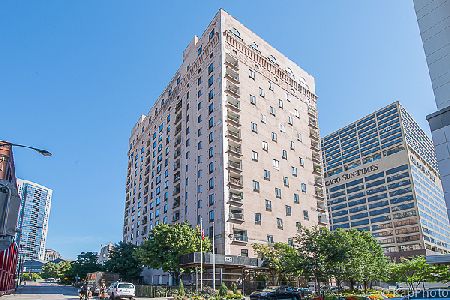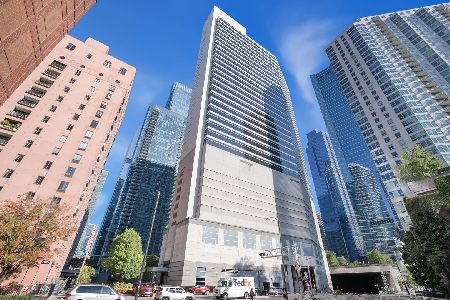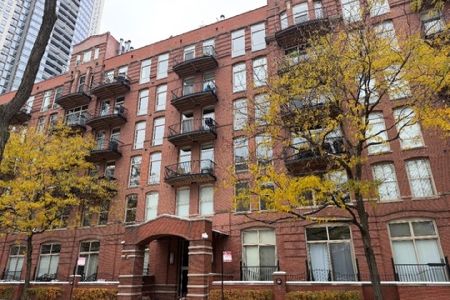400 Clinton Street, West Town, Chicago, Illinois 60654
$312,500
|
Sold
|
|
| Status: | Closed |
| Sqft: | 900 |
| Cost/Sqft: | $333 |
| Beds: | 1 |
| Baths: | 1 |
| Year Built: | 2000 |
| Property Taxes: | $5,875 |
| Days On Market: | 1476 |
| Lot Size: | 0,00 |
Description
MATTERPORT/3D VIRTUAL TOUR LINK AVAILABLE! Walk to all that FULTON MARKET and the WEST LOOP have to offer including the city's best restaurants, shopping & nightlife & convenient to 90/94, Metra & public trans from this RARELY AVAILABLE, model-caliber & nearly 1000sqft 1bd/1ba sun-splashed home with PRIVATE OUTDOOR SPACE off of the main living area in boutique HIGH AMENITY (eg 24/7 security,on-site engineer, sundeck,pool,landscaped grounds,river walk,etc) ELEVATOR building in KINZIE PARK! Gracious entry foyer leads to completely UNOBSTRUCTED S-facing windows that let FOREVER CITY VIEWS & LIGHT pour into the LARGE & OPEN living space with hardwood floors throughout. Motorized HUNTER-DOUGLAS up/down shades & blackout blinds in bedroom. Incredible cabinet/storage space in the LUXE WHITE/EAT-IN GRANITE/SS KITCHEN w/breakfast bar and CUSTOM BACKSPLASH that opens to a true SEPARATE DINING AREA with room for a large dining table & LARGE LIVING ROOM w/fireplace;SPA-CALIBER PRIMARY SUITE w/2 large PROFESSIONALLY ORGANIZED CLOSETS & great additional closet space t/o incl ENTRY CLOSET & PANTRY;IN-UNIT LAUNDRY & PRIVATE ADD'L STORAGE,bike storage & ATTACHED/HEATED GARAGE PARKING $25K ADDITIONAL.
Property Specifics
| Condos/Townhomes | |
| 7 | |
| — | |
| 2000 | |
| None | |
| — | |
| No | |
| — |
| Cook | |
| Kinzie Park Midrise | |
| 533 / Monthly | |
| Water,Insurance,Security,Exercise Facilities,Pool,Exterior Maintenance,Lawn Care,Scavenger,Snow Removal | |
| Lake Michigan | |
| Public Sewer | |
| 11301110 | |
| 17091120211033 |
Nearby Schools
| NAME: | DISTRICT: | DISTANCE: | |
|---|---|---|---|
|
Grade School
Ogden Elementary |
299 | — | |
|
Middle School
Ogden Elementary |
299 | Not in DB | |
|
High School
Wells Community Academy Senior H |
299 | Not in DB | |
Property History
| DATE: | EVENT: | PRICE: | SOURCE: |
|---|---|---|---|
| 27 Aug, 2013 | Sold | $290,000 | MRED MLS |
| 2 Jul, 2013 | Under contract | $274,900 | MRED MLS |
| 14 May, 2013 | Listed for sale | $274,900 | MRED MLS |
| 4 Feb, 2022 | Sold | $312,500 | MRED MLS |
| 17 Jan, 2022 | Under contract | $299,500 | MRED MLS |
| 10 Jan, 2022 | Listed for sale | $299,500 | MRED MLS |
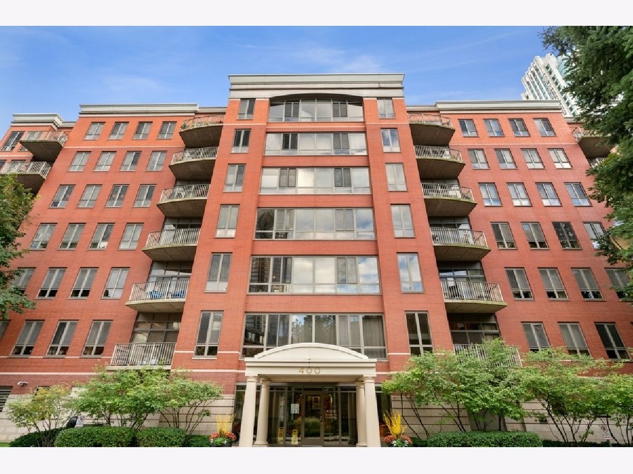







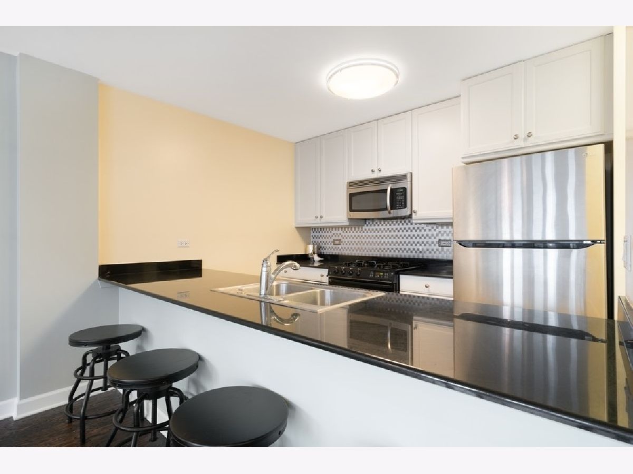




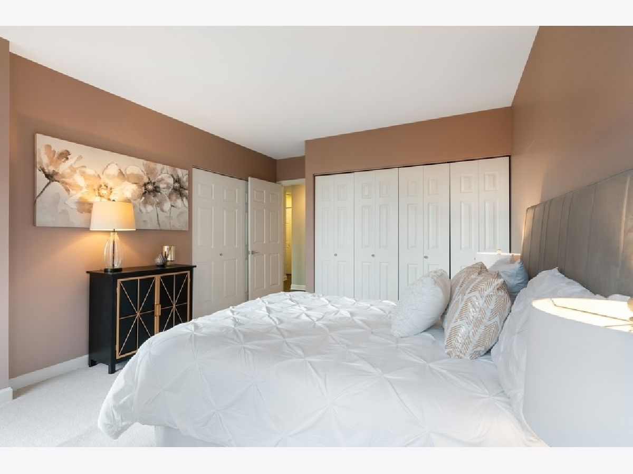



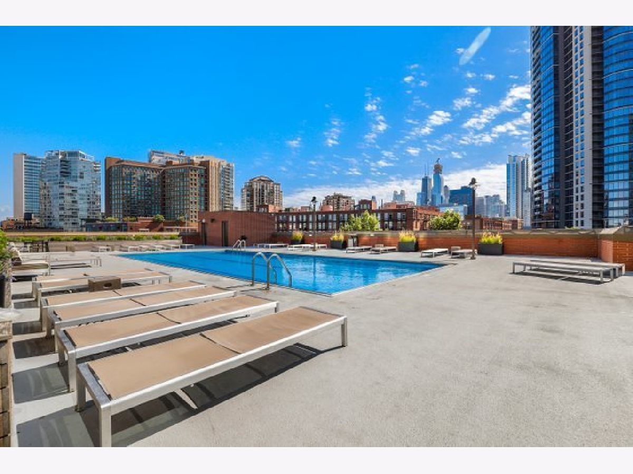

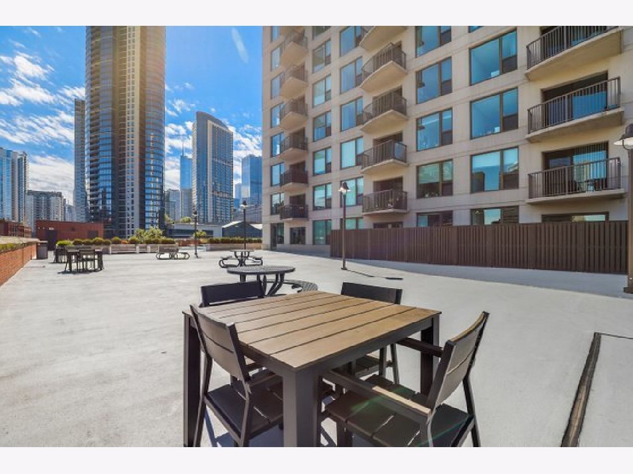

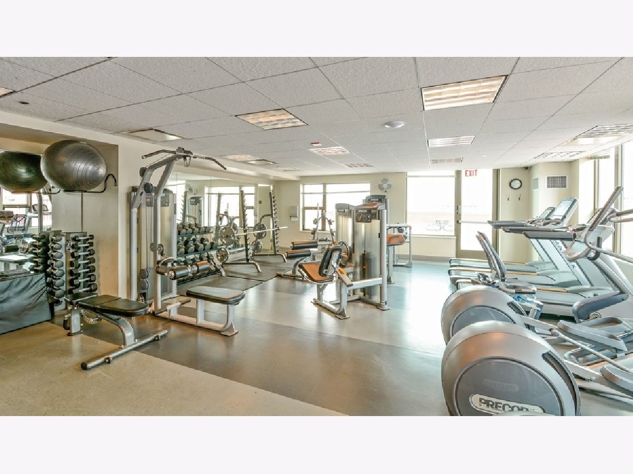

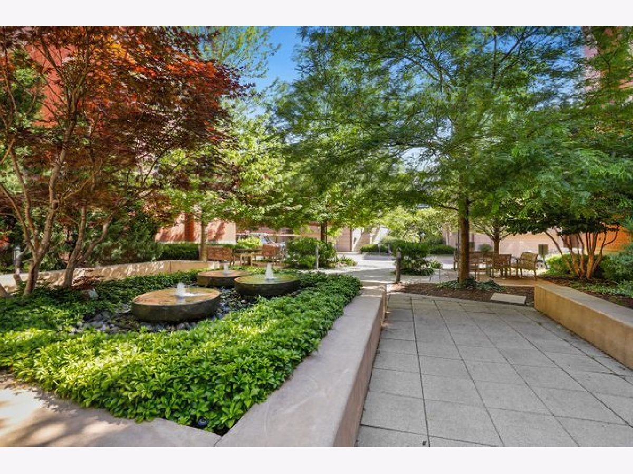
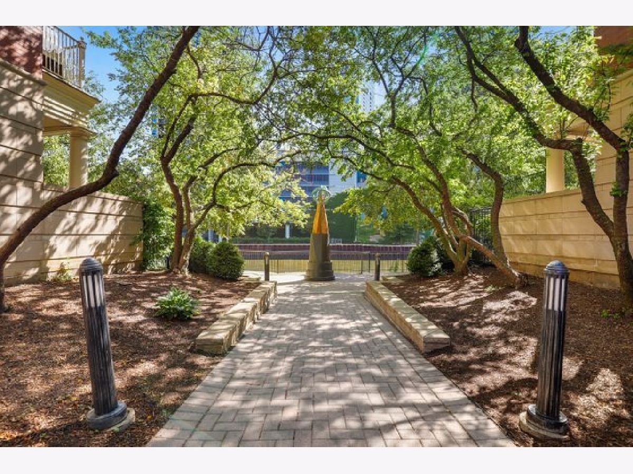
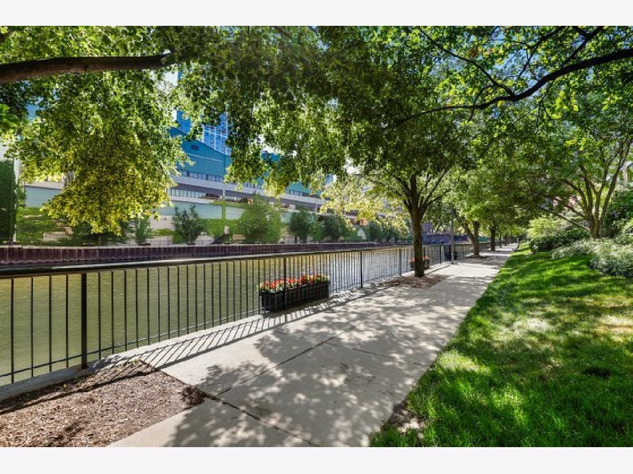
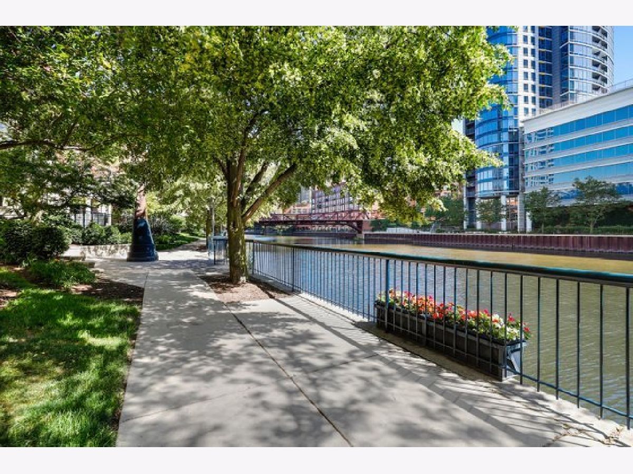

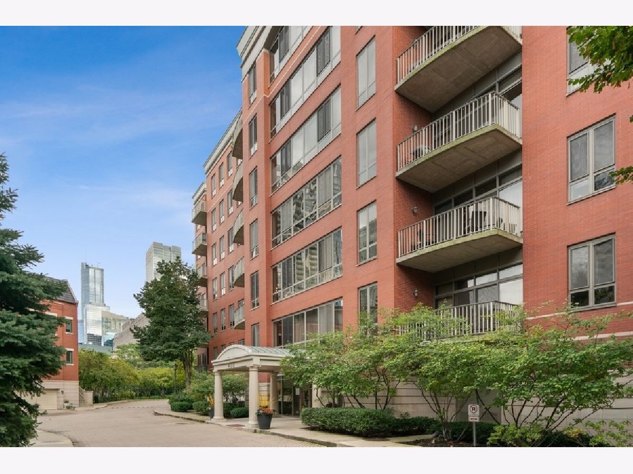
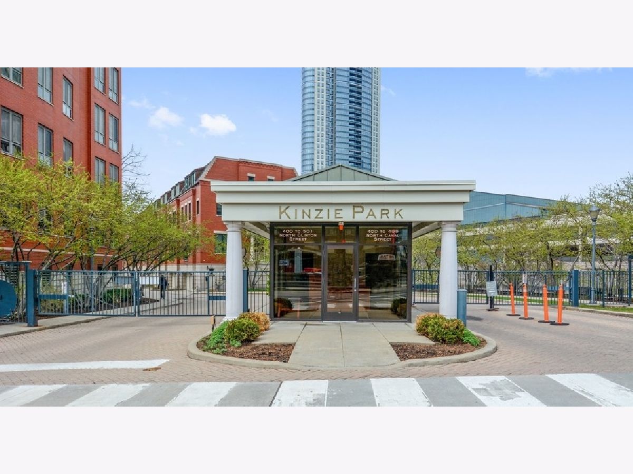

Room Specifics
Total Bedrooms: 1
Bedrooms Above Ground: 1
Bedrooms Below Ground: 0
Dimensions: —
Floor Type: —
Dimensions: —
Floor Type: —
Full Bathrooms: 1
Bathroom Amenities: —
Bathroom in Basement: —
Rooms: Deck,Foyer,Pantry,Walk In Closet
Basement Description: None
Other Specifics
| 1 | |
| Reinforced Caisson | |
| — | |
| Balcony, Storms/Screens | |
| Common Grounds,Corner Lot,Landscaped,Legal Non-Conforming,Park Adjacent,River Front,Water View | |
| COMMON | |
| — | |
| None | |
| Elevator, Hardwood Floors, Laundry Hook-Up in Unit, Storage, Flexicore, Walk-In Closet(s), Open Floorplan, Doorman, Drapes/Blinds, Granite Counters | |
| Range, Microwave, Dishwasher, Refrigerator, Washer, Dryer, Disposal, Stainless Steel Appliance(s) | |
| Not in DB | |
| — | |
| — | |
| Bike Room/Bike Trails, Door Person, Elevator(s), Exercise Room, Storage, Health Club, On Site Manager/Engineer, Park, Party Room, Sundeck, Pool, Receiving Room, Security Door Lock(s), Service Elevator(s), Valet/Cleaner | |
| Wood Burning |
Tax History
| Year | Property Taxes |
|---|---|
| 2013 | $2,945 |
| 2022 | $5,875 |
Contact Agent
Nearby Similar Homes
Nearby Sold Comparables
Contact Agent
Listing Provided By
Berkshire Hathaway HomeServices Chicago

