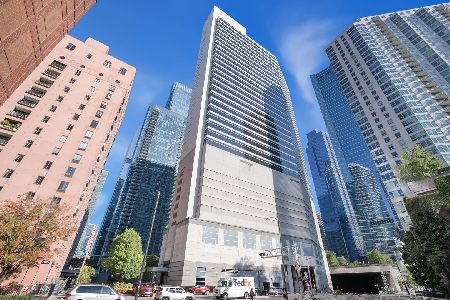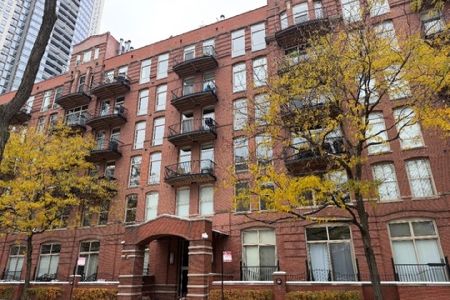400 Clinton Street, West Town, Chicago, Illinois 60654
$820,000
|
Sold
|
|
| Status: | Closed |
| Sqft: | 0 |
| Cost/Sqft: | — |
| Beds: | 3 |
| Baths: | 3 |
| Year Built: | 2000 |
| Property Taxes: | $15,489 |
| Days On Market: | 333 |
| Lot Size: | 0,00 |
Description
Welcome to a remarkable retreat in the heart of the city at Kinzie Park's boutique midrise building. This unique combined floorplan offers unparalleled space and privacy, crafted meticulously for a luxurious living experience. A rare split-bedroom ranch-style layout ensures privacy, with a guest suite on the opposite side of the condo from the owner's suite and home office/third bedroom. The gourmet kitchen is a chef's dream with custom cabinetry, expansive island, and an inviting dining area with a cozy fireplace. A separate family room affords the ultimate hosting experience with a custom wet bar, a second fireplace flanked by custom built-in cabinets & shelves, and a tailor-made storage room. Pristine hardwood floors, a built-in sound system, two spacious balconies, and a large laundry room contribute to the home's upscale ambiance. First class building amenities are standard in this 52-unit building including package receiving and 24-hour staffed gated entry, free guest parking, private landscaped grounds with direct riverwalk access, fitness center, swimming pool, party room and 24/7 engineering staff. Two indoor heated secure garage parking spaces available for an additional $30,000 each. Experience the pinnacle of urban living at Kinzie Park, where every detail is curated for sophistication and comfort. Contact us to discover how this home redefines city living.
Property Specifics
| Condos/Townhomes | |
| 7 | |
| — | |
| 2000 | |
| — | |
| — | |
| No | |
| — |
| Cook | |
| Kinzie Park | |
| 1798 / Monthly | |
| — | |
| — | |
| — | |
| 12207495 | |
| 17091120211043 |
Property History
| DATE: | EVENT: | PRICE: | SOURCE: |
|---|---|---|---|
| 30 Jun, 2025 | Sold | $820,000 | MRED MLS |
| 13 May, 2025 | Under contract | $900,000 | MRED MLS |
| 12 Feb, 2025 | Listed for sale | $900,000 | MRED MLS |
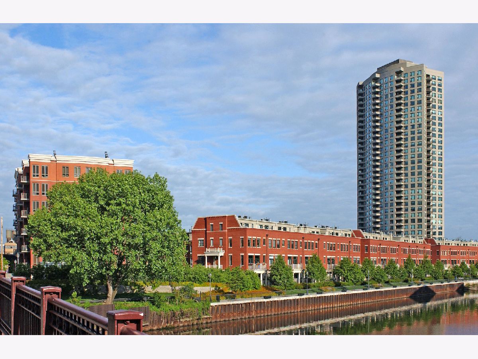



























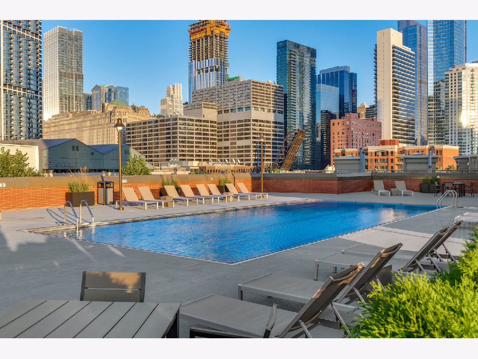
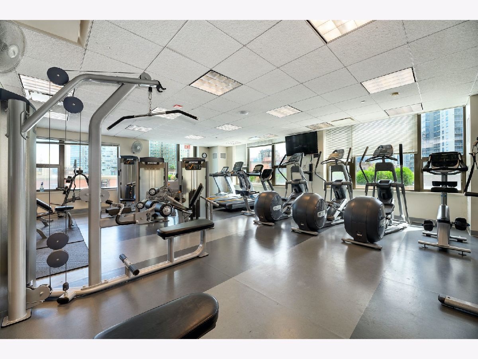
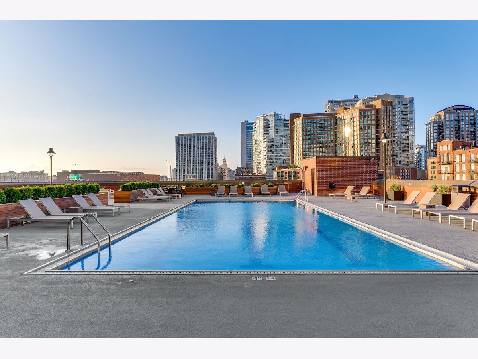
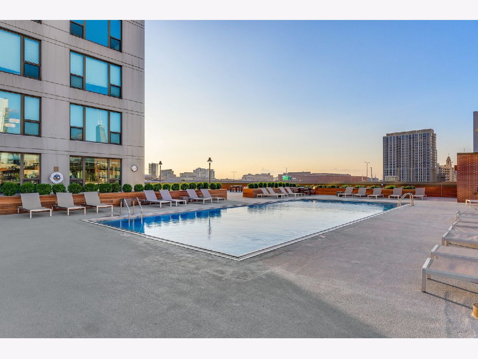
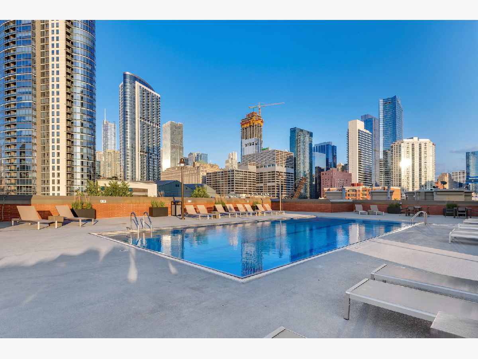
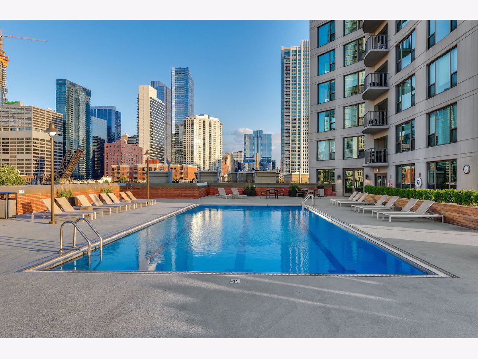
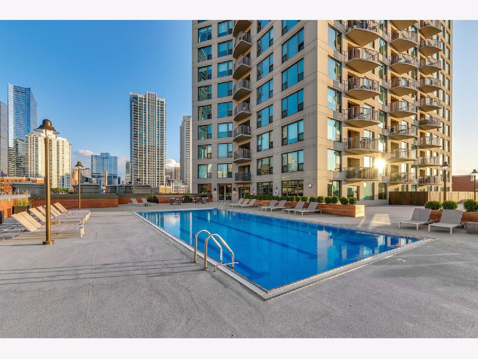
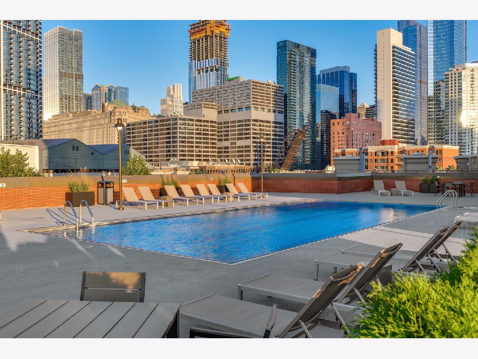
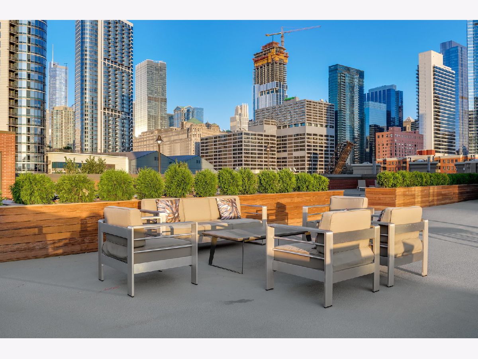
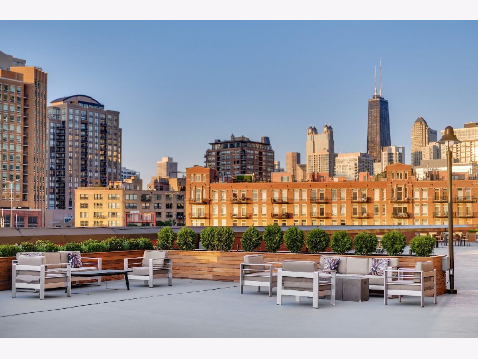
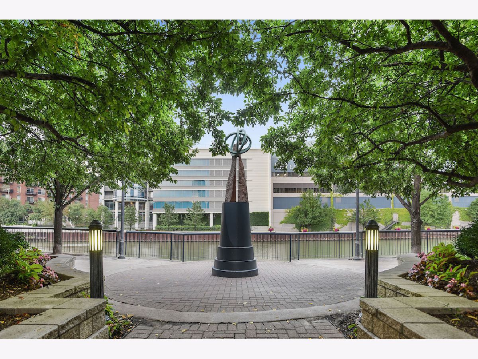
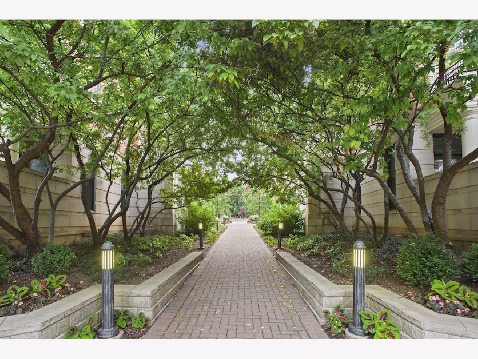
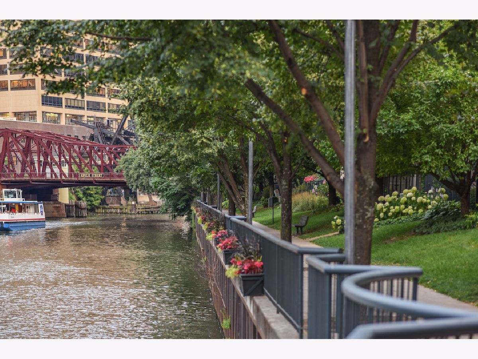
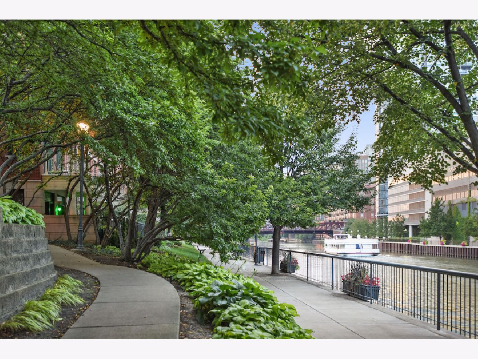
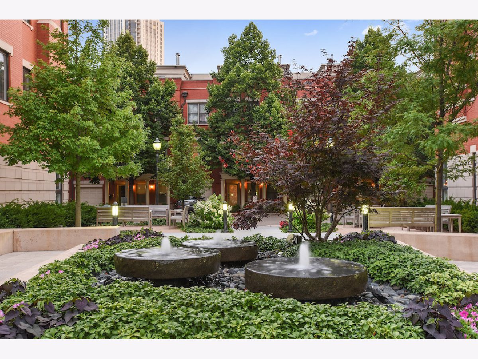
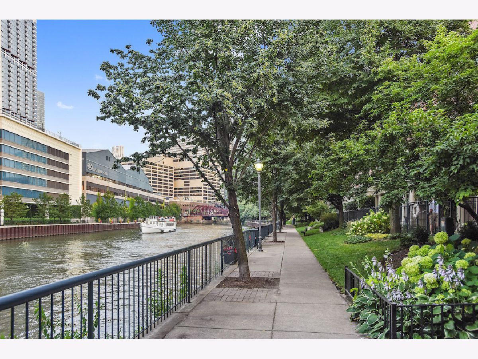
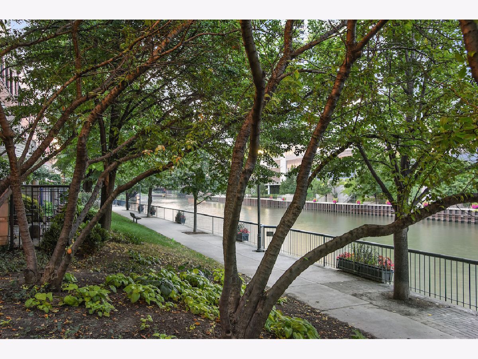
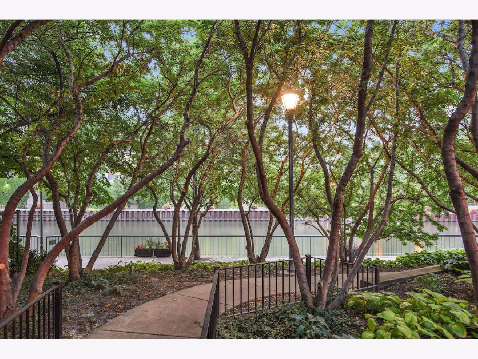
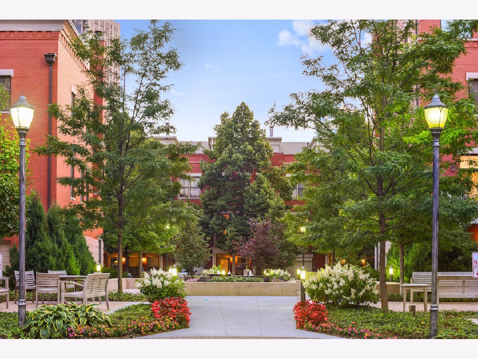
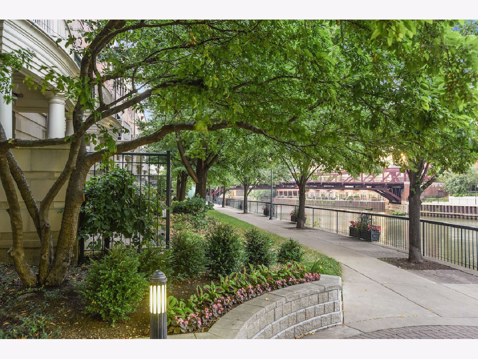
Room Specifics
Total Bedrooms: 3
Bedrooms Above Ground: 3
Bedrooms Below Ground: 0
Dimensions: —
Floor Type: —
Dimensions: —
Floor Type: —
Full Bathrooms: 3
Bathroom Amenities: Separate Shower,Double Sink
Bathroom in Basement: 0
Rooms: —
Basement Description: —
Other Specifics
| 1 | |
| — | |
| — | |
| — | |
| — | |
| COMMON | |
| — | |
| — | |
| — | |
| — | |
| Not in DB | |
| — | |
| — | |
| — | |
| — |
Tax History
| Year | Property Taxes |
|---|---|
| 2025 | $15,489 |
Contact Agent
Nearby Similar Homes
Nearby Sold Comparables
Contact Agent
Listing Provided By
@properties Christie's International Real Estate


