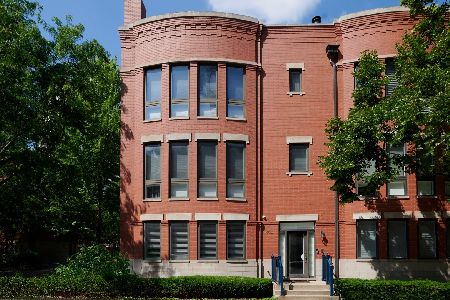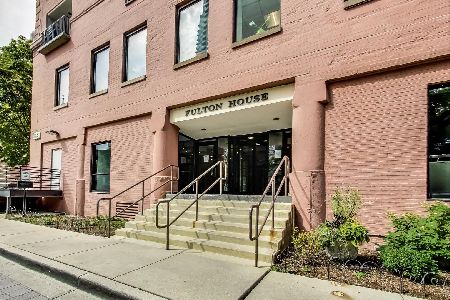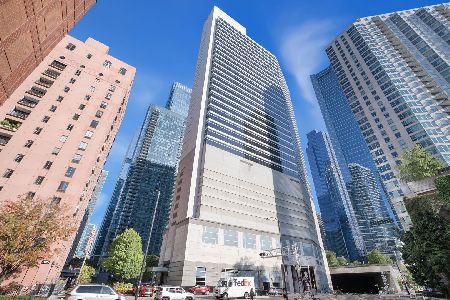400 Clinton Street, West Town, Chicago, Illinois 60654
$382,000
|
Sold
|
|
| Status: | Closed |
| Sqft: | 840 |
| Cost/Sqft: | $415 |
| Beds: | 1 |
| Baths: | 1 |
| Year Built: | 1999 |
| Property Taxes: | $4,524 |
| Days On Market: | 2838 |
| Lot Size: | 0,00 |
Description
Pristine & spacious one bedroom home in one of the most desirable boutique mid-rise buildings in the city! Enjoy an open kitchen with Brookhaven cabinetry, gas fireplace, in unit laundry, massive walk in closet off the bedroom, storage unit included. Generous private terrace facing tree lined interior courtyard & fountain - "quiet" preferred side of building where units rarely become available. Exclusive access to Kinzie Park amenities: riverwalk, landscaped common grounds, outdoor pool & sundeck, fitness center, party room, dry cleaners, free guest parking, gated entry w/ security on site. Attached deeded garage parking space for $40K additional - best spot in the building! Amazing urban River North/River West location walkable to so much - East Bank Club, Mart, restaurants. No rental cap & healthy financials!
Property Specifics
| Condos/Townhomes | |
| 7 | |
| — | |
| 1999 | |
| None | |
| — | |
| No | |
| — |
| Cook | |
| — | |
| 495 / Monthly | |
| Water,Insurance,Security,Exercise Facilities,Pool,Exterior Maintenance,Lawn Care,Scavenger,Snow Removal | |
| Lake Michigan | |
| Public Sewer | |
| 09873363 | |
| 17091120211027 |
Nearby Schools
| NAME: | DISTRICT: | DISTANCE: | |
|---|---|---|---|
|
Grade School
Ogden Elementary School |
299 | — | |
Property History
| DATE: | EVENT: | PRICE: | SOURCE: |
|---|---|---|---|
| 17 Apr, 2018 | Sold | $382,000 | MRED MLS |
| 11 Mar, 2018 | Under contract | $349,000 | MRED MLS |
| 5 Mar, 2018 | Listed for sale | $349,000 | MRED MLS |
Room Specifics
Total Bedrooms: 1
Bedrooms Above Ground: 1
Bedrooms Below Ground: 0
Dimensions: —
Floor Type: —
Dimensions: —
Floor Type: —
Full Bathrooms: 1
Bathroom Amenities: —
Bathroom in Basement: 0
Rooms: Balcony/Porch/Lanai
Basement Description: None
Other Specifics
| 1 | |
| Concrete Perimeter | |
| — | |
| Balcony | |
| — | |
| COMMON | |
| — | |
| Full | |
| Hardwood Floors, Laundry Hook-Up in Unit, Storage | |
| Range, Microwave, Dishwasher, Refrigerator, Freezer, Washer, Dryer, Disposal | |
| Not in DB | |
| — | |
| — | |
| Bike Room/Bike Trails, Elevator(s), Exercise Room, Storage, On Site Manager/Engineer, Party Room, Sundeck, Pool, Receiving Room, Valet/Cleaner | |
| Gas Log |
Tax History
| Year | Property Taxes |
|---|---|
| 2018 | $4,524 |
Contact Agent
Nearby Similar Homes
Nearby Sold Comparables
Contact Agent
Listing Provided By
Jameson Sotheby's Int'l Realty









