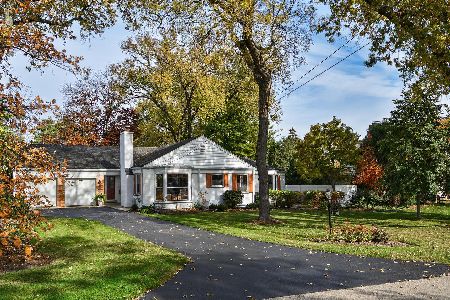400 Country Lane, Glenview, Illinois 60025
$1,150,000
|
Sold
|
|
| Status: | Closed |
| Sqft: | 4,889 |
| Cost/Sqft: | $266 |
| Beds: | 5 |
| Baths: | 5 |
| Year Built: | 1939 |
| Property Taxes: | $19,886 |
| Days On Market: | 2845 |
| Lot Size: | 0,76 |
Description
Cradled in Golf Acres, this exceptional & expanded Colonial enjoys spectacular vistas from every room & yet is outfitted w/the modern comforts for today's lifestyle. Nestled on 3/4 of an acre, this home offers multiple large living spaces to accommodate every family's need. KIT is fully updated w/shaker cabs, quartzite counters, ss appls, loads of built-in cupboards & opens up to spacious Brkfst Rm & FR. Main flr BR w/full BA & adjacent OFF is ideal for Nanny/MIL Suite. Drift off to sleep under soaring ceilings in MSTR featuring cozy sitting area, loads of closets & en suite w/marble tops & stand up shower. 3 add'l BRs along w/Play Rm, 2 Fully Updated BAs & Loft completes the 2nd flr. Completely renovated Rec Rm w/tiled flrs, gas log frplce perfect for large parties.Other highlights:brick paved patio,updated elec, loads of storage, 2.1 car garage, top of line mechanicals, Mud Rm with w/d, wet-bar in Den,hrdwd flrs & much more. Just blocks to Metra & shops.Mins to schools,library & I-94
Property Specifics
| Single Family | |
| — | |
| Colonial | |
| 1939 | |
| Full | |
| — | |
| No | |
| 0.76 |
| Cook | |
| Golf Acres | |
| 0 / Not Applicable | |
| None | |
| Lake Michigan | |
| Public Sewer | |
| 09931192 | |
| 10073160150000 |
Nearby Schools
| NAME: | DISTRICT: | DISTANCE: | |
|---|---|---|---|
|
Grade School
Lyon Elementary School |
34 | — | |
|
Middle School
Springman Middle School |
34 | Not in DB | |
|
High School
Glenbrook South High School |
225 | Not in DB | |
|
Alternate Elementary School
Pleasant Ridge Elementary School |
— | Not in DB | |
Property History
| DATE: | EVENT: | PRICE: | SOURCE: |
|---|---|---|---|
| 12 Jul, 2018 | Sold | $1,150,000 | MRED MLS |
| 2 Jun, 2018 | Under contract | $1,298,900 | MRED MLS |
| 27 Apr, 2018 | Listed for sale | $1,298,900 | MRED MLS |
Room Specifics
Total Bedrooms: 5
Bedrooms Above Ground: 5
Bedrooms Below Ground: 0
Dimensions: —
Floor Type: Carpet
Dimensions: —
Floor Type: Carpet
Dimensions: —
Floor Type: Carpet
Dimensions: —
Floor Type: —
Full Bathrooms: 5
Bathroom Amenities: Double Sink
Bathroom in Basement: 0
Rooms: Bedroom 5,Breakfast Room,Office,Loft,Recreation Room,Play Room,Sitting Room,Workshop,Foyer,Utility Room-Lower Level
Basement Description: Finished
Other Specifics
| 2.1 | |
| — | |
| Asphalt,Brick | |
| Brick Paver Patio, Storms/Screens | |
| Landscaped | |
| 111X307X110X304 | |
| Full | |
| Full | |
| Vaulted/Cathedral Ceilings, Hardwood Floors, First Floor Bedroom, In-Law Arrangement, First Floor Laundry, First Floor Full Bath | |
| Range, Microwave, Dishwasher, Refrigerator, Washer, Dryer, Disposal, Stainless Steel Appliance(s) | |
| Not in DB | |
| Street Paved | |
| — | |
| — | |
| Gas Log |
Tax History
| Year | Property Taxes |
|---|---|
| 2018 | $19,886 |
Contact Agent
Nearby Similar Homes
Nearby Sold Comparables
Contact Agent
Listing Provided By
@properties









