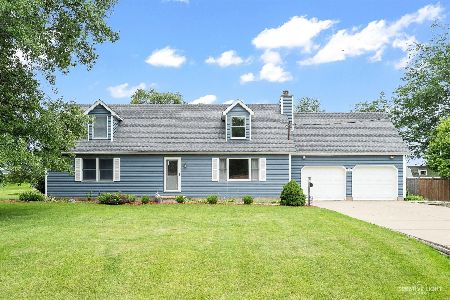400 Dwight Street, Sheridan, Illinois 60551
$300,000
|
Sold
|
|
| Status: | Closed |
| Sqft: | 2,252 |
| Cost/Sqft: | $155 |
| Beds: | 3 |
| Baths: | 3 |
| Year Built: | 1972 |
| Property Taxes: | $7,137 |
| Days On Market: | 1607 |
| Lot Size: | 1,41 |
Description
A huge new $40,000 price reduction and a $ 10,000 credit towards remodeling costs! Have been added to this home. This is one owner home Hand built by its owner. 3 Bdr, 2.5 bth Brick Ranch that sits on 1.41 acres (8 city lots). large three seasons room. A large concrete patio with a gazebo was added to this home. All custom oak cabinets and corian countertop in the kitchen. A large built in grill in the kitchen. To be able to still grill in the winter months. A large walk in pantry. Hardwood floors in all three bedrooms. Built in bookshelves in the living room. This home has a beautiful flagstone fireplace in the oversized living room and another fireplace in the lower level family room. The finished lower level also has a large bar area, game room area and bath. The original owner was a avid woodworker. All of his workbenches have been left in the 30x30 shop area. New furnace, a/c and water heater have all been installed in the last year. The roof is 10 years old. With another 20 yrs still left on it. All appliances are staying with the home. 2.5 car heated garage. The yard is loaded with large mature trees and a shuffleboard court This well cared for home has 2,252 sq ft on the main floor with another 2,100 in the finished lower level. There is a second entrance to the lower level located inside the garage. Needs some cosmetic updating. Pride in ownership shows in this home. Come take a look before it is gone
Property Specifics
| Single Family | |
| — | |
| — | |
| 1972 | |
| — | |
| — | |
| No | |
| 1.41 |
| La Salle | |
| — | |
| 0 / Not Applicable | |
| — | |
| — | |
| — | |
| 11203656 | |
| 1008118003 |
Property History
| DATE: | EVENT: | PRICE: | SOURCE: |
|---|---|---|---|
| 25 Mar, 2022 | Sold | $300,000 | MRED MLS |
| 25 Jan, 2022 | Under contract | $349,000 | MRED MLS |
| — | Last price change | $389,000 | MRED MLS |
| 29 Aug, 2021 | Listed for sale | $429,000 | MRED MLS |
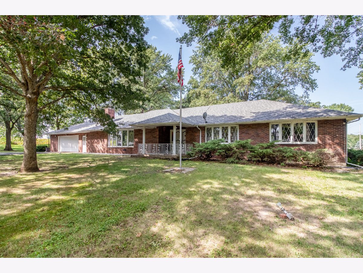
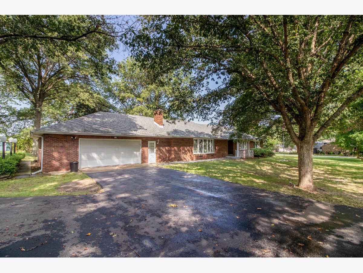
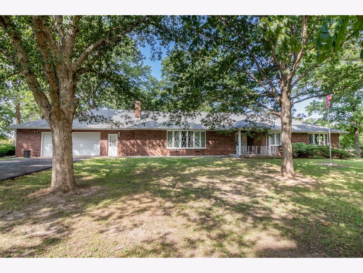
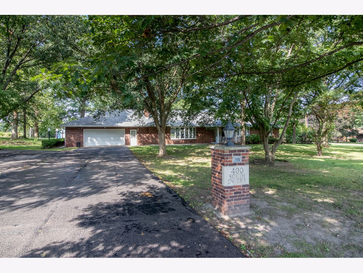
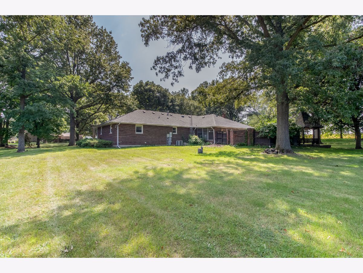
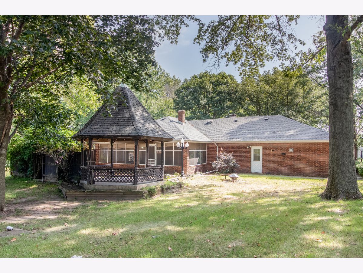
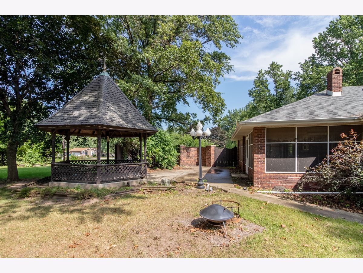
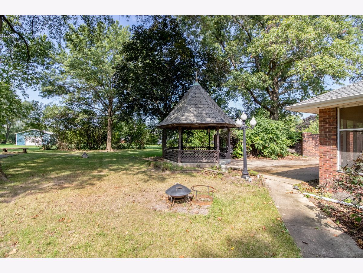
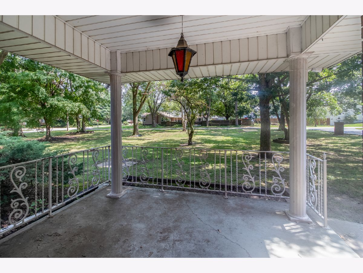
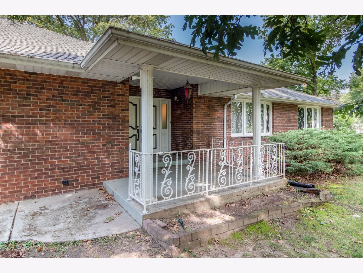
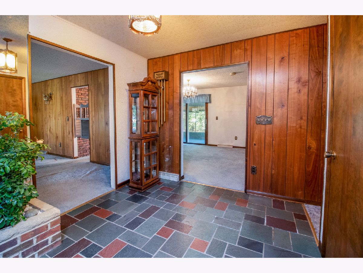
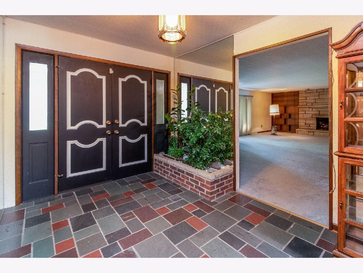
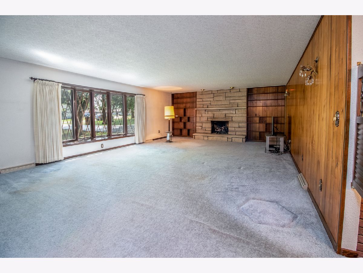
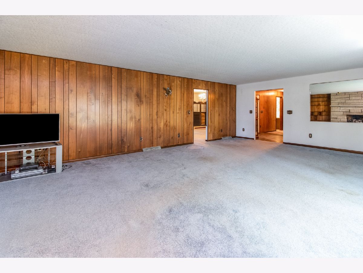
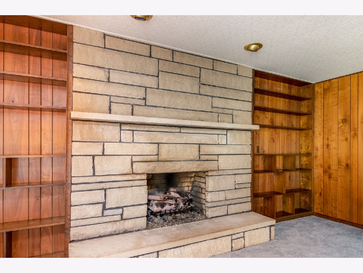
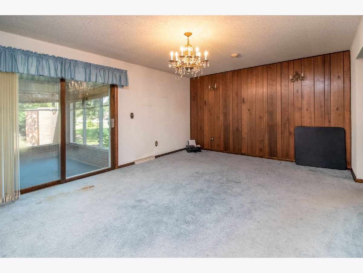
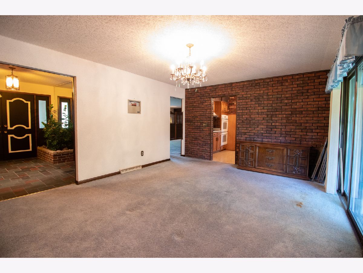
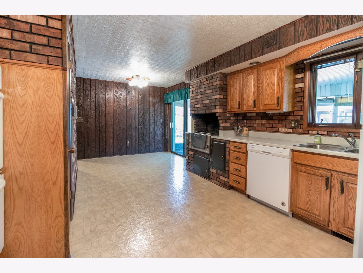
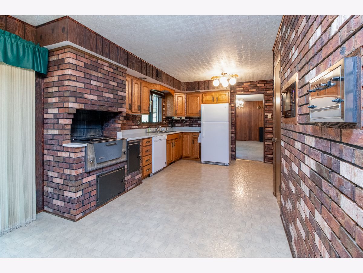
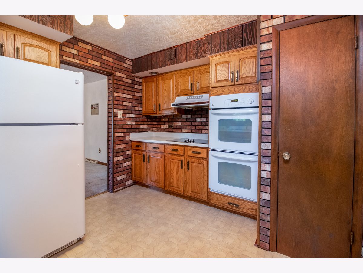
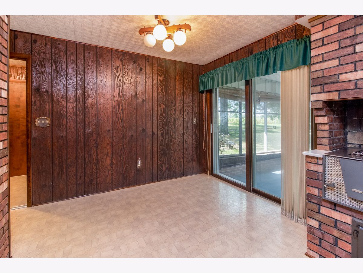
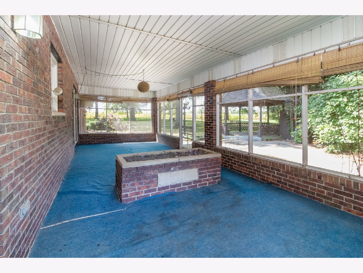
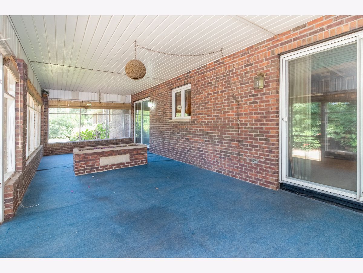
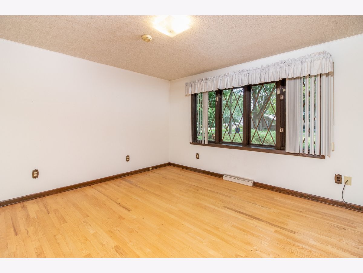
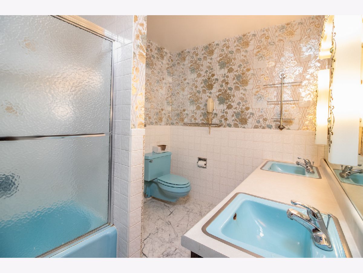
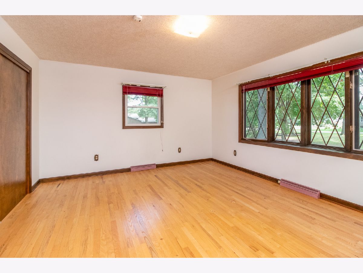
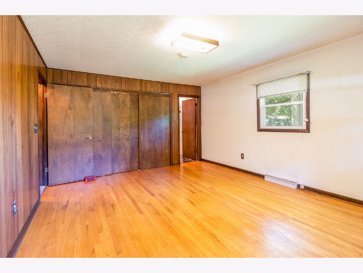
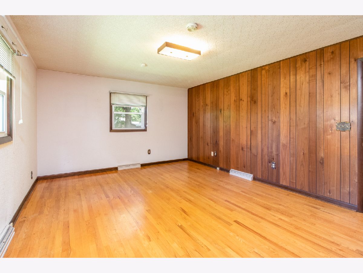
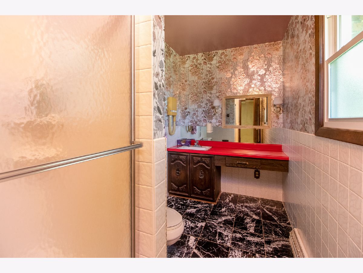
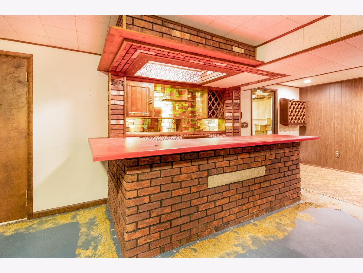
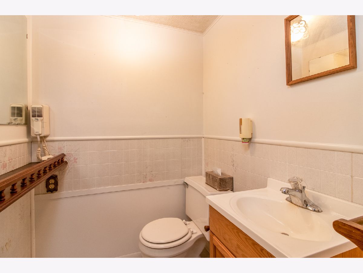
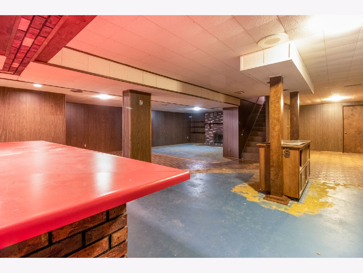
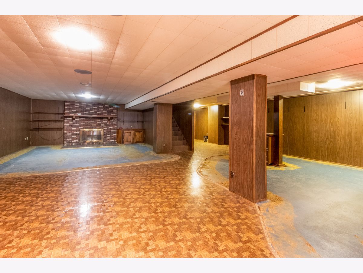
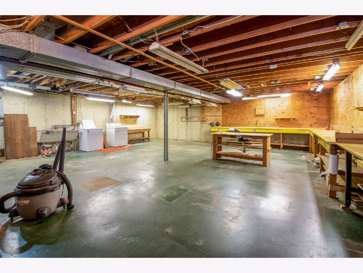
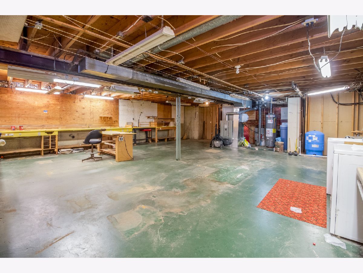
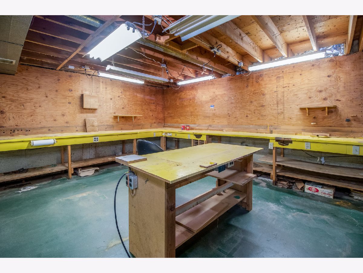
Room Specifics
Total Bedrooms: 3
Bedrooms Above Ground: 3
Bedrooms Below Ground: 0
Dimensions: —
Floor Type: —
Dimensions: —
Floor Type: —
Full Bathrooms: 3
Bathroom Amenities: —
Bathroom in Basement: 1
Rooms: —
Basement Description: Finished,Unfinished
Other Specifics
| 2.5 | |
| — | |
| Asphalt | |
| — | |
| — | |
| 240X257 | |
| — | |
| — | |
| — | |
| — | |
| Not in DB | |
| — | |
| — | |
| — | |
| — |
Tax History
| Year | Property Taxes |
|---|---|
| 2022 | $7,137 |
Contact Agent
Nearby Similar Homes
Nearby Sold Comparables
Contact Agent
Listing Provided By
Swanson Real Estate

